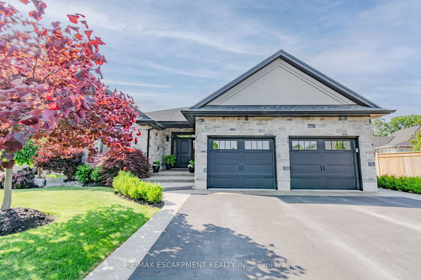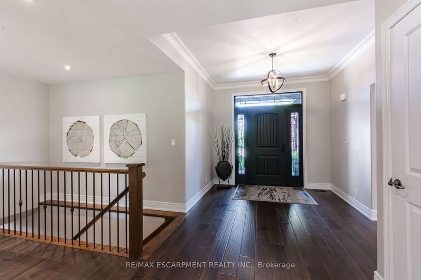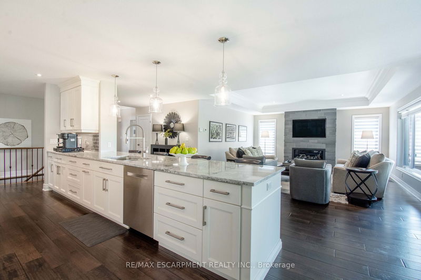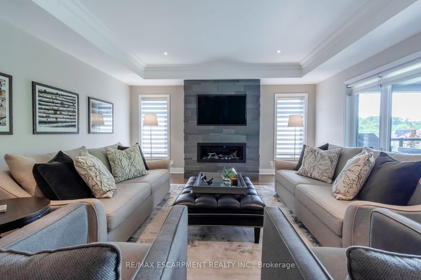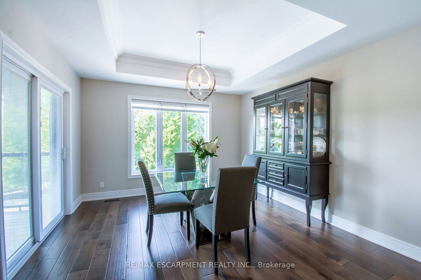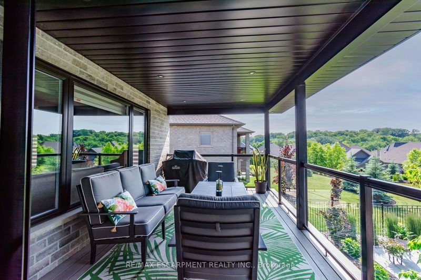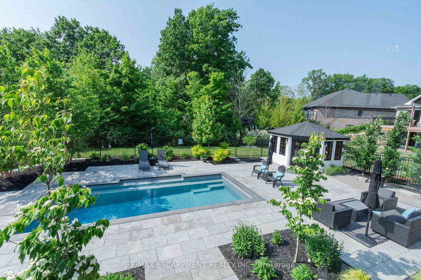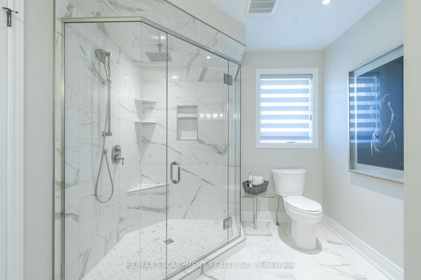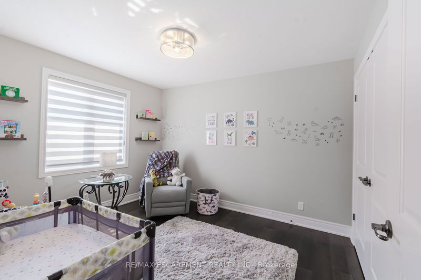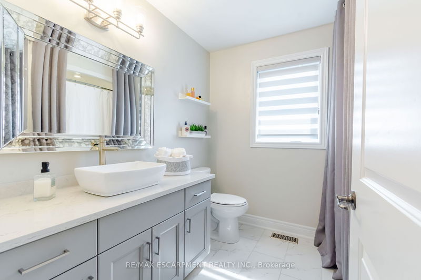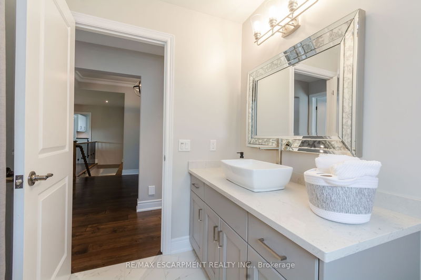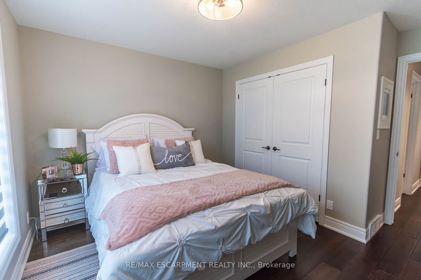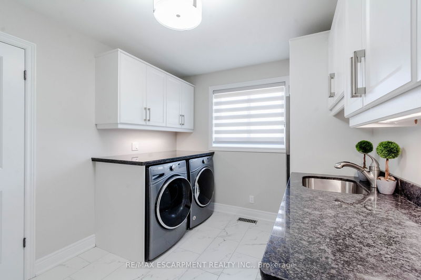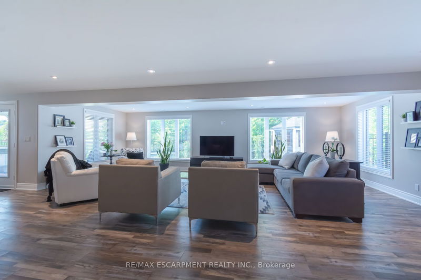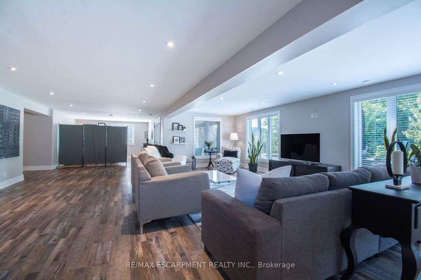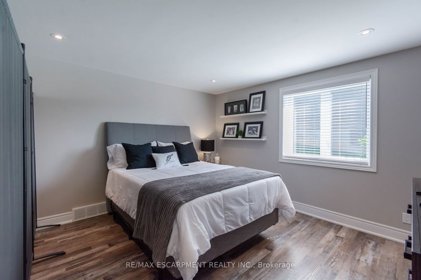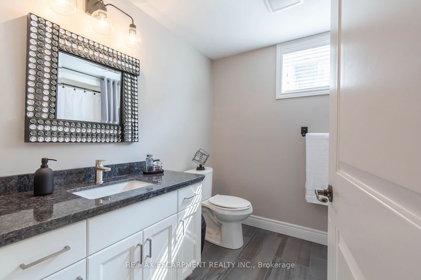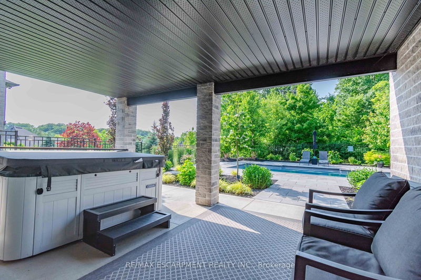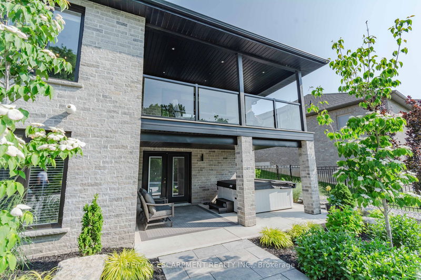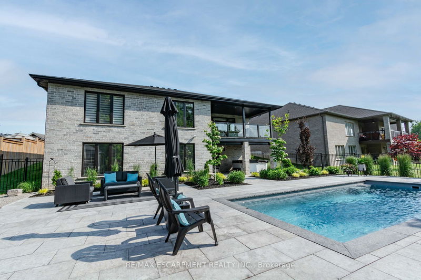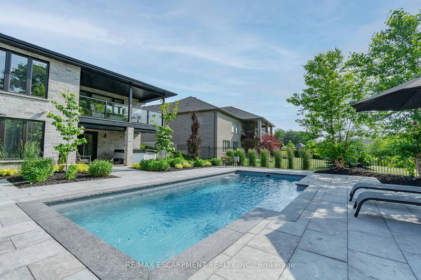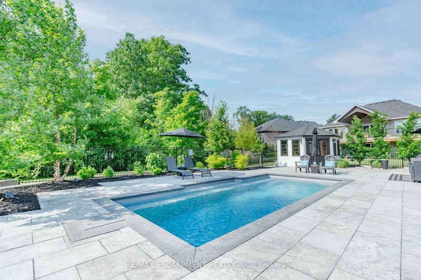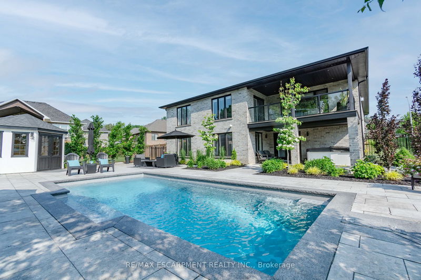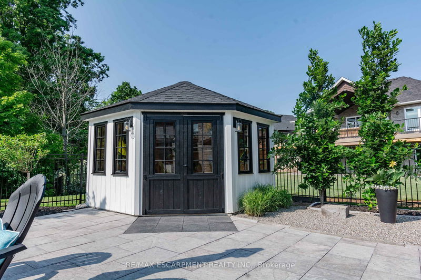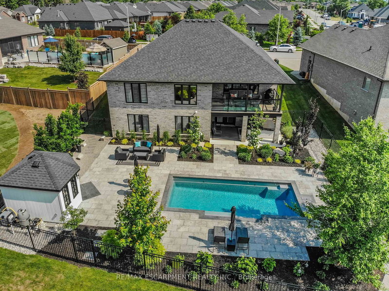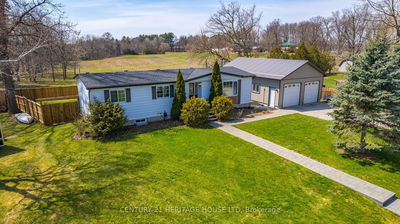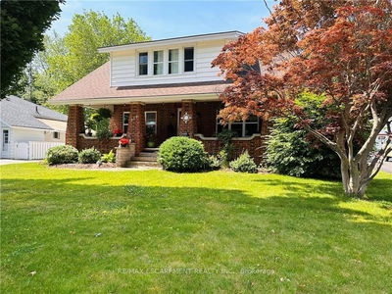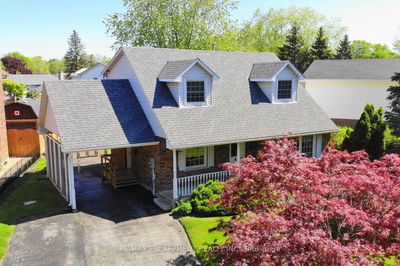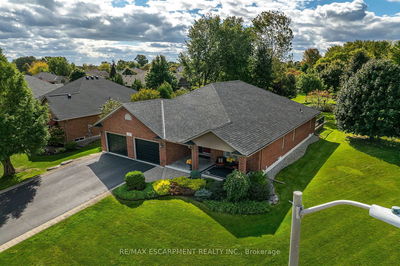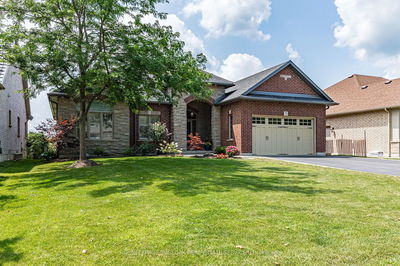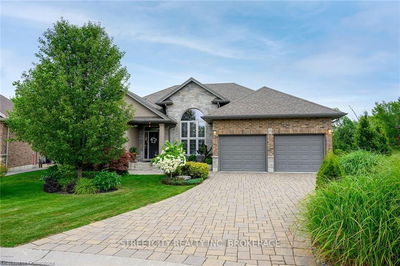Welcome to the true gem of Port Dover, in the most sought after neighbourhood. This sprawling bungalow is everything you could truly ask for. Every aspect of this home is done to the extreme and extensively upgraded. Offering over 4,000 sqft of total living space along with a backyard straight out of a magazine. Step inside this executive home feel the warmth of the Maple "Island Dream" hardwood floors. A massive, welcoming kitchen featuring quartz counters, GE Monogram appliances is perfect for entertaining. Check out the Gorgeous pool view from your covered outdoor patio & enjoy the breathtaking sunsets right out back. Sit by the floor to ceiling lava stone fireplace with friends and family and appreciate the fine details including coffered ceilings. Offering 3 excellent sized bedrooms on the main flr. The completely finished walkout basement offers just north of 2,000 sqft, a full bath office space and another bedroom. Enjoy the summer months swimming in your heated, saltwater pool
Property Features
- Date Listed: Thursday, June 22, 2023
- Virtual Tour: View Virtual Tour for 63 Bluenose Drive
- City: Norfolk
- Neighborhood: Norfolk
- Full Address: 63 Bluenose Drive, Norfolk, L0A 1N7, Ontario, Canada
- Kitchen: Main
- Living Room: Main
- Listing Brokerage: Re/Max Escarpment Realty Inc. - Disclaimer: The information contained in this listing has not been verified by Re/Max Escarpment Realty Inc. and should be verified by the buyer.

