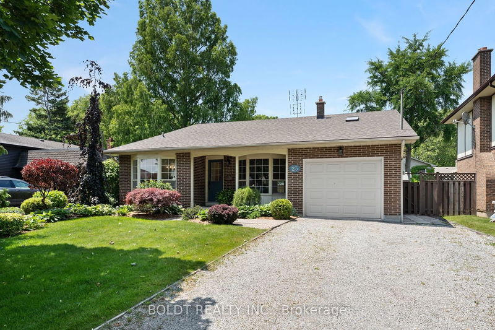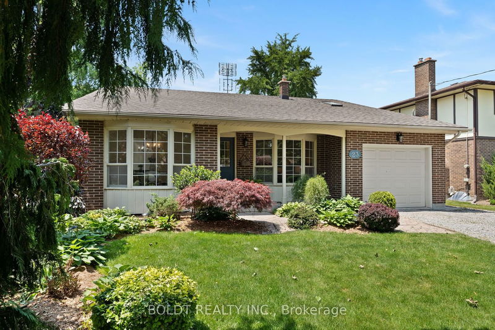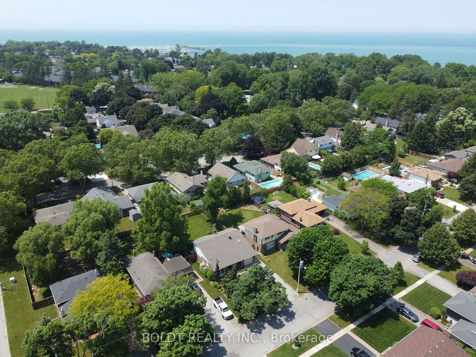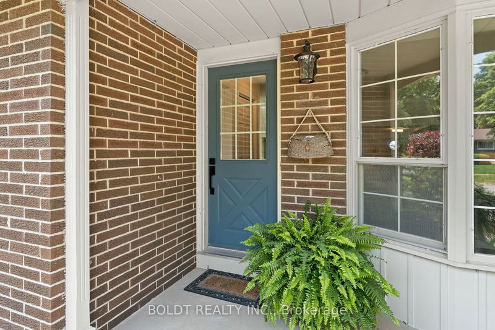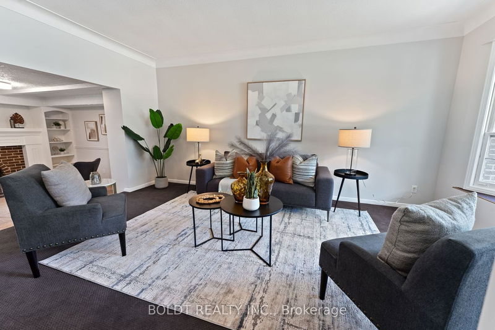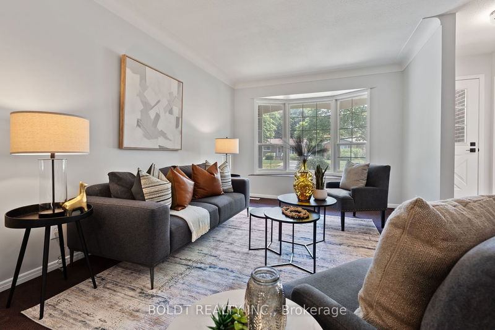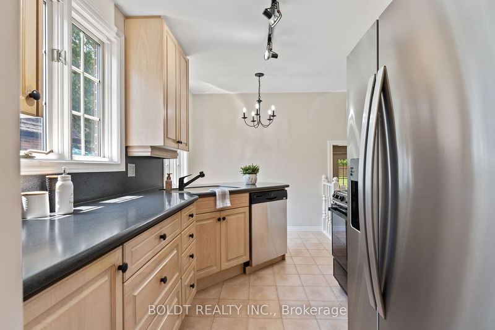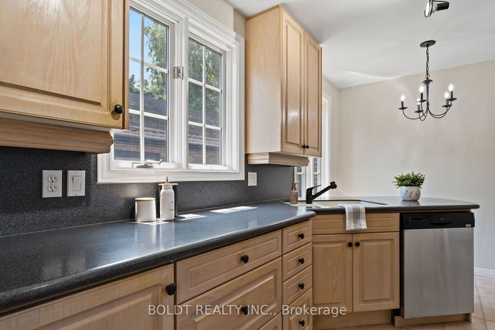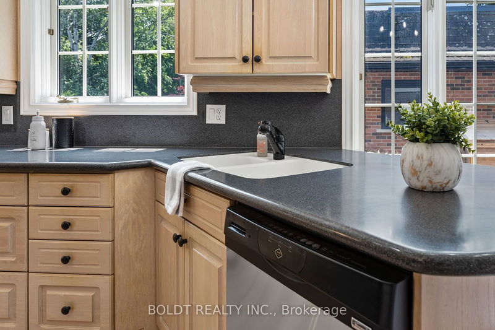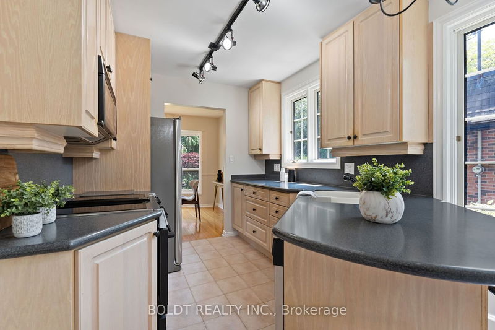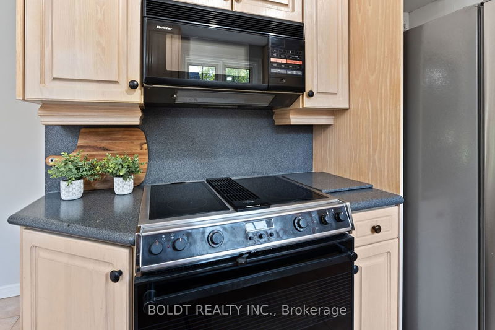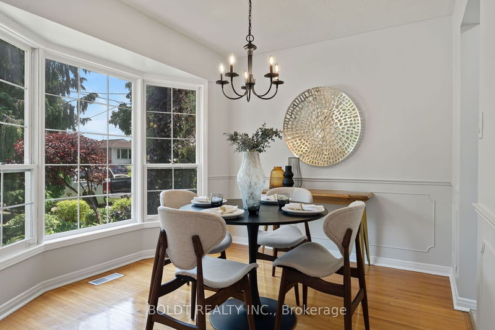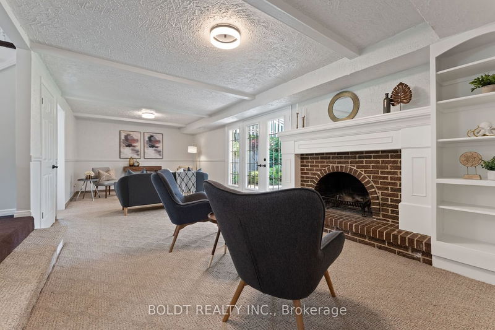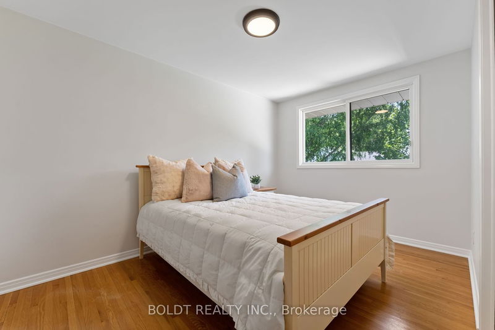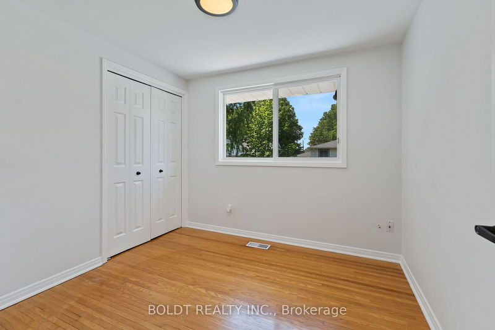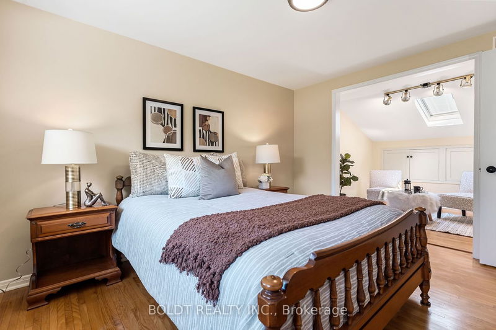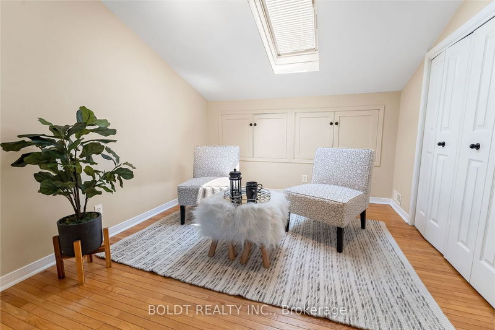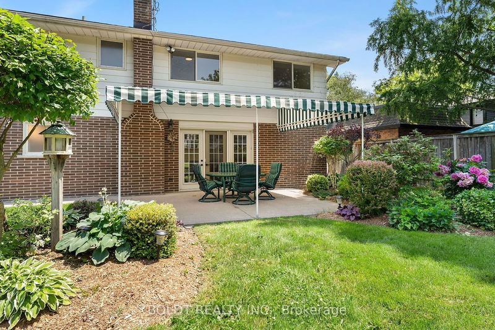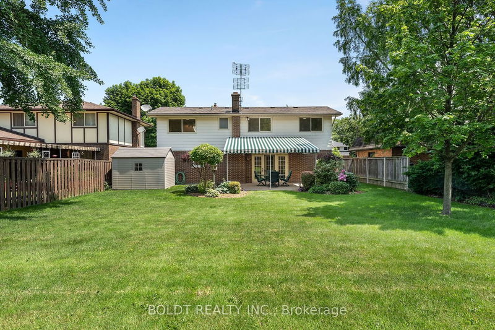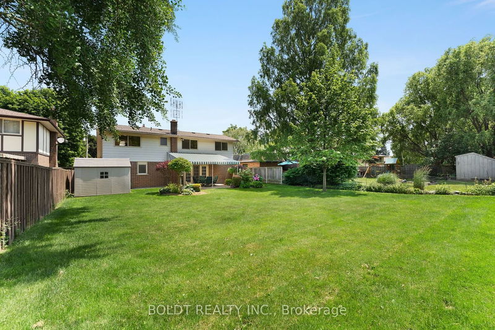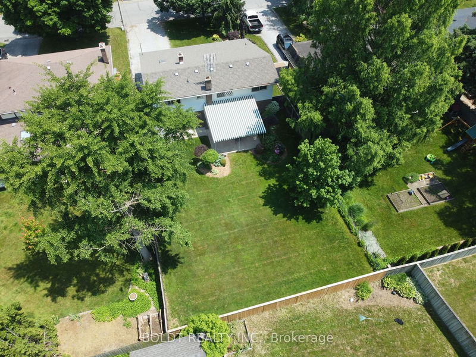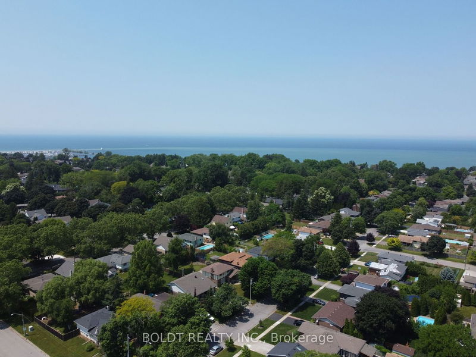Fantastic one owner home in wonderful location w/ short stroll to Lake Ontario. Custom built, 1700 sqft backsplit set on gorgeous, tree-lined street in desirable north end neighbourhood. Lovingly cared for & well maintained 3 bdrm, 2 bath home on deep lot offers terrific space & great potential. Bright, flowing main floor layout featuring inviting living room w/ loads of natural light, formal dining room w/ hardwood floor & eat-in kitchen w/ breakfast bar, ample cupboards & counterspace. Few steps down leads to family room w/ wood burning fp & garden doors to concrete patio w/ newer awning, picturesque back yard nicely landscaped w/ perennial gardens & plenty of green space. There is a handy laundry room w/ sink & side door. Upstairs to 2nd floor with gleaming hardwood floors, 3 generous bdrms including primary w/a sitting room w/ skylight, loads of closet space & built-in cupboards & 5 pc bath & linen closet. Cozy rec room in basement. Attached single garage & double driveway.
Property Features
- Date Listed: Friday, June 23, 2023
- City: St. Catharines
- Major Intersection: Lakeshore Rd/ Shoreline Dr
- Full Address: 23 Shoreline Drive, St. Catharines, L2N 3V9, Ontario, Canada
- Kitchen: Main
- Living Room: Main
- Family Room: Fireplace
- Listing Brokerage: Boldt Realty Inc. - Disclaimer: The information contained in this listing has not been verified by Boldt Realty Inc. and should be verified by the buyer.

