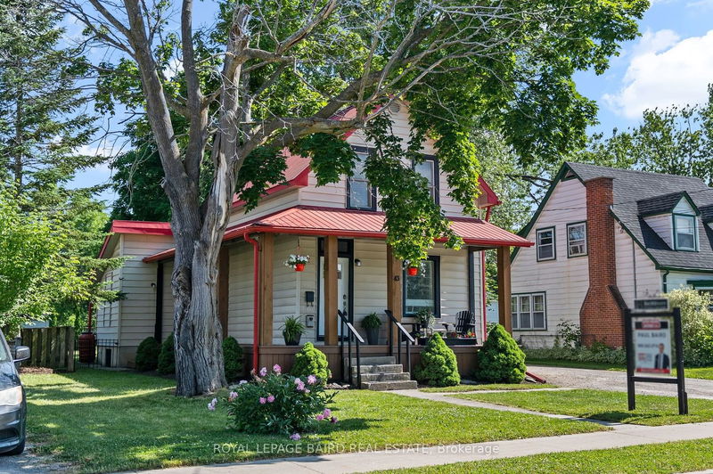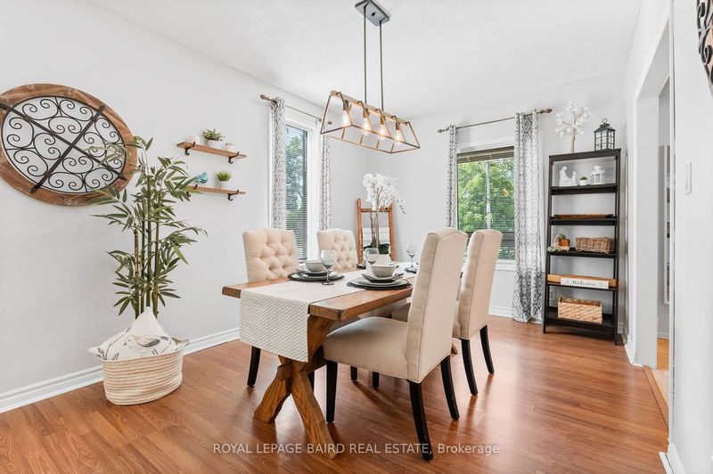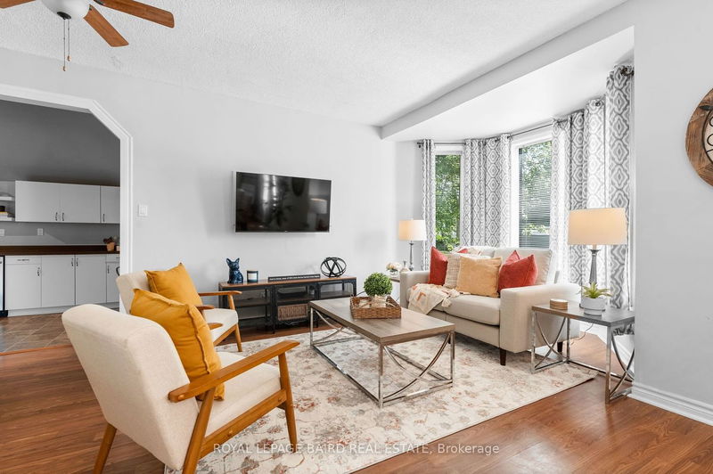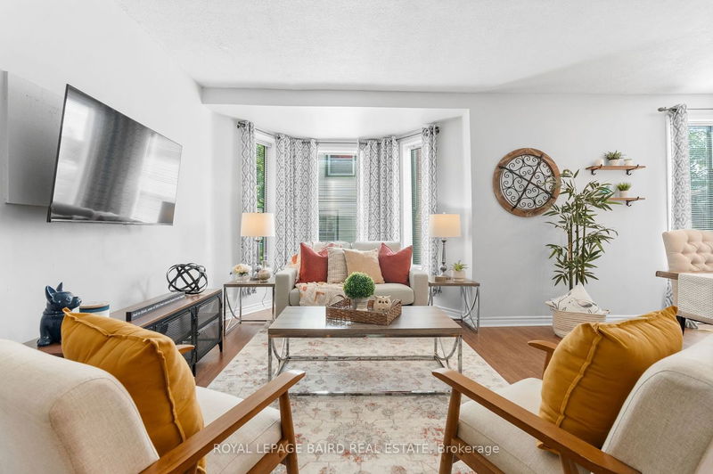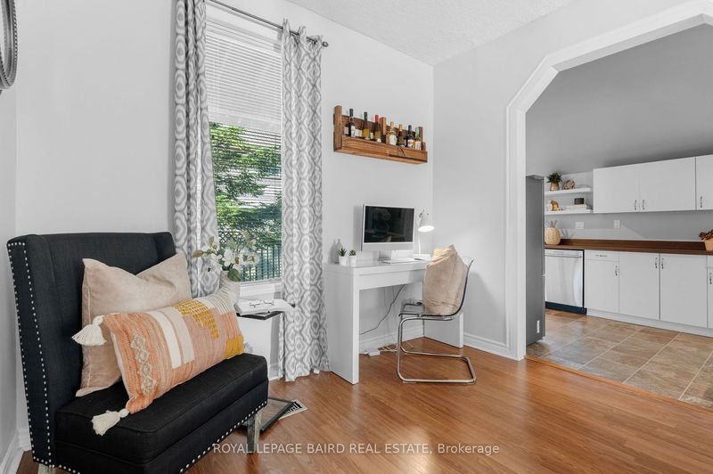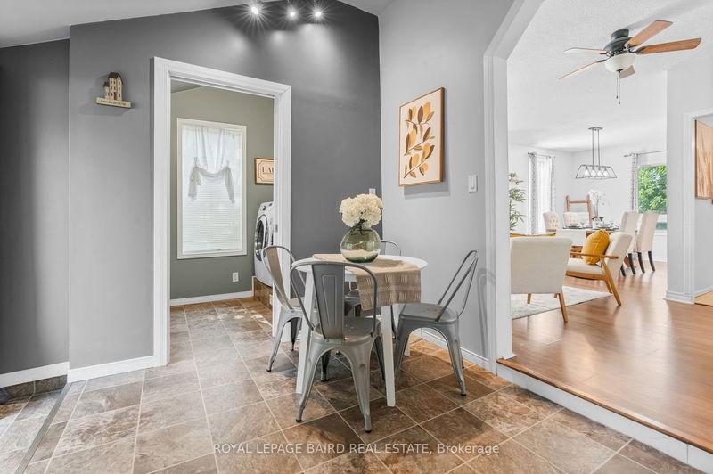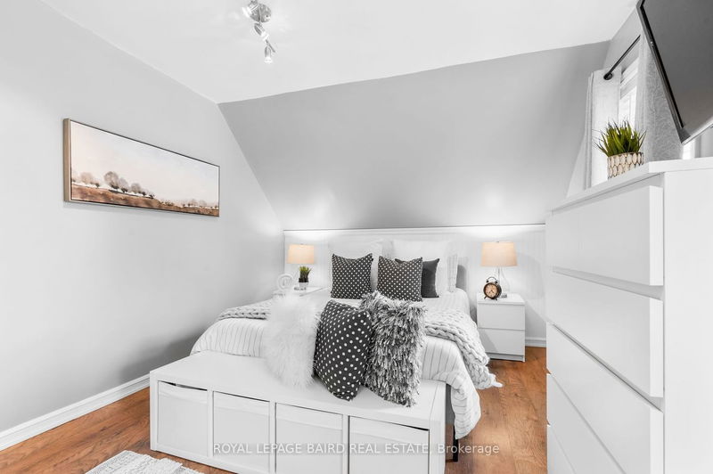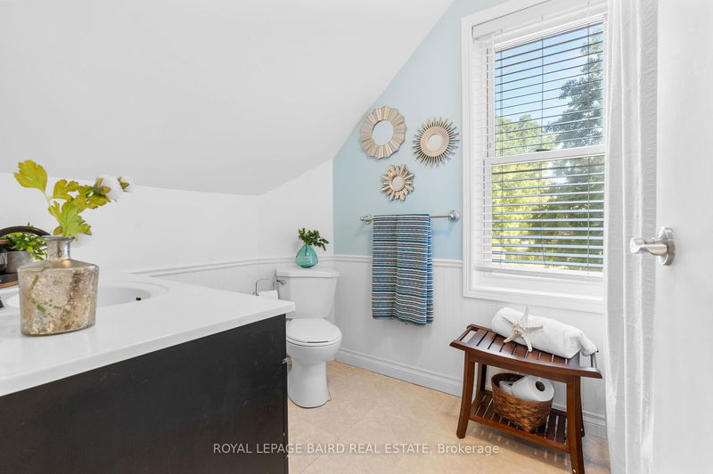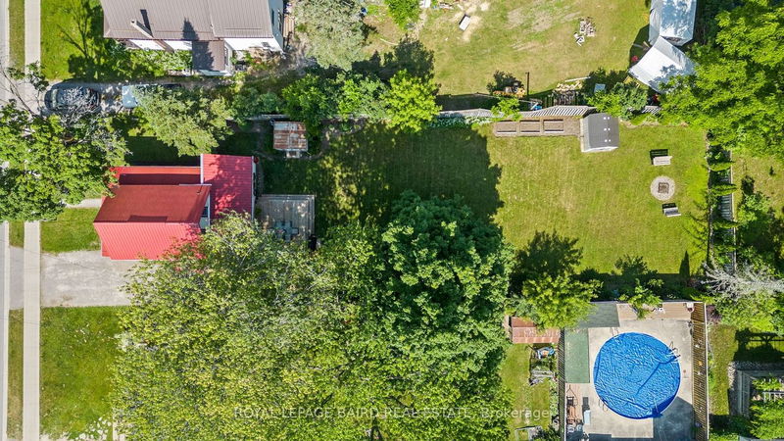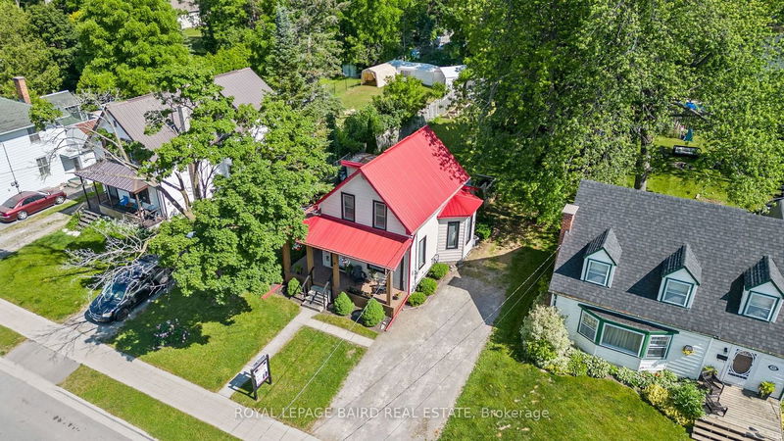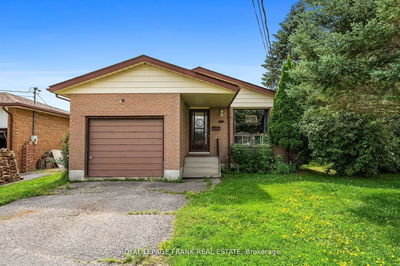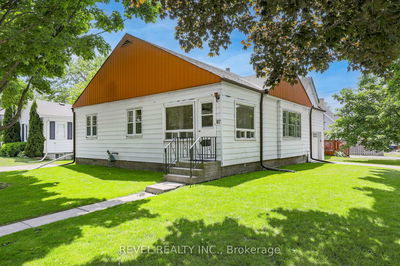This Picturesque Home Radiating With Charm And Character Sits On 1/4 Of An Acre With A Massive Fully Fenced 56 X 198 Foot Lot. Located In The Highly Desirable Family Friendly Northward Neighbourhood Of Lindsay, This Detached Home Features A Spacious Covered Wrap Around Porch & Private 16'x16' Backyard Deck - Perfect For Entertaining. The Kitchen Includes Tons Of Cabinetry With Under-cabinet Lighting, Stainless Stainless Appliances & W/O To The Backyard. Updated 2Pc Powder Room W/Main Floor Laundry, Open Concept Living Room With Bay Window & Separate Dining Room. Updated Smart Home Thermostat & Electrical, Natural Gas Furnace, A/C, Newer Front Exterior Door, Steel Roof. Close To Amenities Such As Hospital, Mall, Parks & Dog Park, Splash Pad, Rec Centre. Click "Virtual Tour" For Walk Through Video.
Property Features
- Date Listed: Friday, June 23, 2023
- Virtual Tour: View Virtual Tour for 43 Elgin Street
- City: Kawartha Lakes
- Neighborhood: Lindsay
- Full Address: 43 Elgin Street, Kawartha Lakes, K9V 3W4, Ontario, Canada
- Living Room: Open Concept, Bay Window, Ceiling Fan
- Kitchen: W/O To Deck, Stainless Steel Appl, Vaulted Ceiling
- Listing Brokerage: Royal Lepage Baird Real Estate - Disclaimer: The information contained in this listing has not been verified by Royal Lepage Baird Real Estate and should be verified by the buyer.


