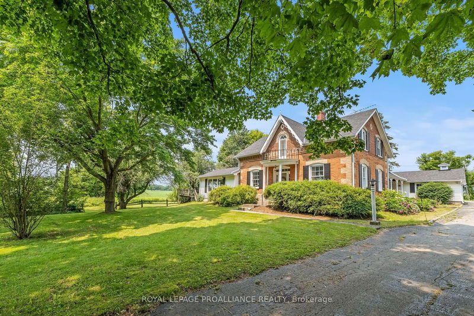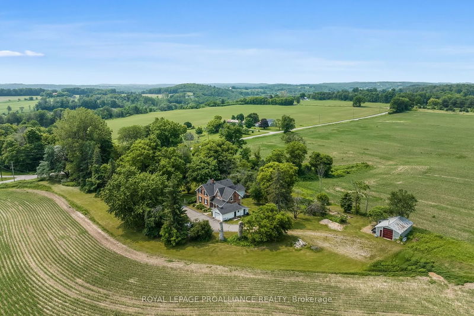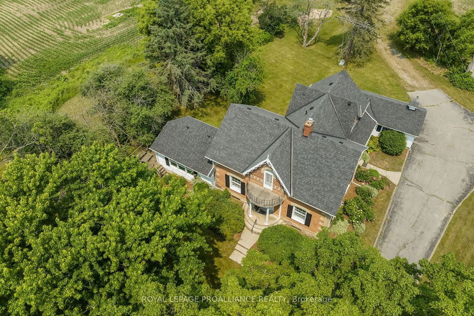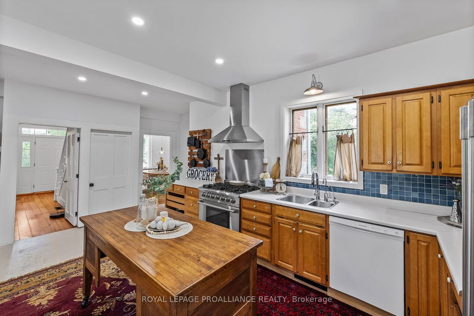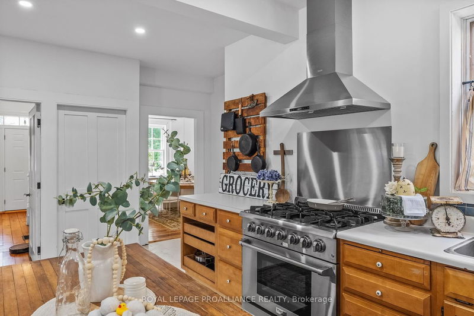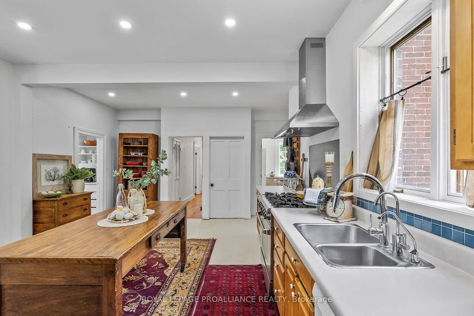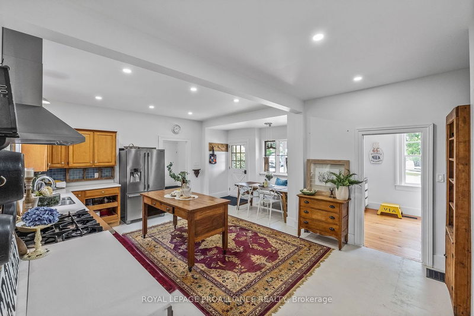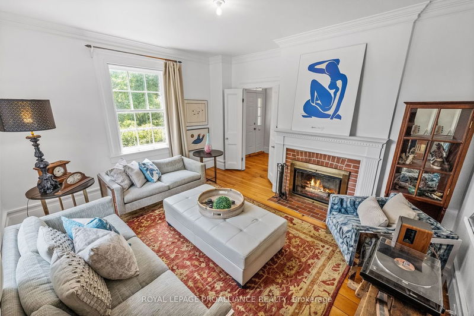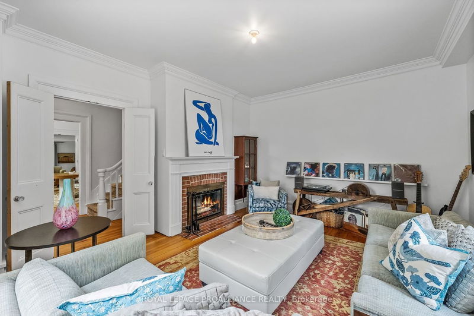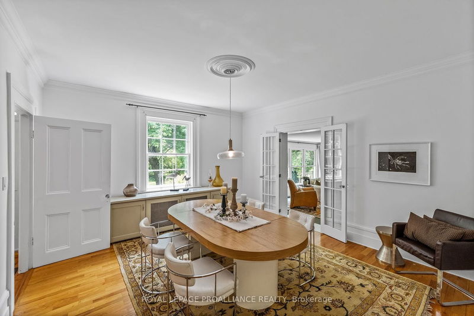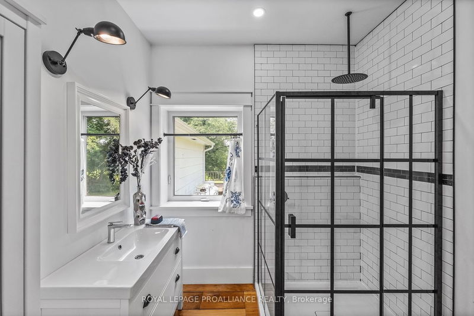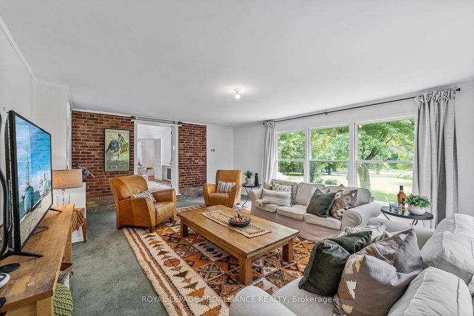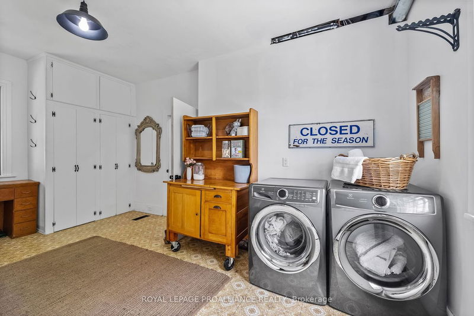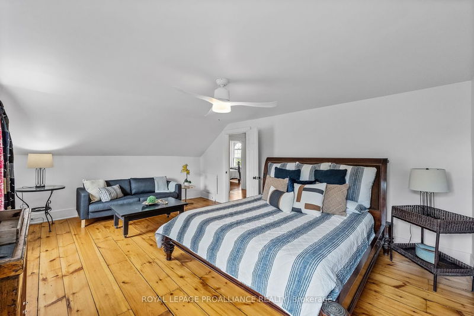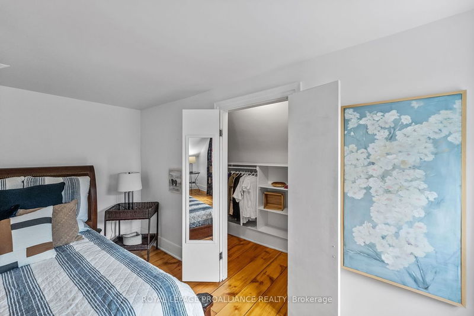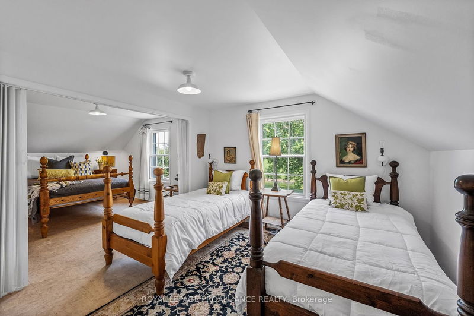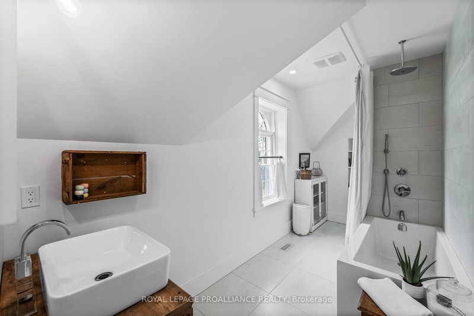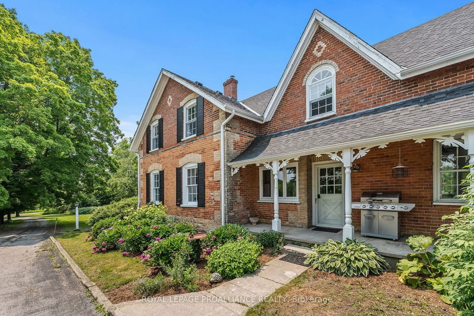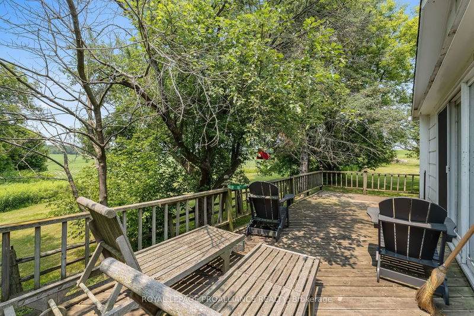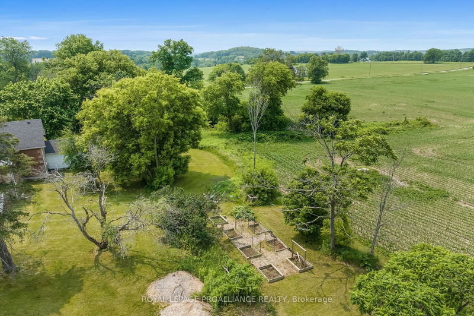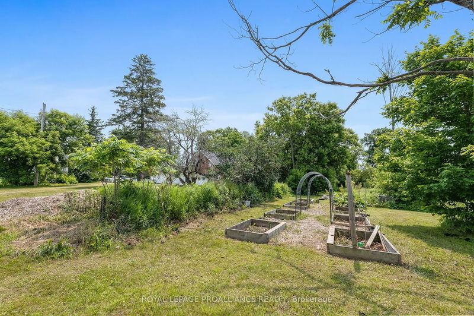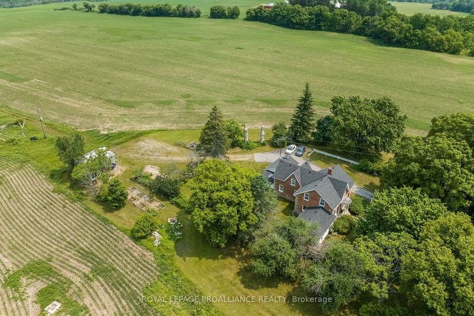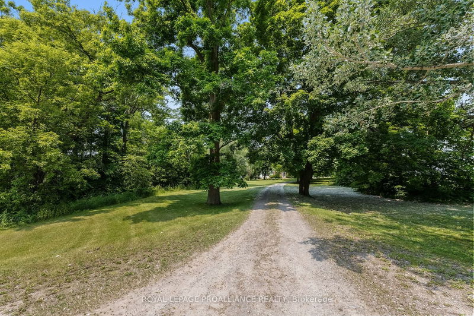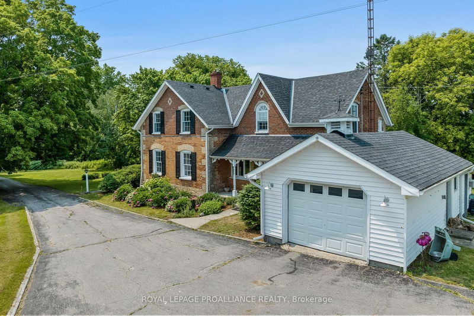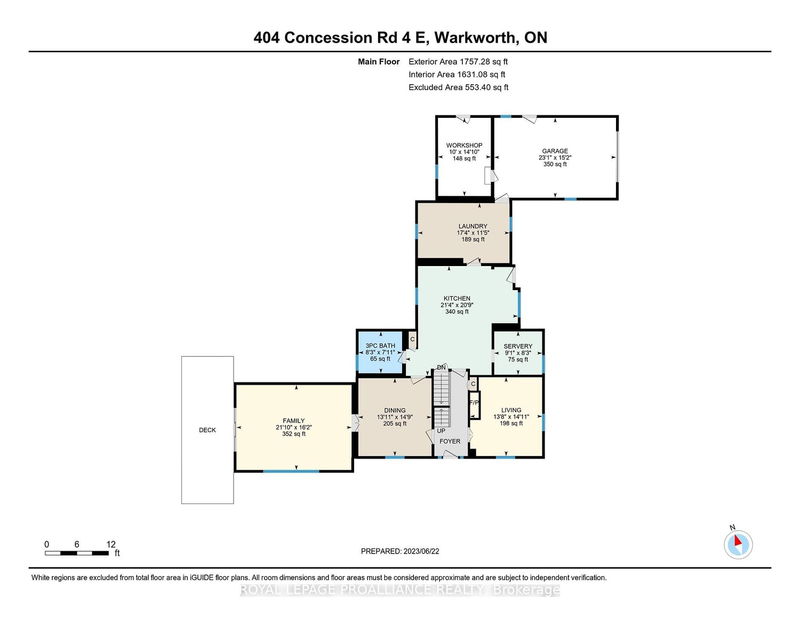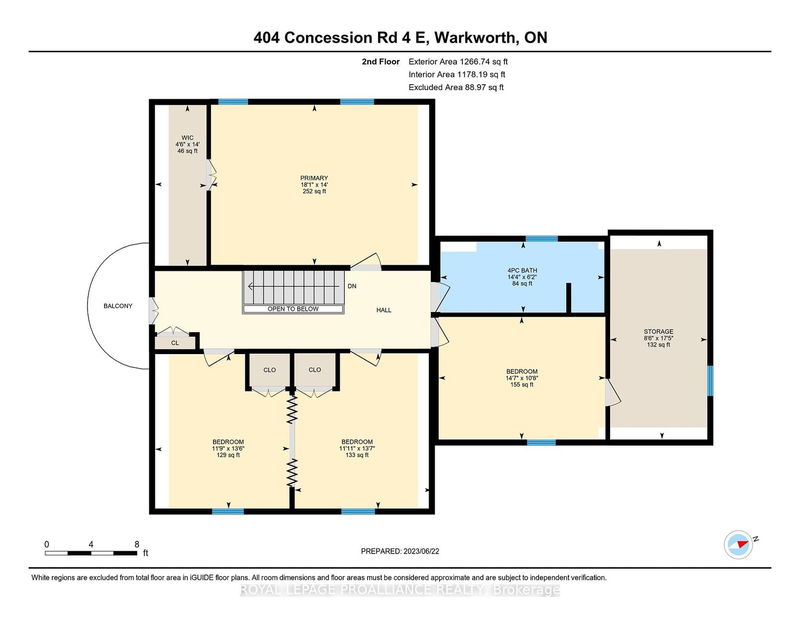Picture-perfect and updated, this circa 1861 farmhouse on 2.5 acres sits amongst the beautiful rolling hills of Northumberland County is ready for its next family. Enjoy your morning coffee on the covered side deck overlooking the countryside. Countless renovations within the recent 4 years have modernized the home, with absolute intent to preserve its charm and beauty. Large Eat In Kitchen, the heart of the home, featuring an amazing servery, gorgeous Stainless Steel appliances with a gas range and chimney style hood. Formal Dining Room is perfect for entertaining on holidays & special occasions. Living Room with huge windows that let in an abundance of light and also features a fireplace. Recently completed 3pc bathroom with Glass & Tile WI shower. Large Family Room leads out to a wooden deck. Huge Laundry Room just off the kitchen offers built-in cabinetry & tons of storage space, with direct access to attached garage & separate workshop. *Click More Photos to View 3D Virtual Tour*
Property Features
- Date Listed: Saturday, June 24, 2023
- Virtual Tour: View Virtual Tour for 404 Concession 4 East Road
- City: Trent Hills
- Neighborhood: Warkworth
- Major Intersection: County Rd 29/Skinkle
- Full Address: 404 Concession 4 East Road, Trent Hills, K0K 3K0, Ontario, Canada
- Living Room: Main
- Kitchen: Main
- Family Room: Main
- Listing Brokerage: Royal Lepage Proalliance Realty - Disclaimer: The information contained in this listing has not been verified by Royal Lepage Proalliance Realty and should be verified by the buyer.

