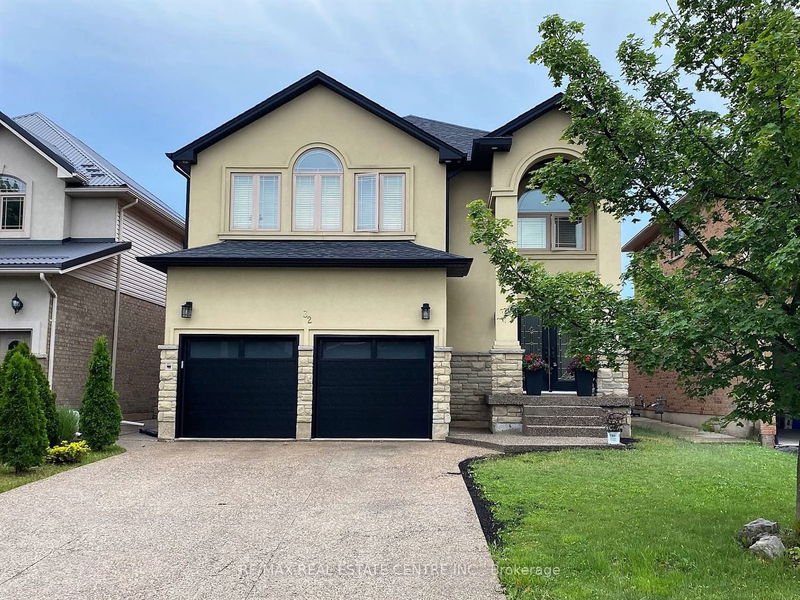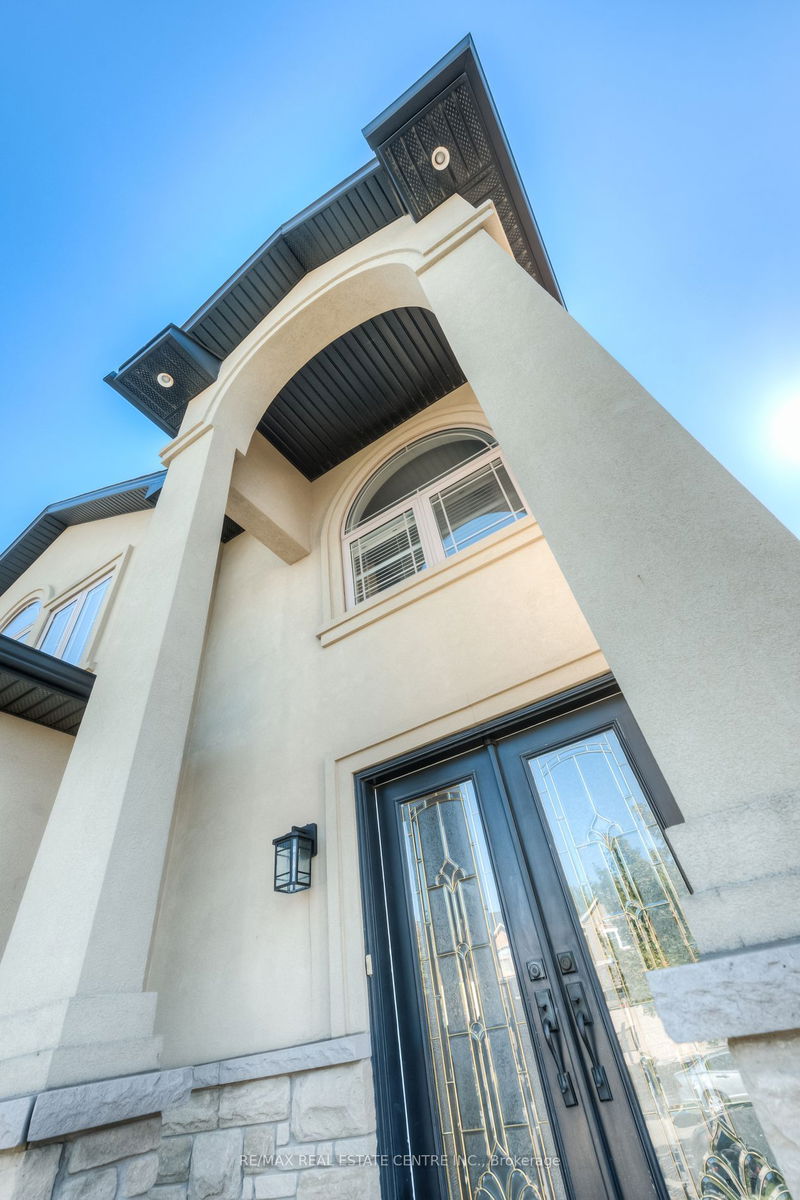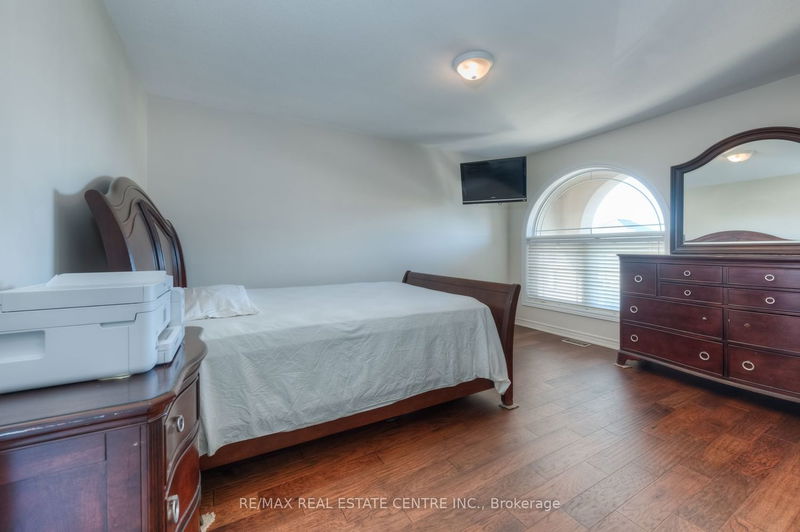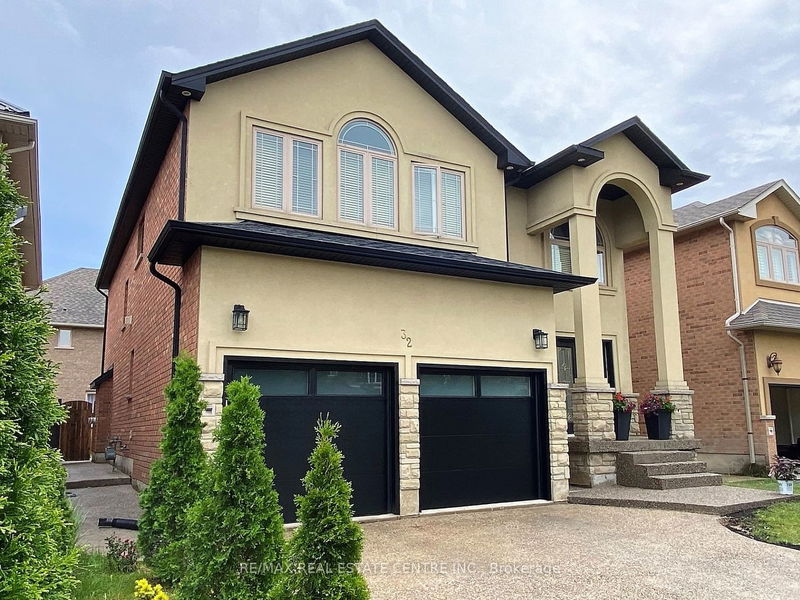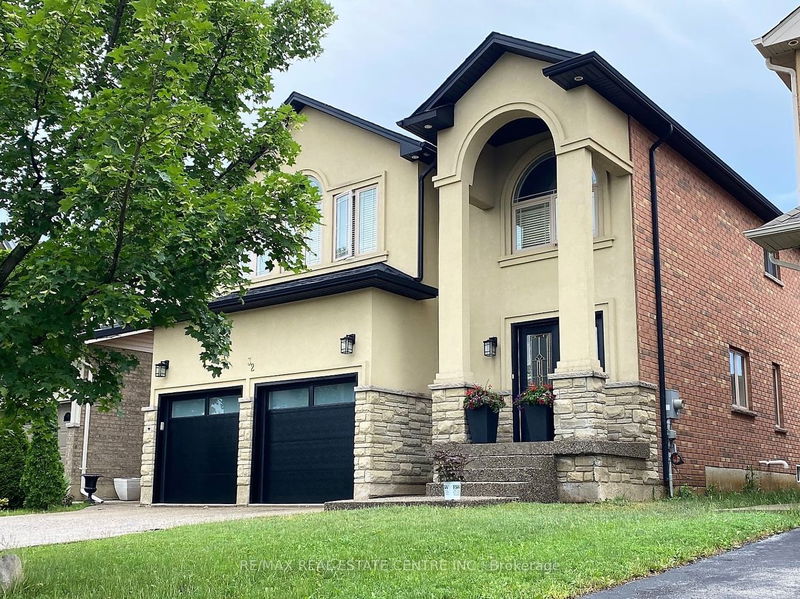Beautiful custom built home with all brick exterior with stone and stucco accents on front elevation. 2838 square feet plus huge unfinished basement with tall ceilings and large above grade windows. Main floor features welcoming foyer, open concept kitchen and large family room with access to patio and fenced yard. Second floor features 5 large bedrooms including large primary bedroom with opulent ensuite bath. Updates include: quartz counter tops in kitchen (Sept. 2022), shingles (May 2023), & insulated garage doors(May 2023), high efficiency furnace & central air(Sept. 2021). Also features oak stairs & railings, quality wood & engineered wood flooring, aggregate concrete driveway, walkway & backyard patio. Flexible possession date. Don't miss this great home.
Property Features
- Date Listed: Monday, June 26, 2023
- Virtual Tour: View Virtual Tour for 32 Erika Crescent
- City: Hamilton
- Neighborhood: Eleanor
- Full Address: 32 Erika Crescent, Hamilton, L8W 0A2, Ontario, Canada
- Family Room: Gas Fireplace, Hardwood Floor, Large Window
- Living Room: O/Looks Dining, Hardwood Floor, Large Window
- Listing Brokerage: Re/Max Real Estate Centre Inc. - Disclaimer: The information contained in this listing has not been verified by Re/Max Real Estate Centre Inc. and should be verified by the buyer.

