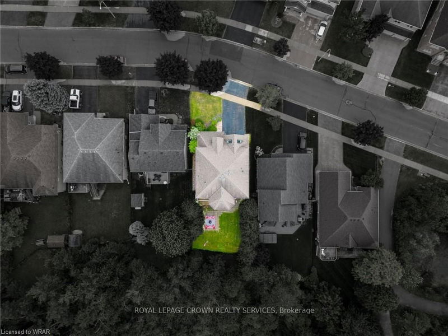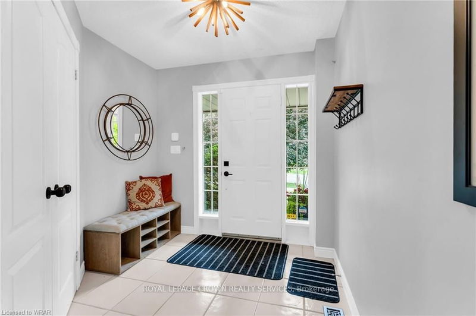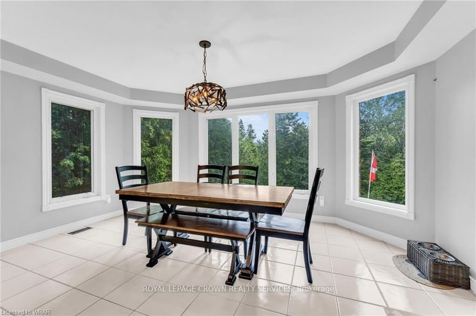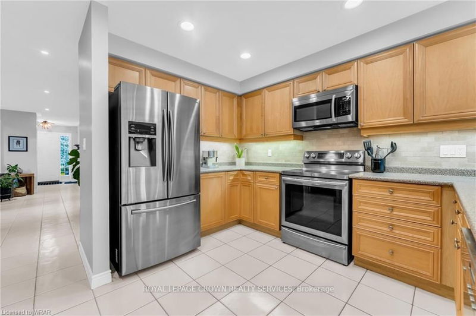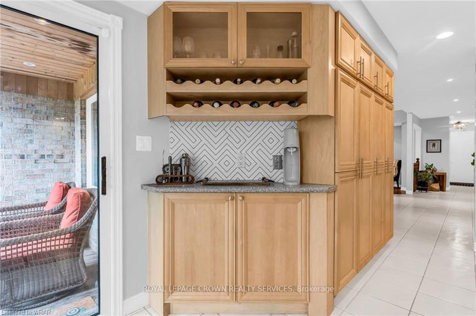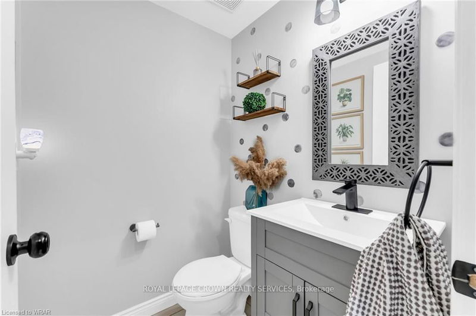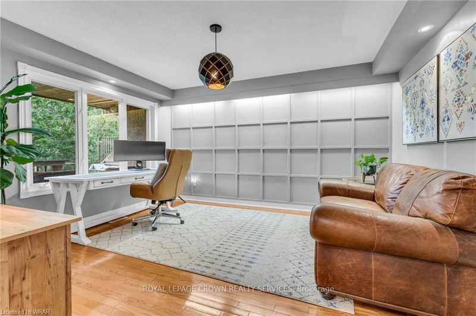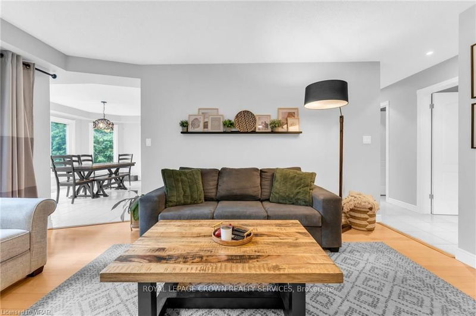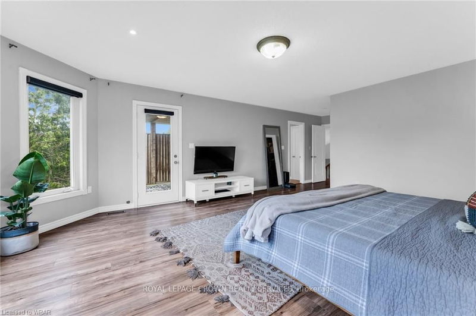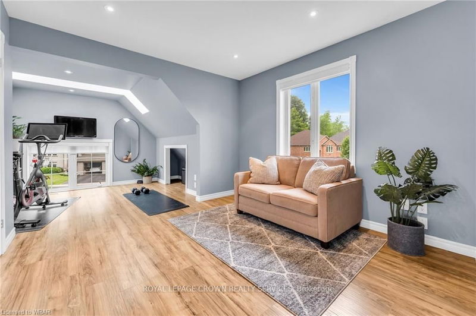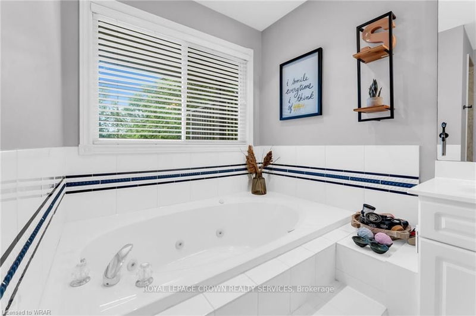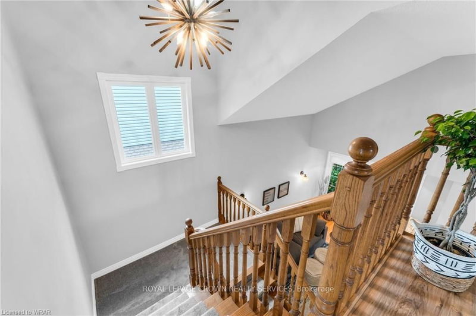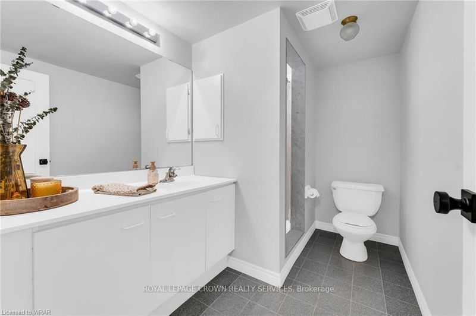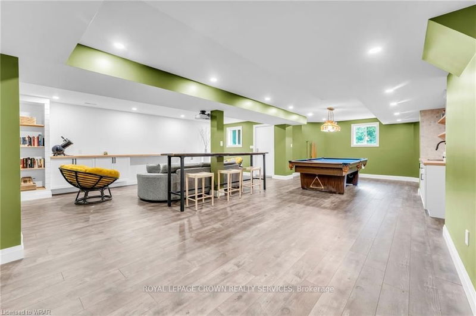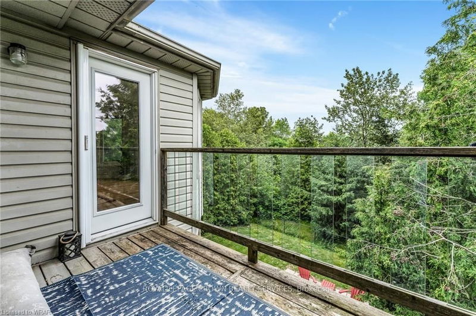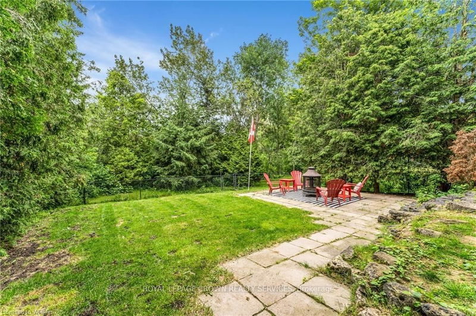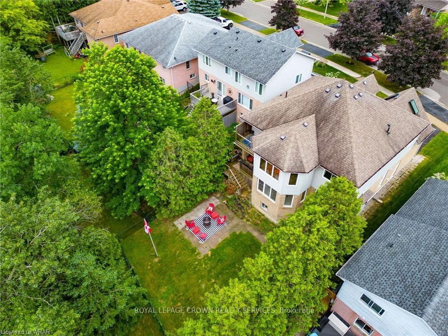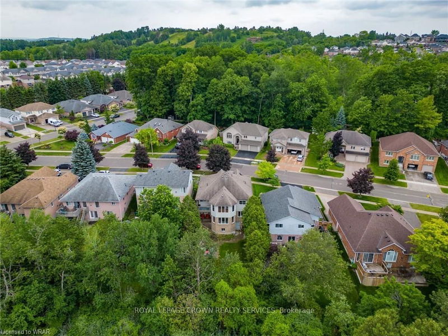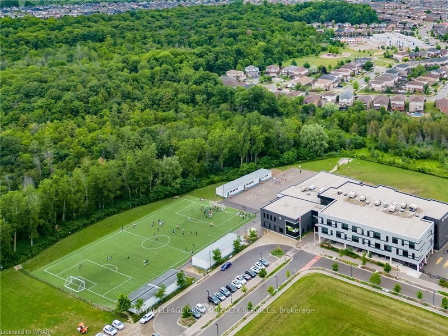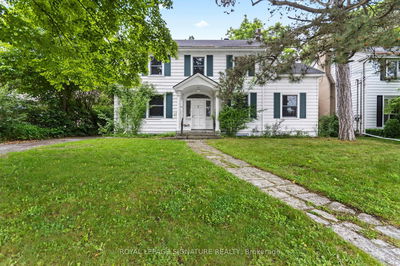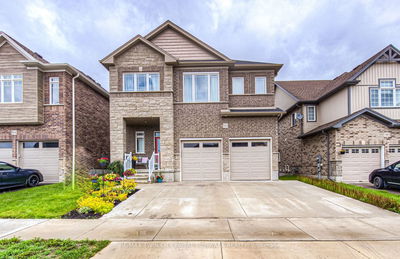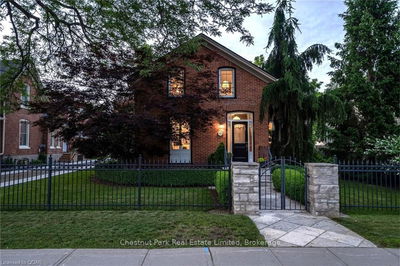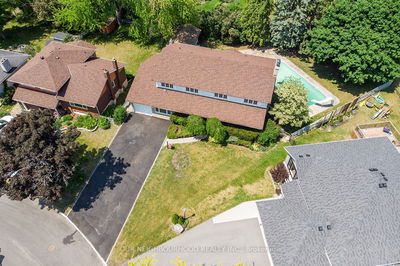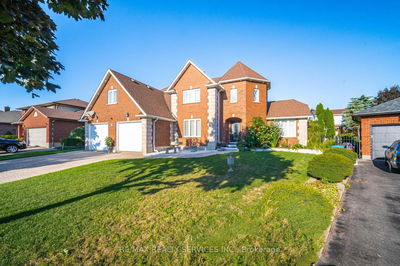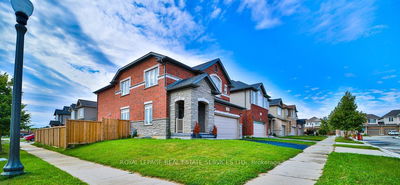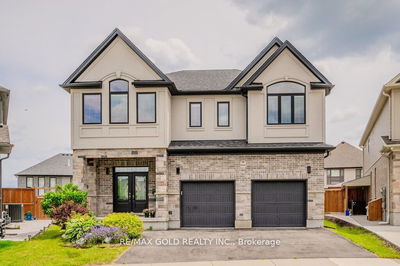Situated in one of Kitchener's most sought after and exclusive neighbourhoods - welcome home to 128 Idle Creek Drive! A rare find, with over 3000 sqft this house offers a 2 car garage, walkout basement, private yard backing onto green space and an exceptional primary bedroom. The open concept main floor provides loads of potential, with a luxurious eat-in kitchen featuring a large peninsula for family gatherings, an office fit for a CEO, which could easily be used as a main floor bedroom, and great flow to your family room with gas fireplace. Sliding doors from the kitchen lead you to your private backyard surrounded by green space. The main floor also offers a formal front sitting room and main floor laundry. Upstairs enjoy your luxurious primary bedroom with enviable walk-in closet and spa-like ensuite, with stunning views into the green space behind. Head down to the finished walk-out basement and prepare to be wowed! Over 4200 sqft of finished living space could be yours!
Property Features
- Date Listed: Tuesday, June 27, 2023
- City: Kitchener
- Major Intersection: Fairway Rd N & Idle Creek Dr
- Full Address: 128 Idle Creek Drive, Kitchener, N2A 4B7, Ontario, Canada
- Family Room: Main
- Kitchen: Main
- Living Room: Main
- Listing Brokerage: Royal Lepage Crown Realty Services - Disclaimer: The information contained in this listing has not been verified by Royal Lepage Crown Realty Services and should be verified by the buyer.


