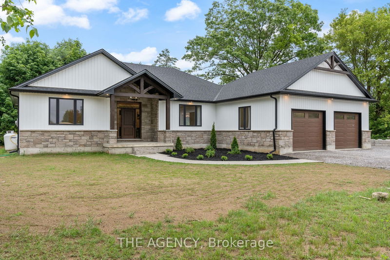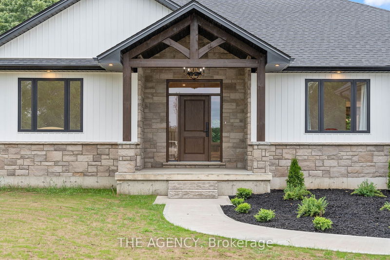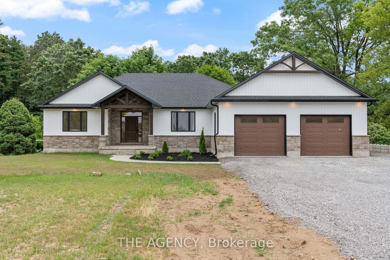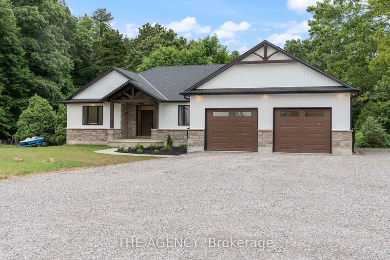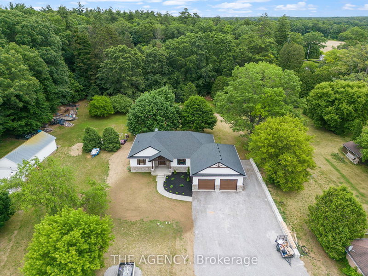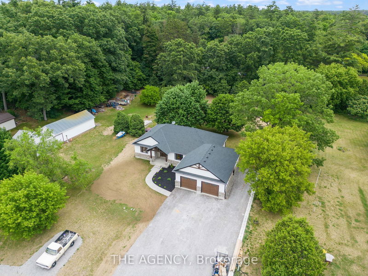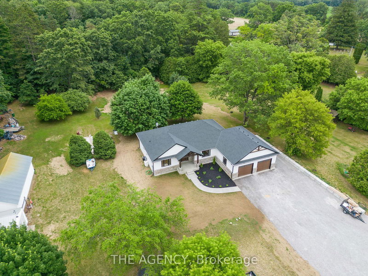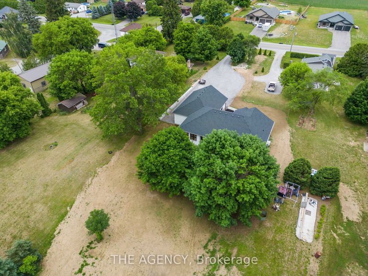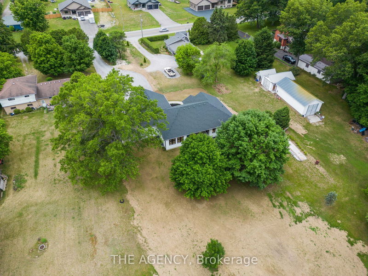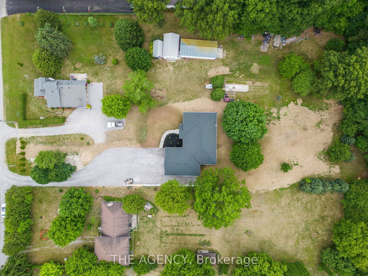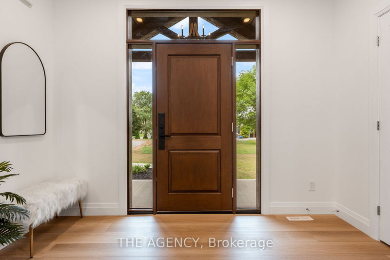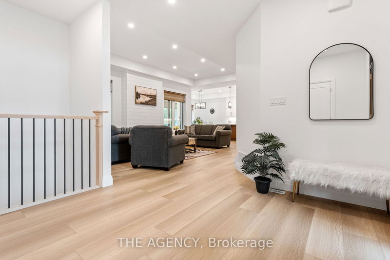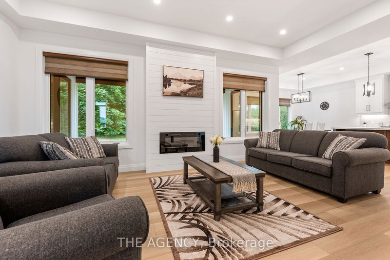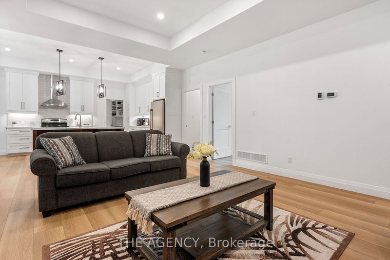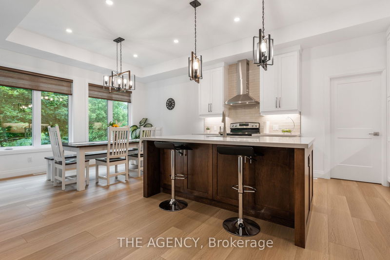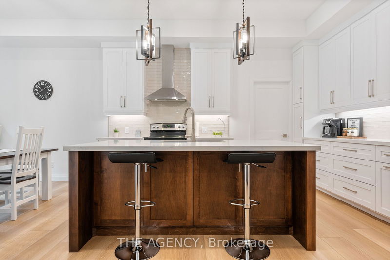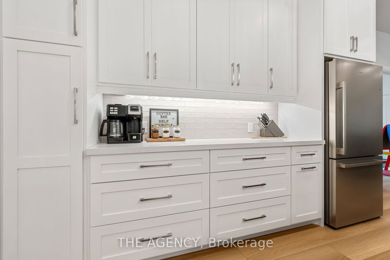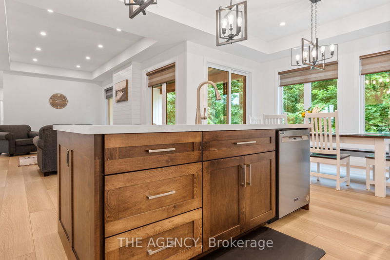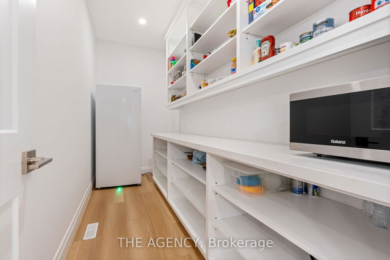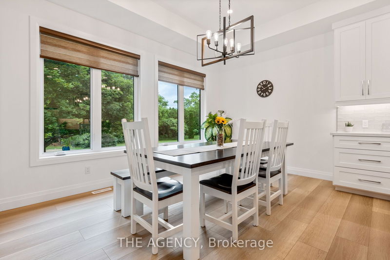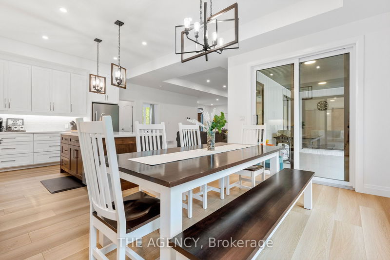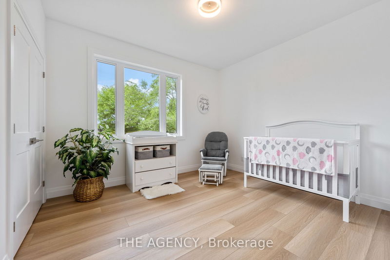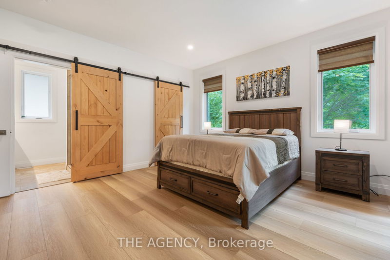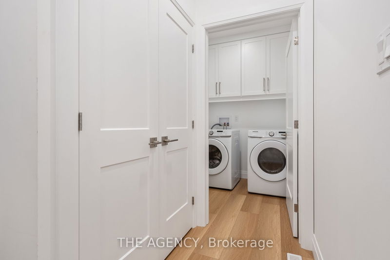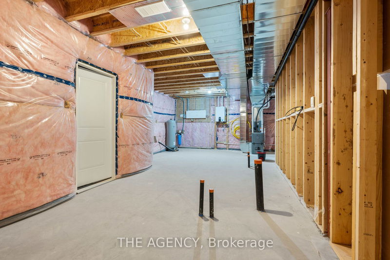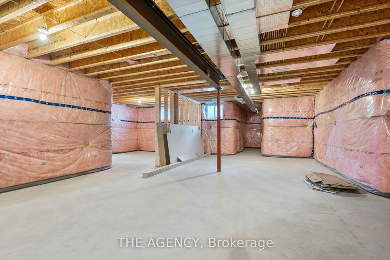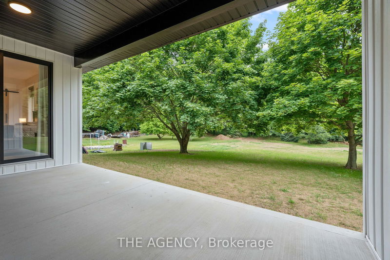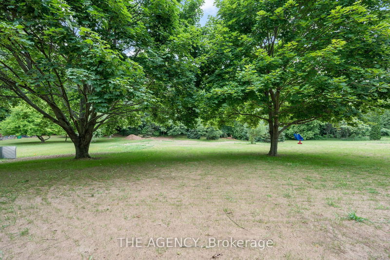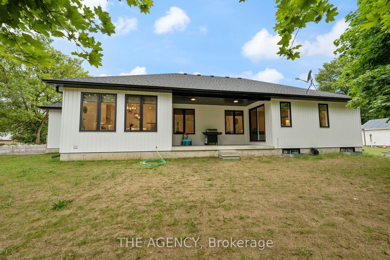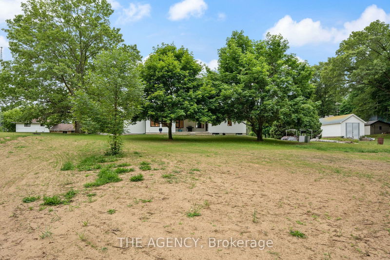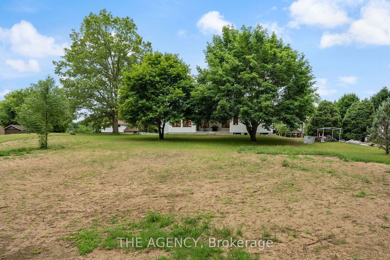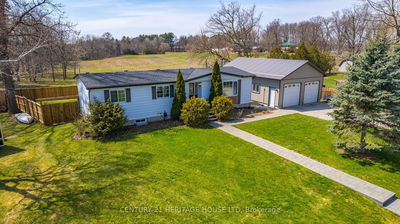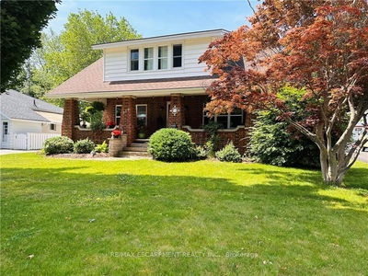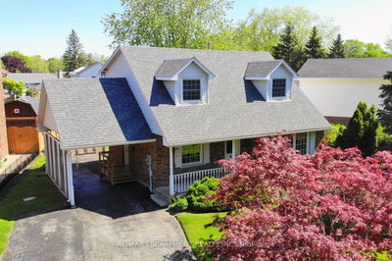Gorgeous, newly built 3-bedroom home in Silver Hill. Concrete walkway, fresh landscaping, pot lights, and dark timbers add to the curb appeal of this lovely home. The impressive covered front entry opens to a large foyer, welcoming you to the open-concept living space with high ceilings, light luxury vinyl plank flooring, and modern accents throughout. A gleaming all-white kitchen with quartz counters, stainless steel appliances and beveled subway tile backsplash offers style and sophistication, while the large dark wood island and stylish fixtures provides contrast to the space. A spacious dinette with large windows and sliding door walk-out access, brings light and views of nature that surrounds this property. Primary bedroom features a 4-piece ensuite with double sinks and an elegantly tiled shower, as well as walkout access to the covered porch-perfect for your morning coffee or evening relaxation. 2 additional well-sized bedrooms on the main level, along with a 4-piece bathroom.
Property Features
- Date Listed: Tuesday, June 27, 2023
- City: Norfolk
- Neighborhood: Norfolk
- Full Address: 1634 Forestry Farm Road, Norfolk, N3Y 4K5, Ontario, Canada
- Kitchen: Main
- Listing Brokerage: The Agency - Disclaimer: The information contained in this listing has not been verified by The Agency and should be verified by the buyer.

