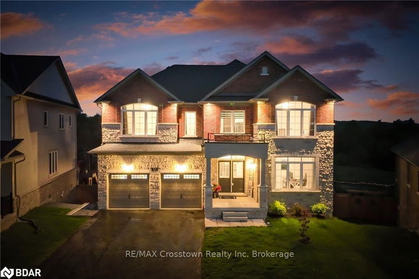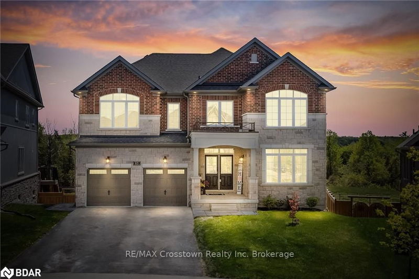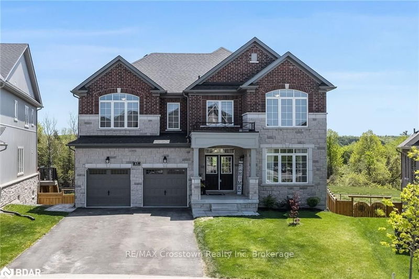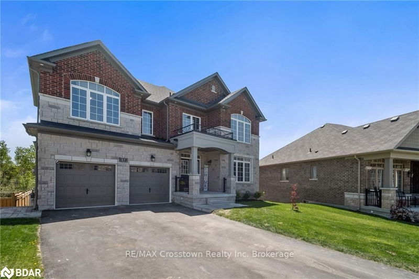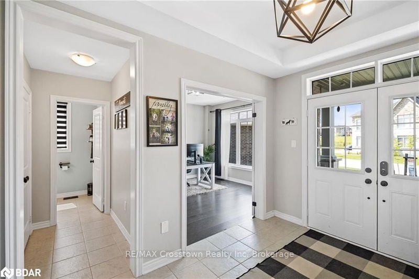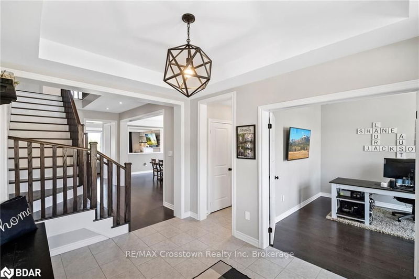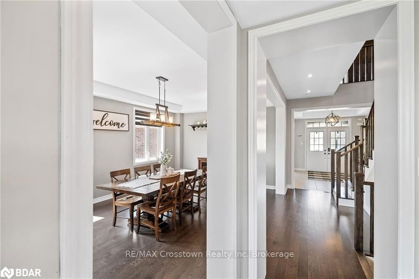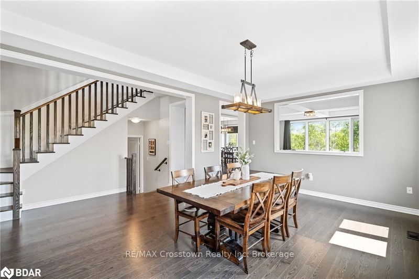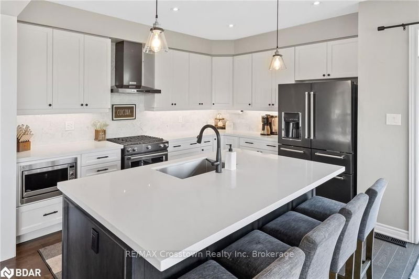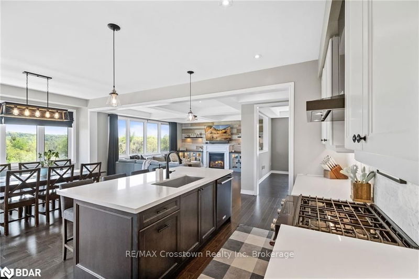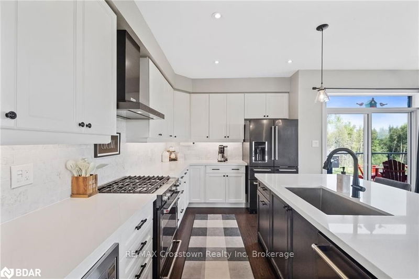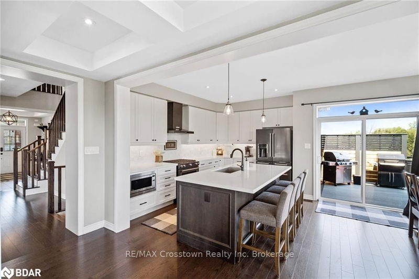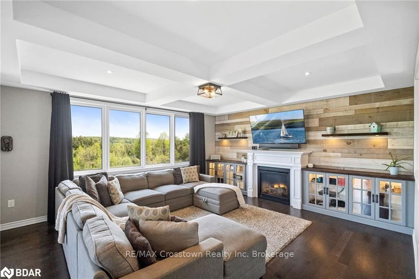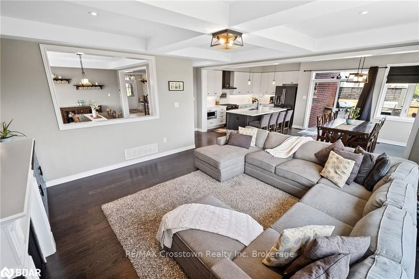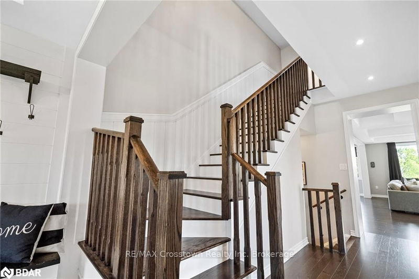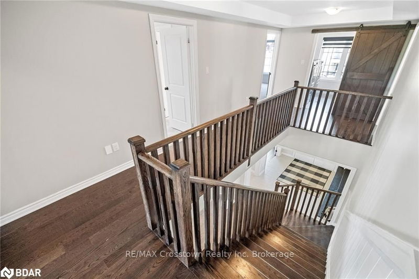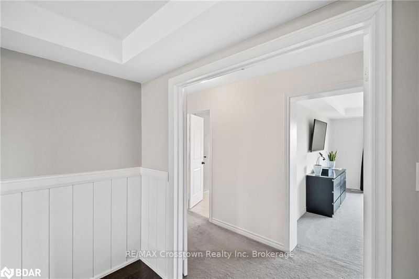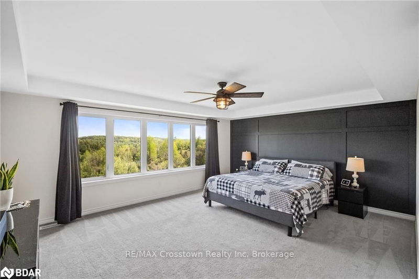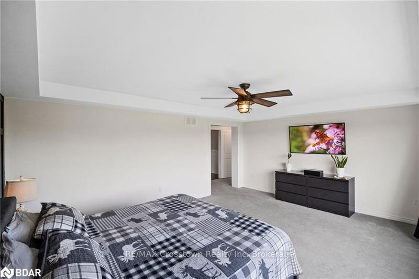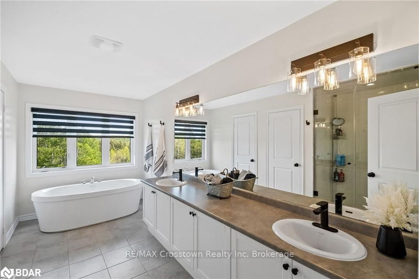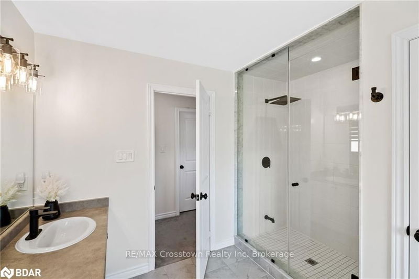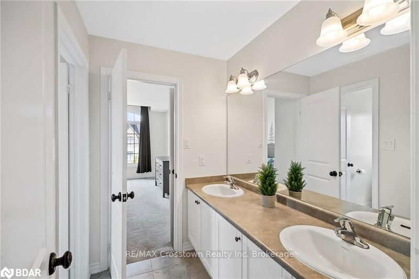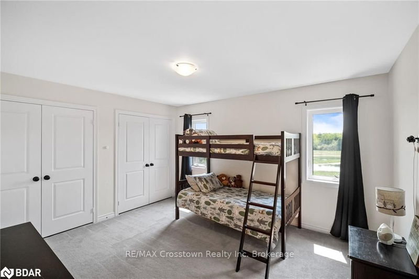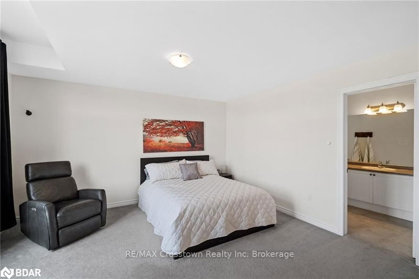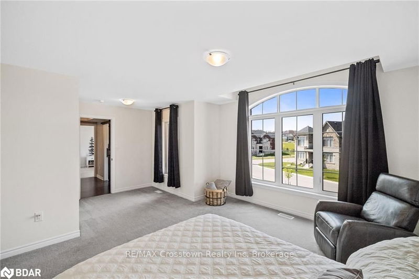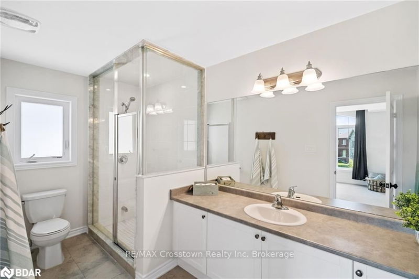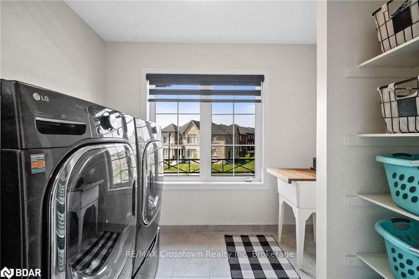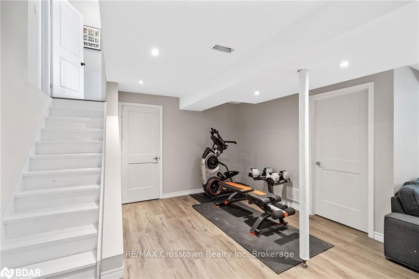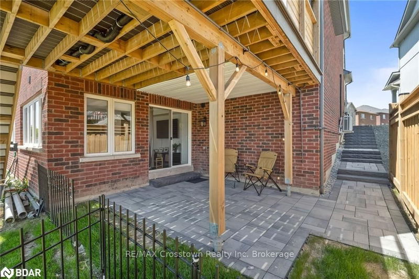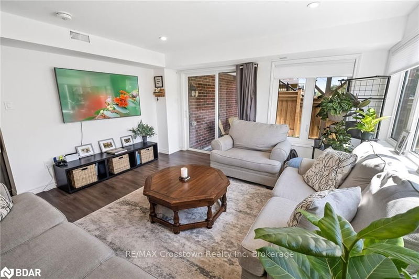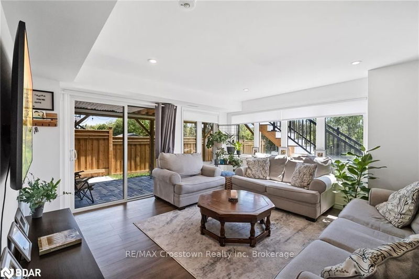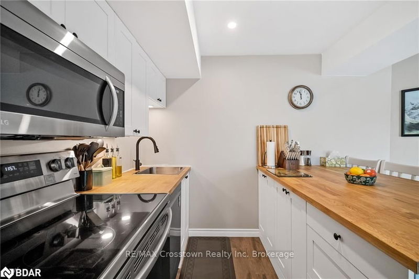Fabulous Opportunity to Own This Executive Home Located in the Beautiful Sought-After Community In Millbrook. This Home Offers Over 4500 sq ft of Finished Living Space with A Legal Walk-Out Basement Apartment, Already Creating Revenue with AAA Tenant(s). Open Concept Main Level Featuring A Beautiful Kitchen, Large Island, Eat-In Area, Stainless Steel Appliance, W/O to Upper Composite Deck. Formal Dining Room, Living Room with Custom Built-In Cabinetry and Fireplace, M/F Office, Mudroom to Triple Car Garage (Double Car Bay Deep), Lots of Natural Light, Hardwood Throughout M/Floor with Many Upgrades. Primary Bedroom Features Large W/I Closet, Spacious 5pc Ensuite with Soaker Tub. Two Bedrooms are accompanied with a jack'n'jill 5pc washroom, Upper Level Laundry w Sink and the Third Additional Bedroom upstairs has a W/I Closet and 4pc Ensuite. Fully Finished Basement with Rec Room. Legal Separate Walk-Out Basement Apartment Includes the Following: One Bedroom, 3pc Washroom, Laundry, K
Property Features
- Date Listed: Friday, May 19, 2023
- City: Cavan Monaghan
- Major Intersection: County Rd 10 To Fallis Line To
- Living Room: Main
- Kitchen: Main
- Listing Brokerage: Re/Max Crosstown Realty Inc. Brokerage - Disclaimer: The information contained in this listing has not been verified by Re/Max Crosstown Realty Inc. Brokerage and should be verified by the buyer.

