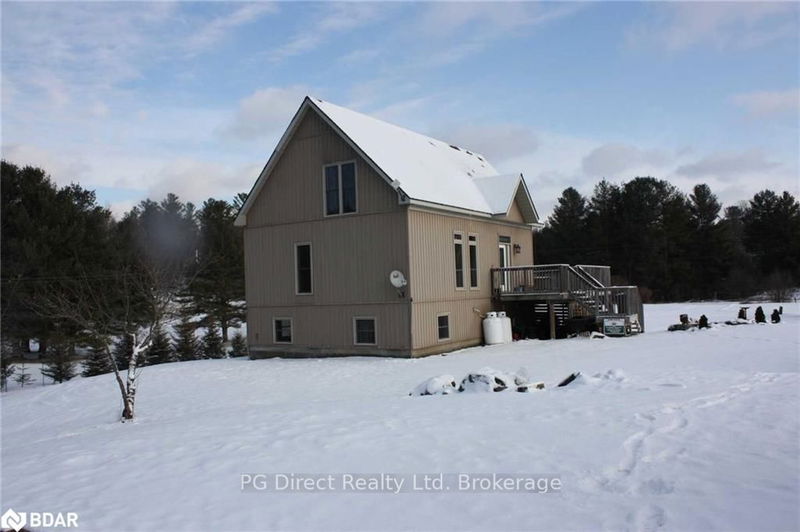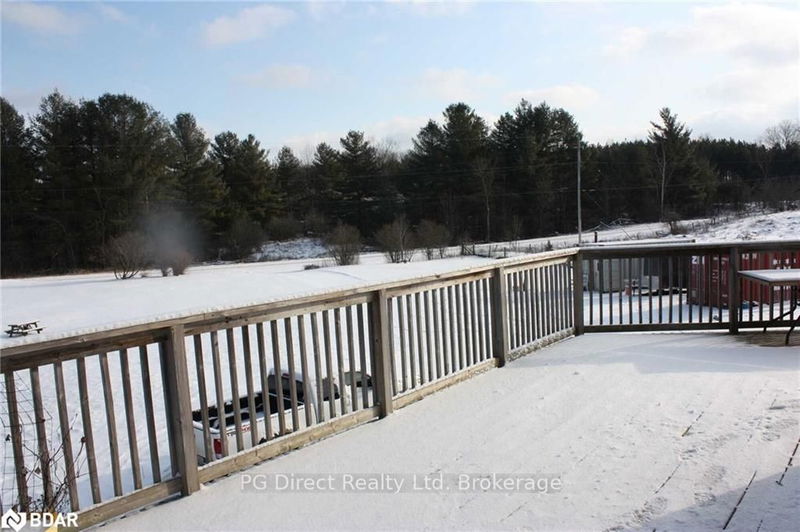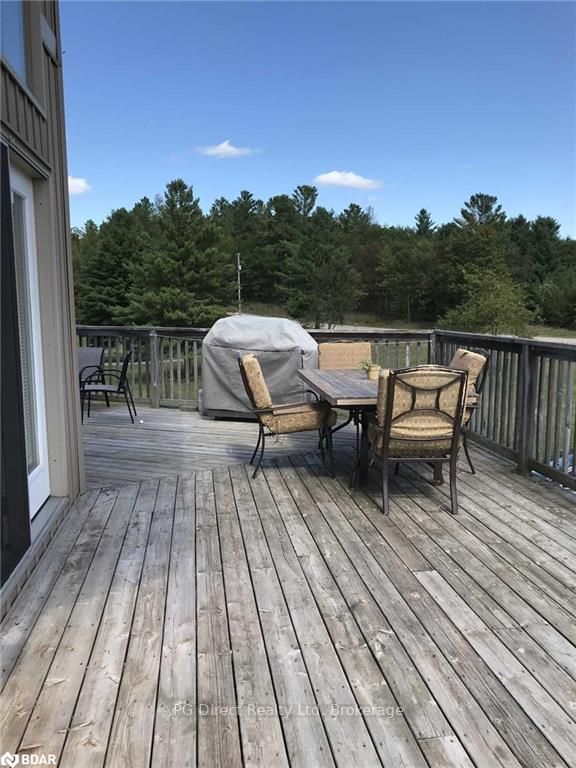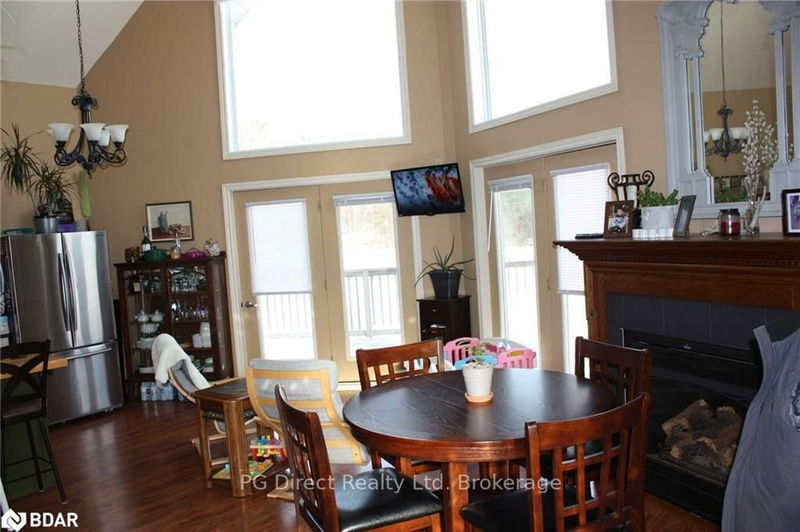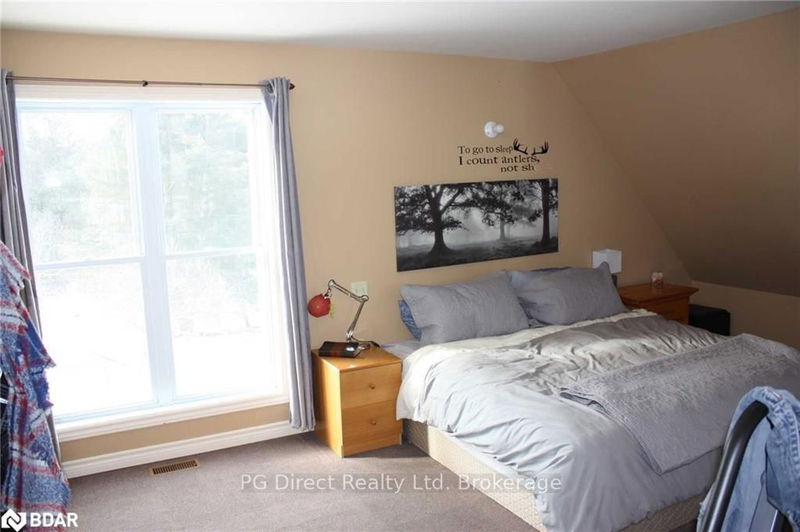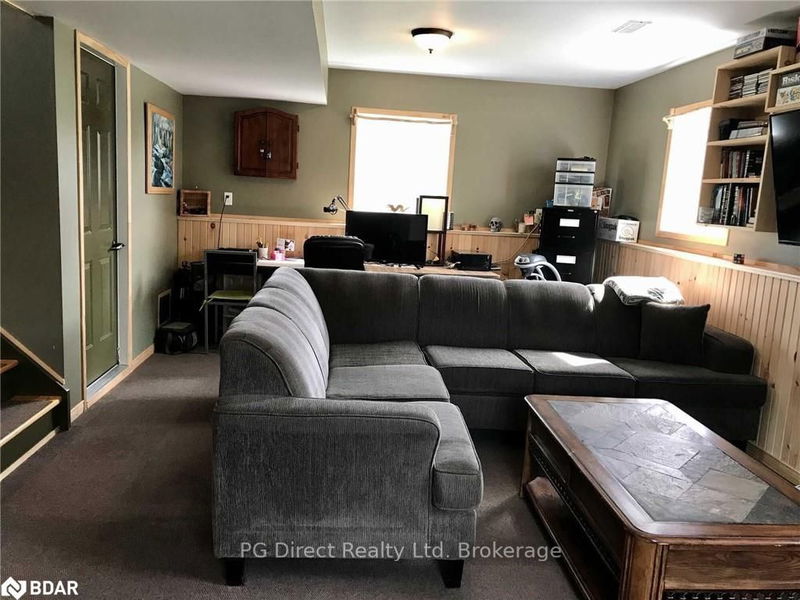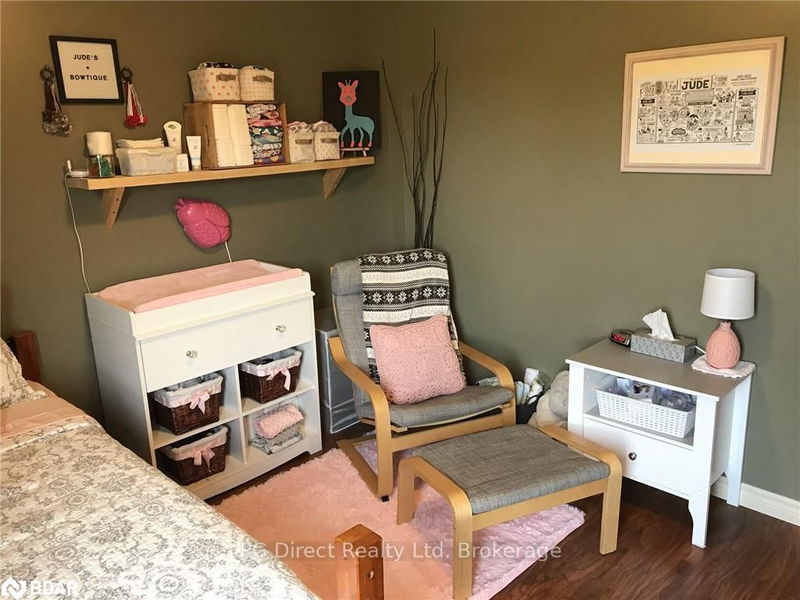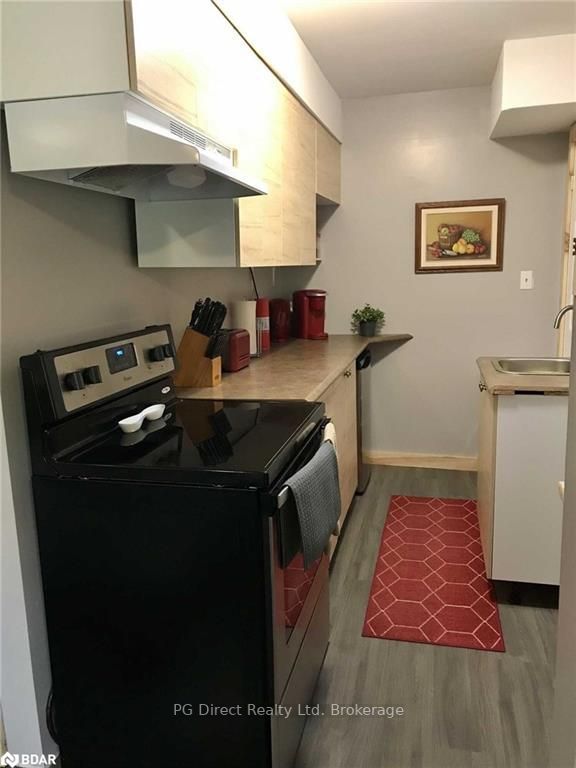Please click on the Multimedia or Virtual Tour link for more property information. Open concept 3 bed/3 bath chalet style home with in-law suite on 1+ acre lot in Marmora. Cathedral ceiling in main living area with large 6' windows in bedrooms. Enjoy entertaining or relaxing on the 700 square ft elevated wrap around deck, reinforced on north side for a full-size Jacuzzi. The finished basement features above grade windows & separate in-law suite with kitchen, 3-piece bath, living/sleeping space & walk out door. High speed internet! Rural living with all the amenities nearby.
Property Features
- Date Listed: Monday, January 10, 2022
- City: Marmora and Lake
- Major Intersection: Goat Hill Road, Right On Centr
- Full Address: 39 Shanick Road, Marmora and Lake, K0K 2M0, Ontario, Canada
- Kitchen: Main
- Living Room: Lower
- Kitchen: Lower
- Listing Brokerage: Pg Direct Realty Ltd. Brokerage - Disclaimer: The information contained in this listing has not been verified by Pg Direct Realty Ltd. Brokerage and should be verified by the buyer.


