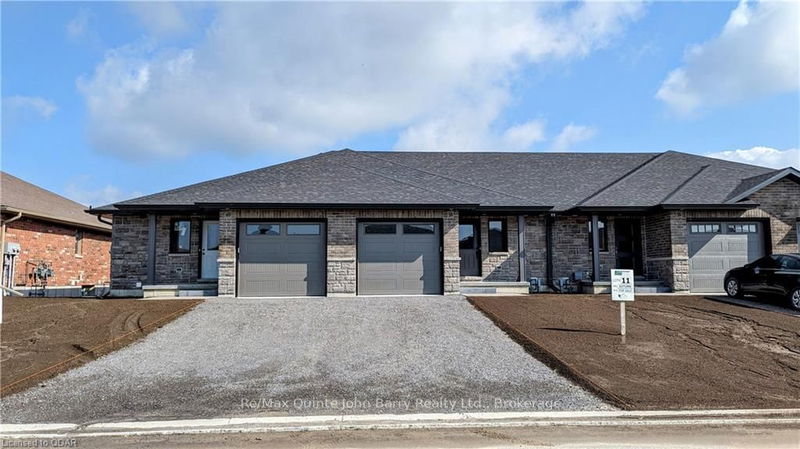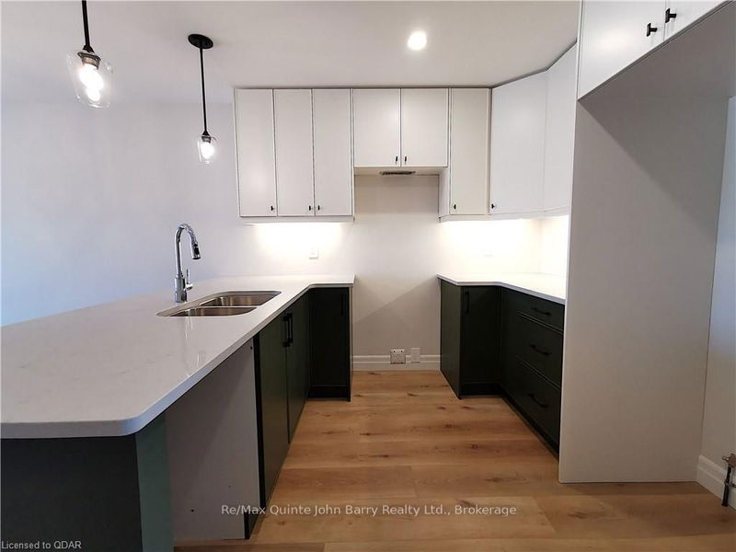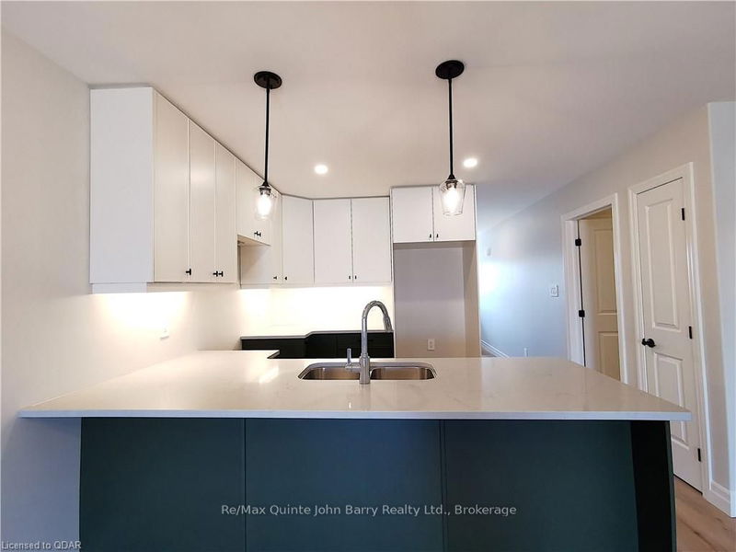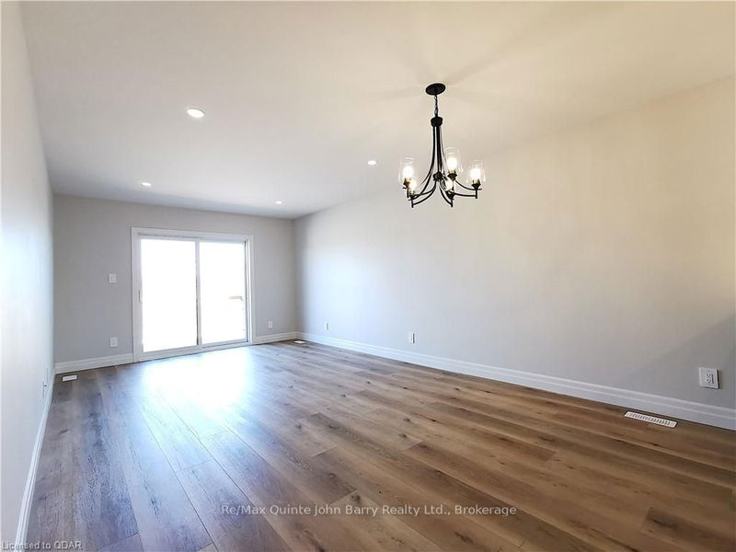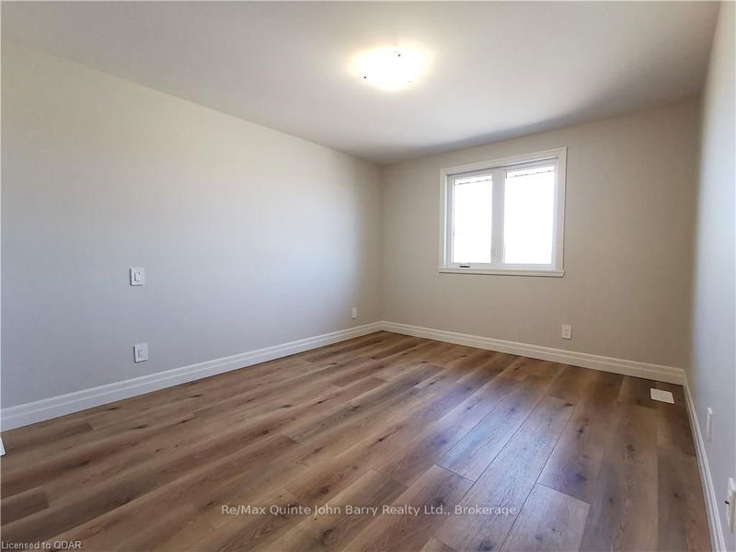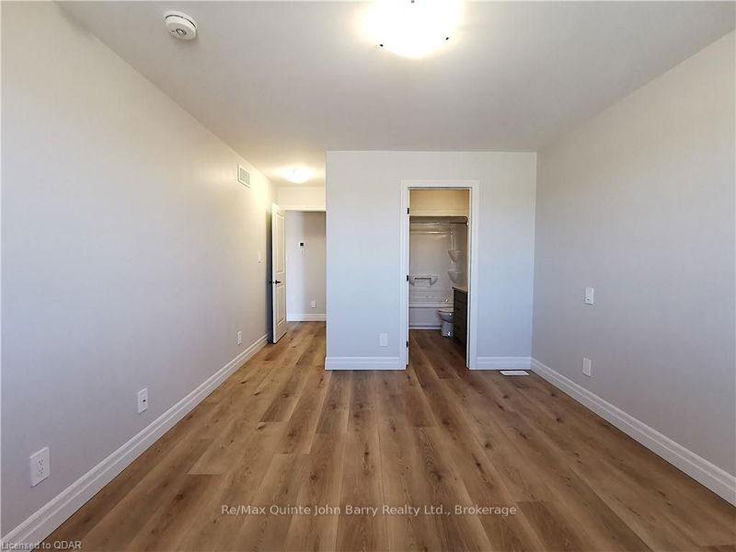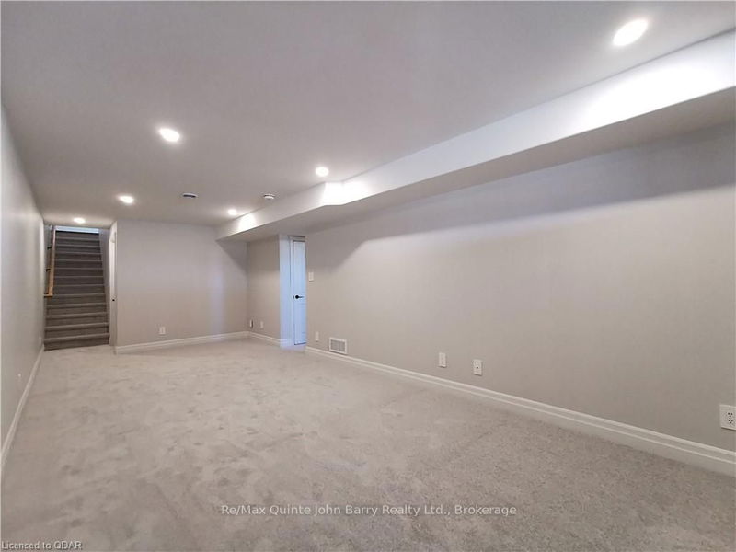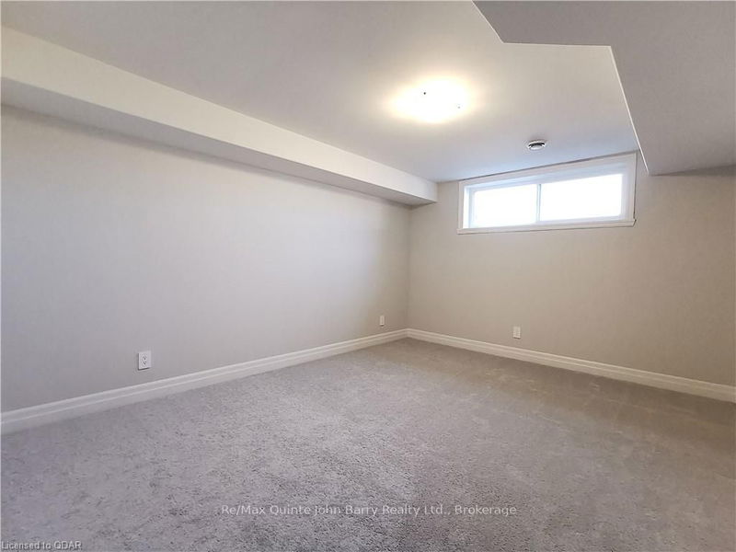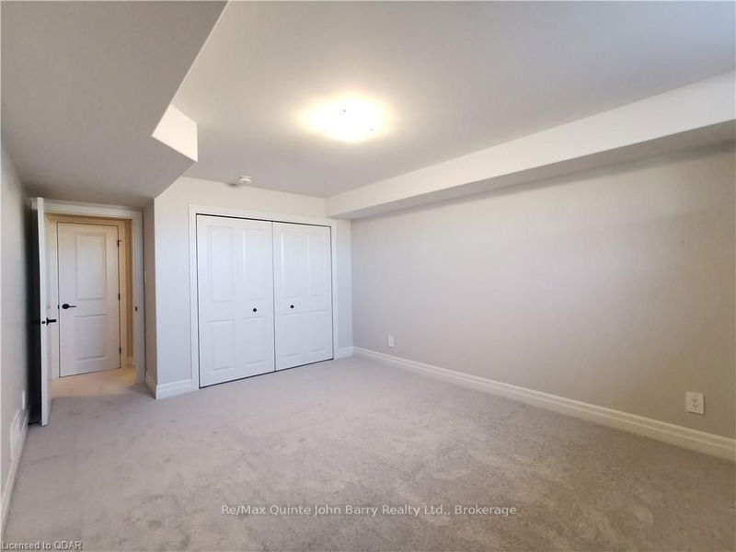NEXT OPEN HOUSE SATURDAY, JUNE 24th AT THE MODEL HOME - 50/52 HILLSIDE MEADOW DRIVE. This quality Klemencic Homes townhome is located in the West end of Trenton in the desirable Hillside Meadows subdivision. The gorgeous Autumn Model has incredible curb appeal with its brickwork and stone accents. The 935 sq. ft. main level offers tons of natural light in an open concept floor plan with a walk-out to the back deck from the great room. The spacious primary bedroom includes a 4pc ensuite. With a powder room and main floor laundry in the mud room with garage access, this townhome is ideal for a retired couple or first-time home buyers. The lower level is finished with a large recreation room, 4 pc bath and a second spacious bedroom which is perfect for when the in-laws or grandkids are visiting. Located close to the 401, elementary and secondary schools, Walmart, Tim Hortons and more, this home is not one you will want to miss out on!
Property Features
- Date Listed: Wednesday, August 10, 2022
- City:
- Major Intersection: Dundas St. West (Hwy 2) To 2nd
- Full Address: Lot 11-38 Cedar Park Crescent, , K8V 0J2, Ontario, Canada
- Kitchen: Laminate
- Listing Brokerage: Re/Max Quinte John Barry Realty Ltd., Brokerage - Disclaimer: The information contained in this listing has not been verified by Re/Max Quinte John Barry Realty Ltd., Brokerage and should be verified by the buyer.

