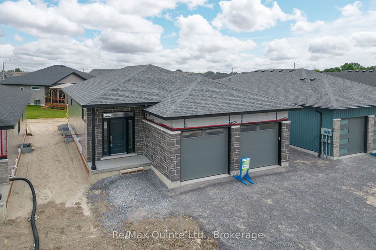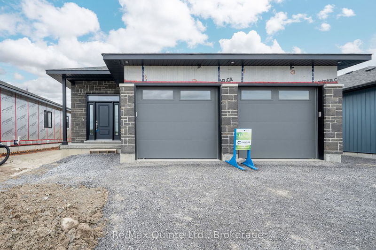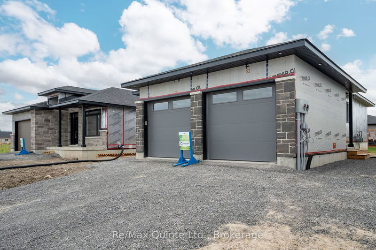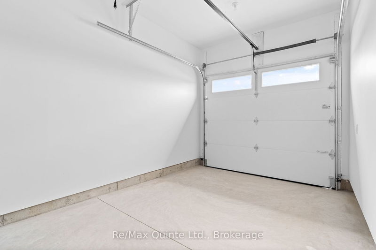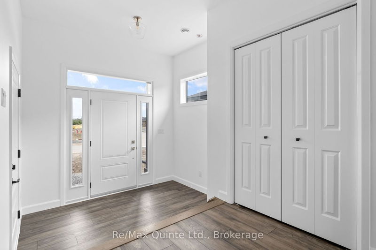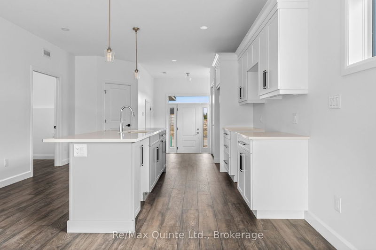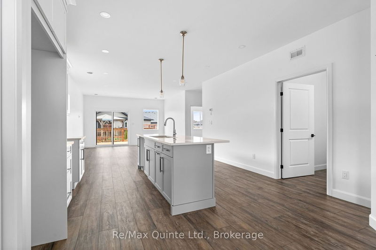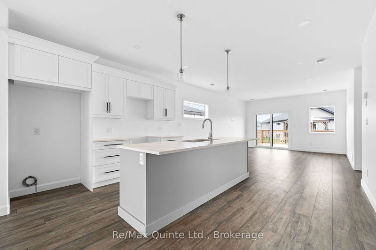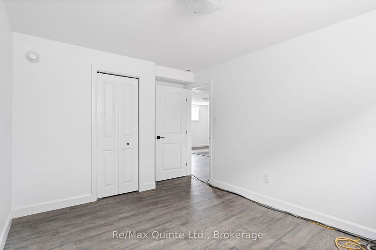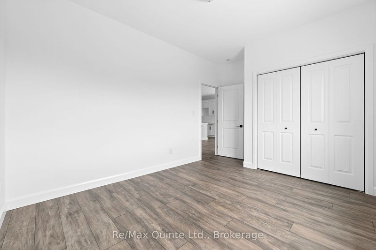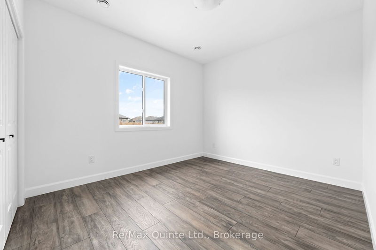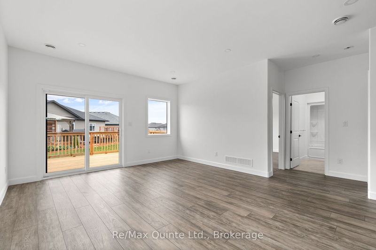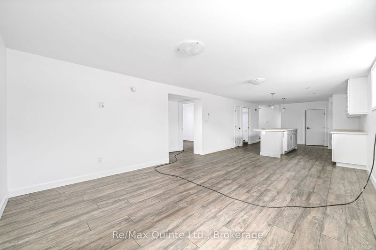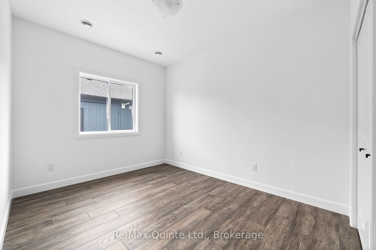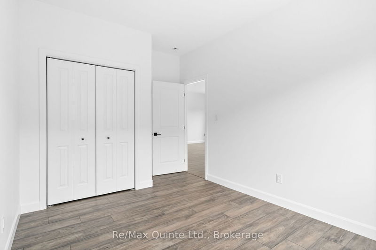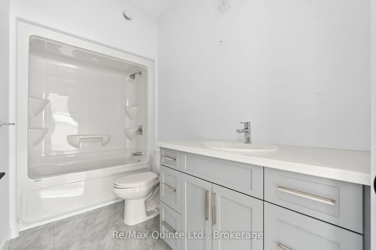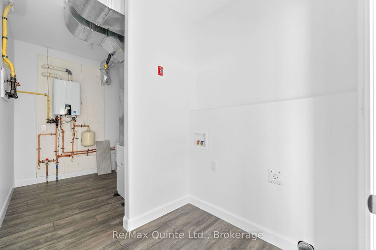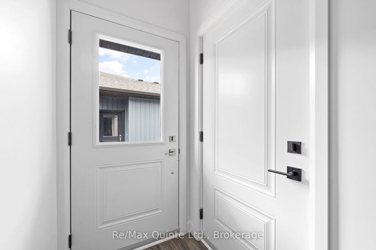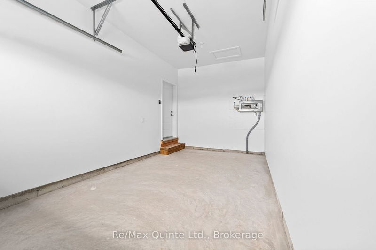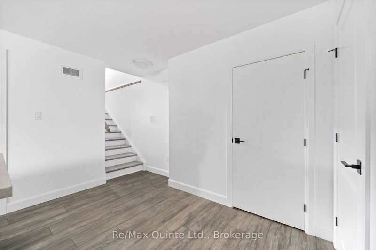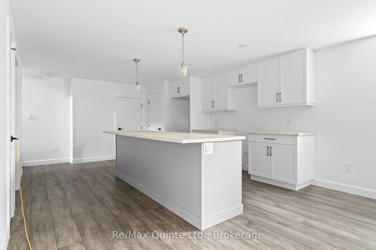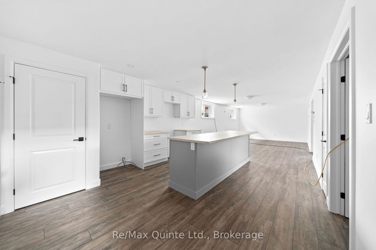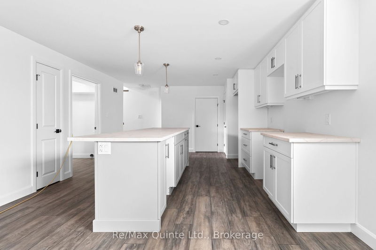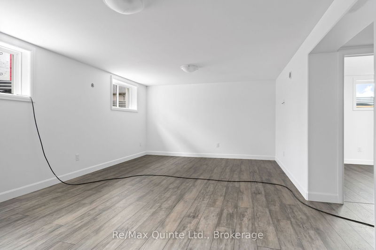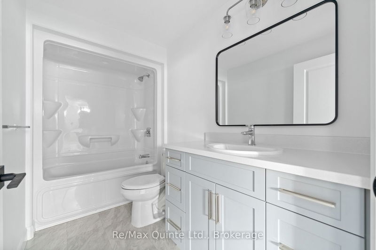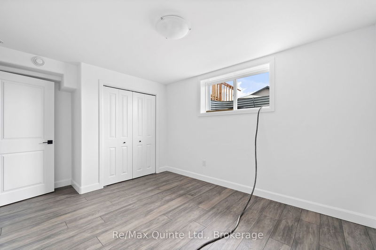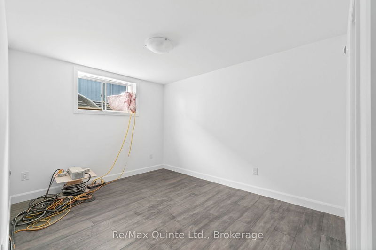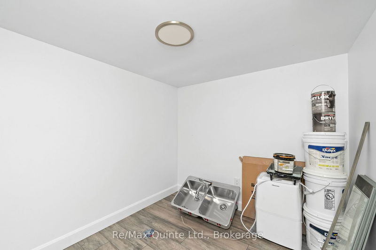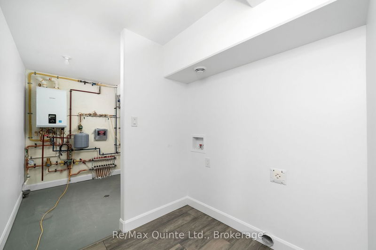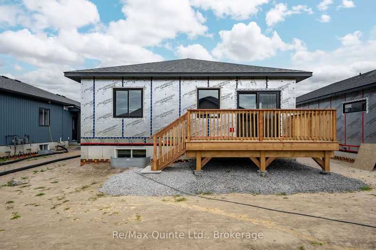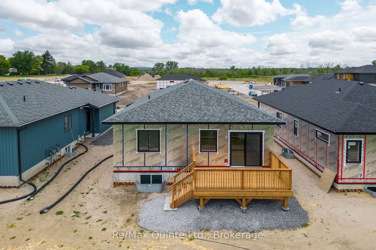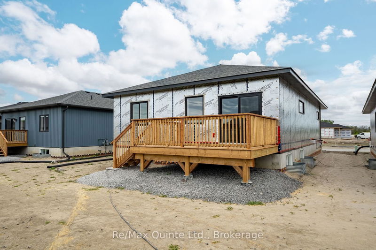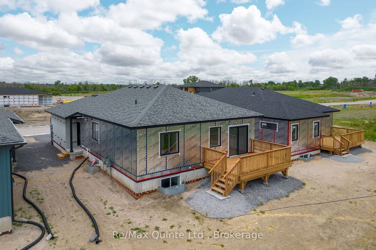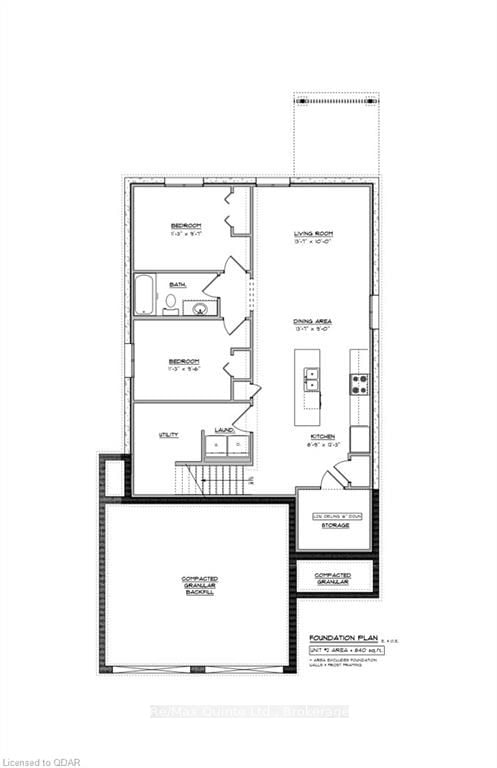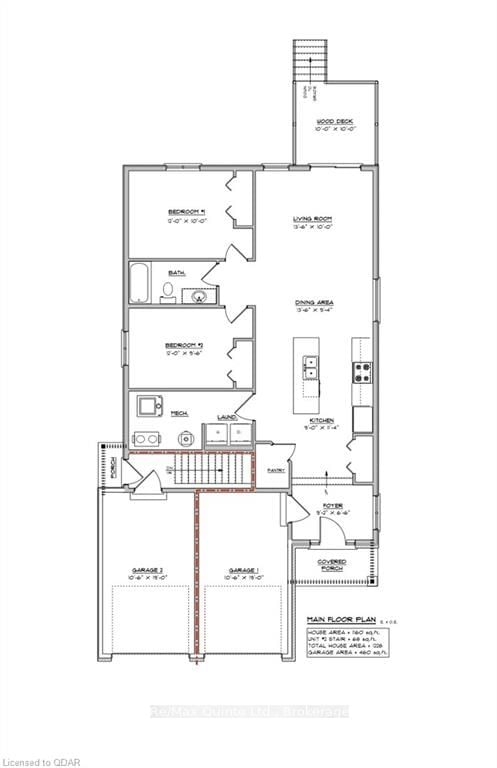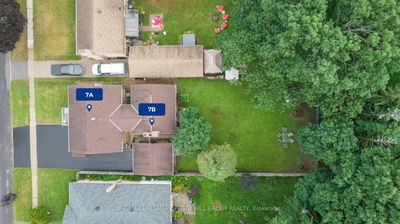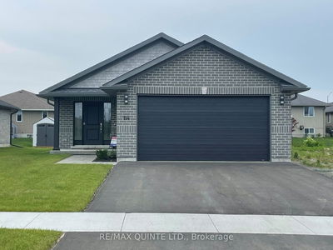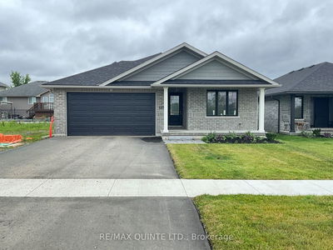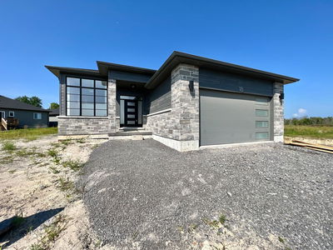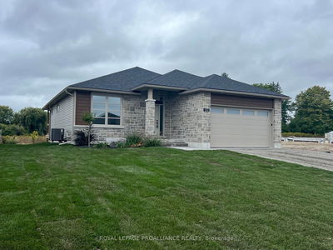Get $25,000 cash back or an interest rate buy-down of 1.5% (conditional apply) on this home! DUPLEX! Welcome Potters Creek newest to-be built home. Bakersfield model is a duplex bungalow will be fully finished with a secondary unit on the lower level. Main level unit is 1,160 sqft, 2 beds & 1 bath. 9' ceiling on the open concept main floor & hi-efficiency windows. Complete with high quality finishes, including lighting, tray ceiling in living room, modern plumbing fixtures and hardware throughout. Kitchen features quartz countertops, soft close cabinets, & a center island w double sink. Rounding out the main level is a laundry room & entrance to a single car garage. Outside the home will feature a small garden next to front entrance & interlocking walkways. Sliding doors of the living room will lead you to your to deck & small yard. Lower unit is 1014 sqft - 2 beds, 1 bath, laundry & separate 1 car attached garage. Complete with modern finishes, 8' ceilings & in-floor heat throughout.
Property Features
- Date Listed: Wednesday, March 08, 2023
- City: Belleville
- Major Intersection: N On Sienna, Righ On Hastings
- Full Address: 66 Hastings Park Drive, Belleville, K8P 0H7, Ontario, Canada
- Living Room: Main
- Kitchen: Lower
- Living Room: Lower
- Listing Brokerage: Re/Max Quinte Ltd., Brokerage - Disclaimer: The information contained in this listing has not been verified by Re/Max Quinte Ltd., Brokerage and should be verified by the buyer.

