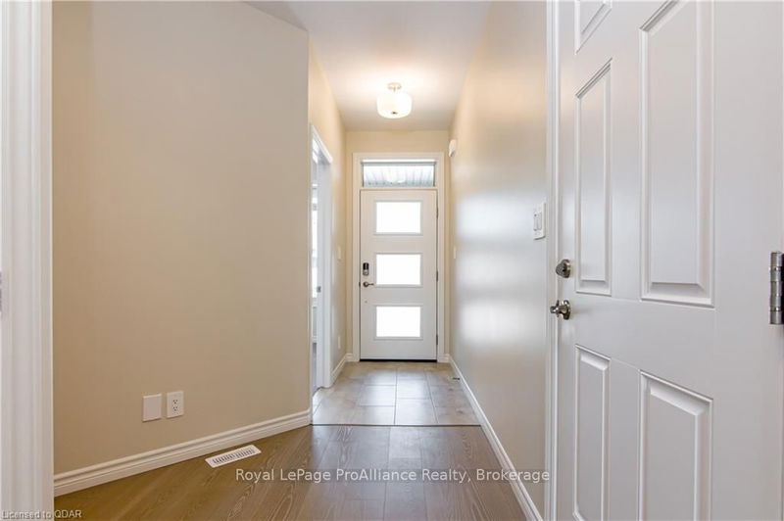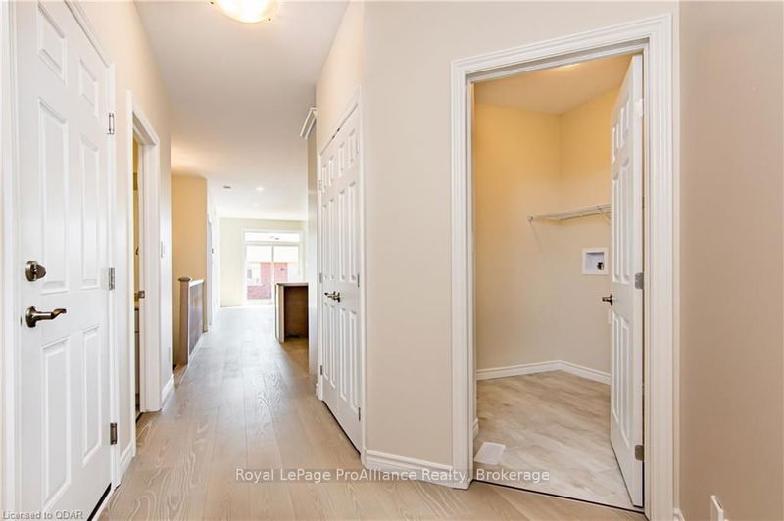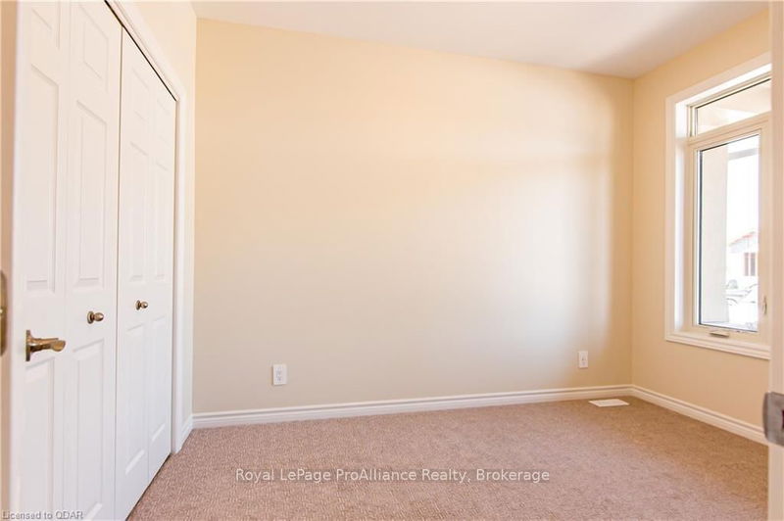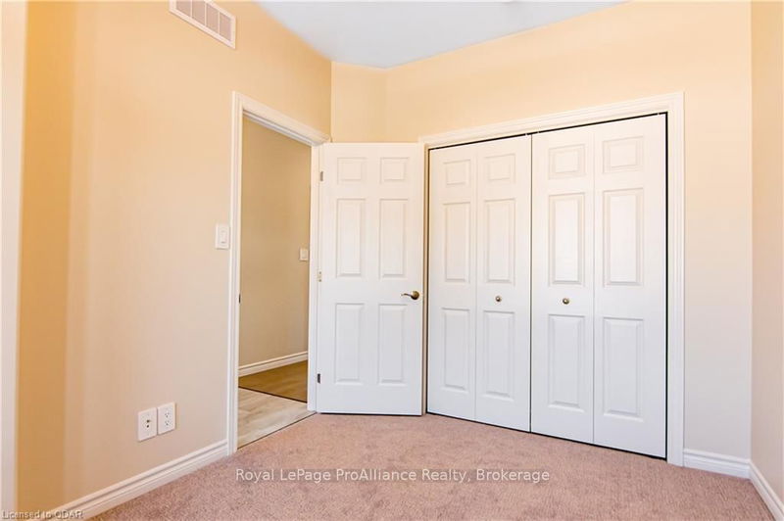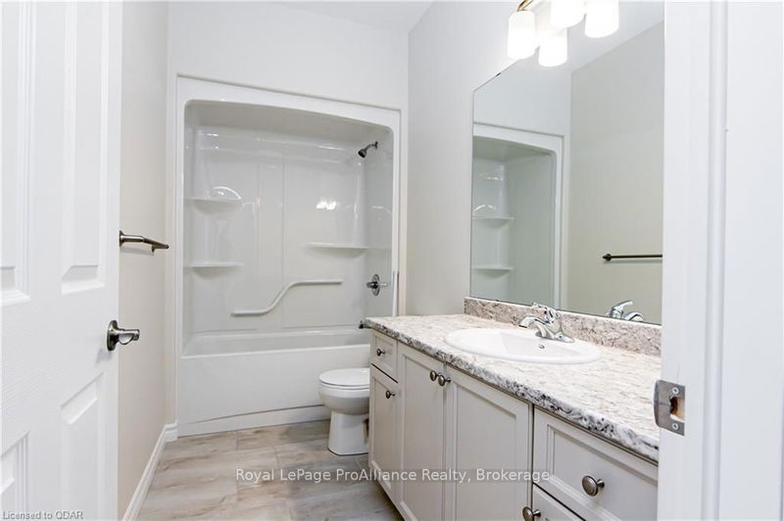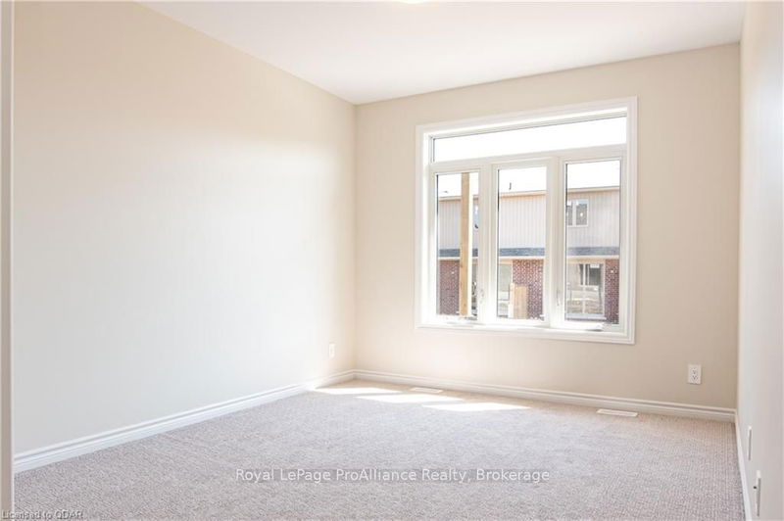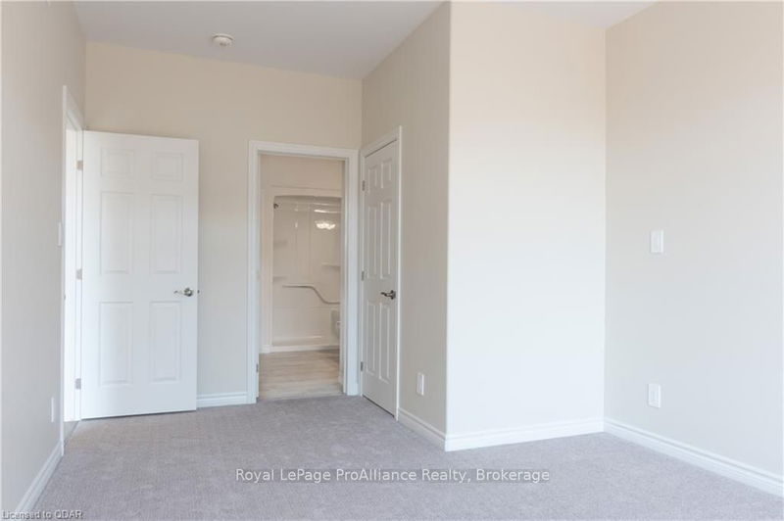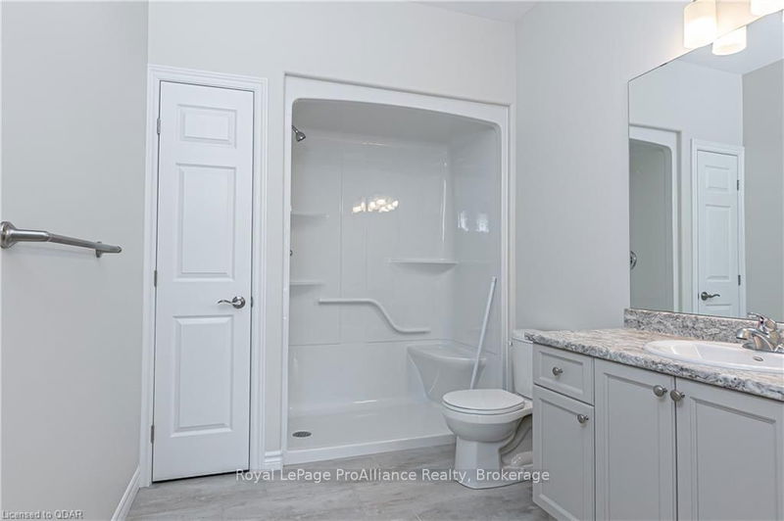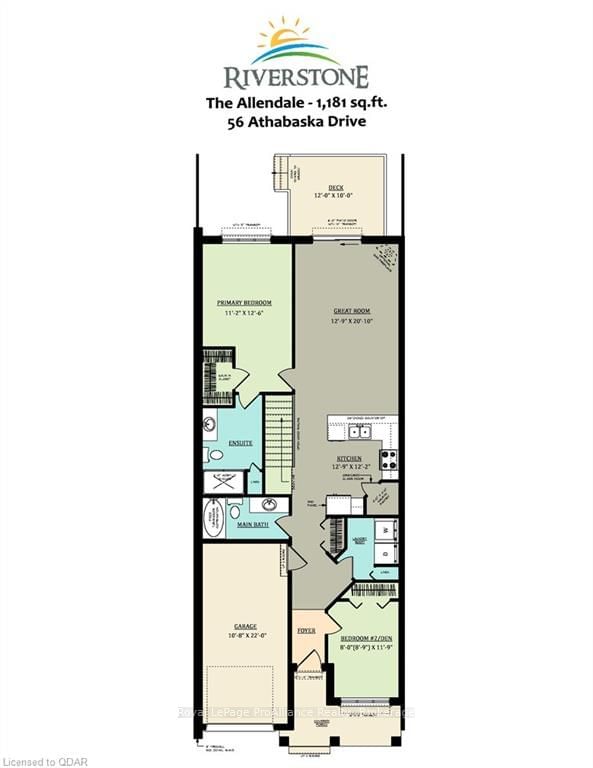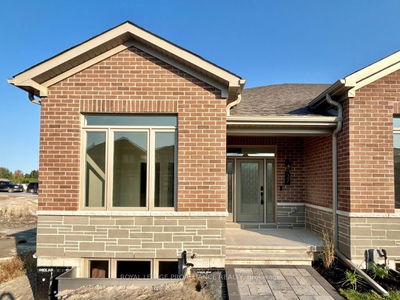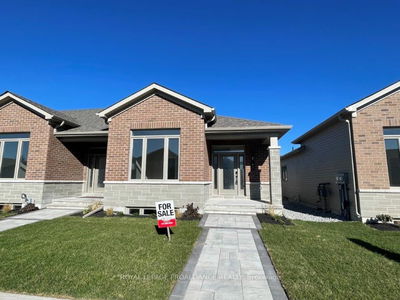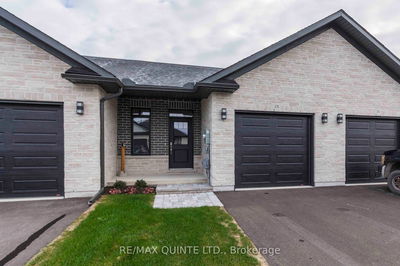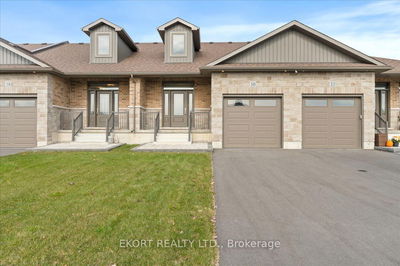This beautiful two bedroom, two bathroom, bungalow town-home is now available for viewings. Lots of great features including a covered front porch, engineered hardwood flooring in main floor living areas (living, dining, kitchen), quartz counter-tops and corner pantry in the kitchen. This bright open floor plan features 9ft ceilings and a spacious primary bedroom with walk-in closet and 3-piece en-suite bathroom. The main floor is completed with a second bedroom, bathroom plus a laundry room. This home also features a full unfinished basement with bathroom rough-in, plus an attached 10'-8" x 22'-0" garage with inside entry.
Property Features
- Date Listed: Tuesday, March 28, 2023
- City: Belleville
- Major Intersection: From Hwy 401 Take Hwy 62 North
- Full Address: 56 Athabaska Drive, Belleville, K8N 0S6, Ontario, Canada
- Kitchen: Pantry
- Listing Brokerage: Royal Lepage Proalliance Realty, Brokerage - Disclaimer: The information contained in this listing has not been verified by Royal Lepage Proalliance Realty, Brokerage and should be verified by the buyer.


