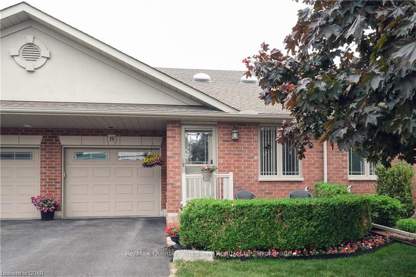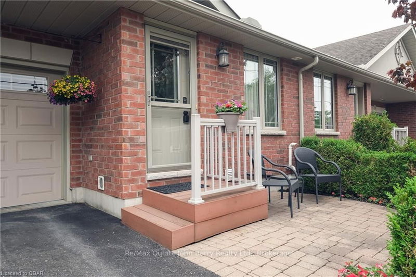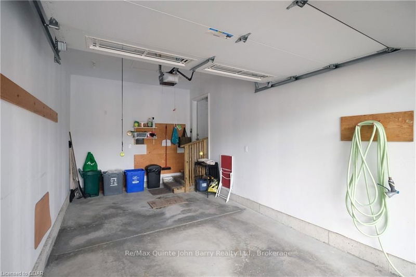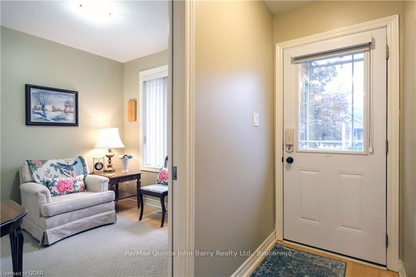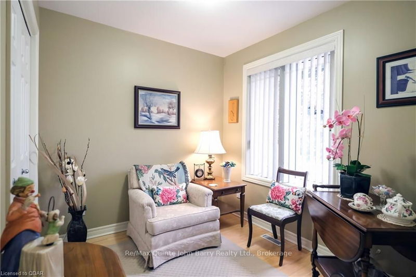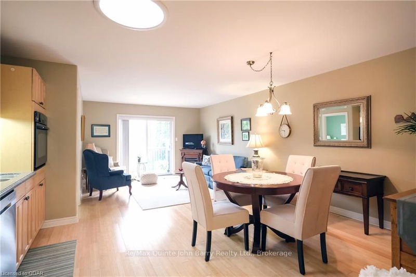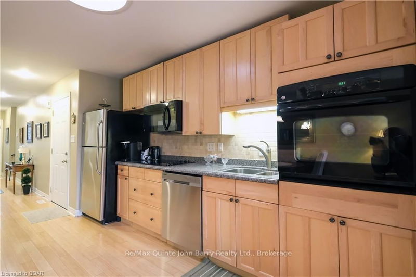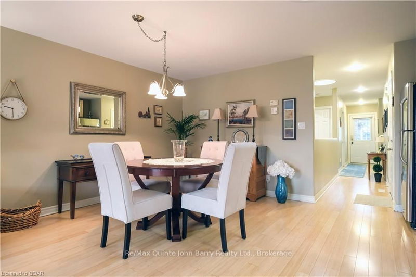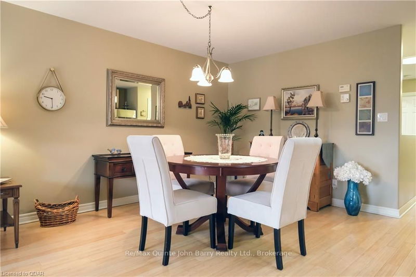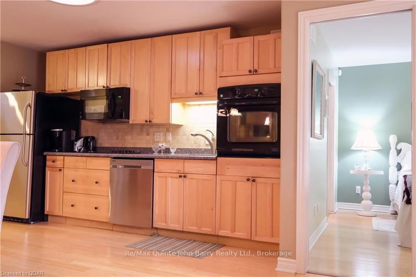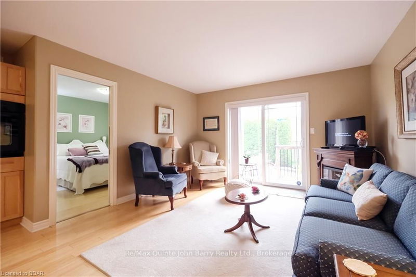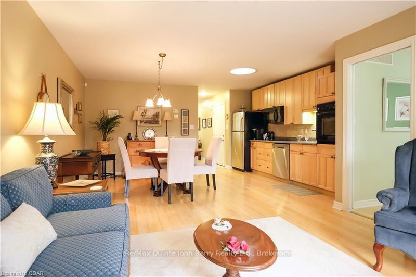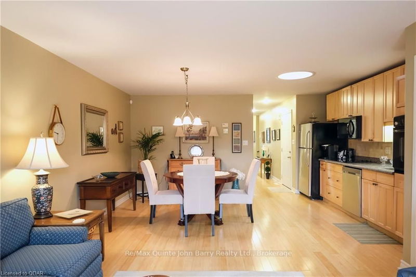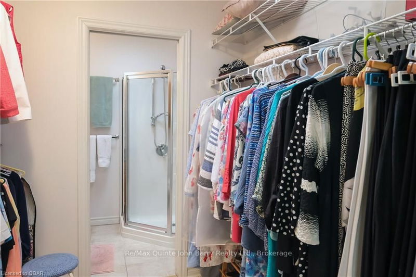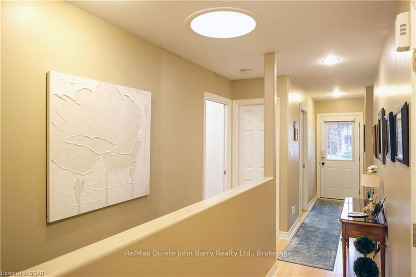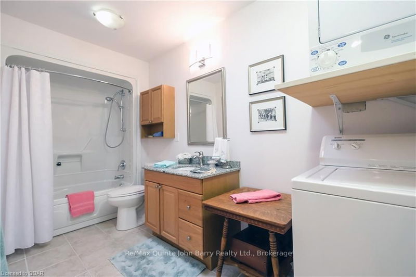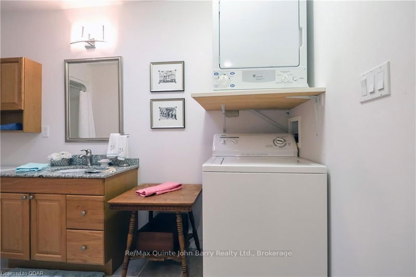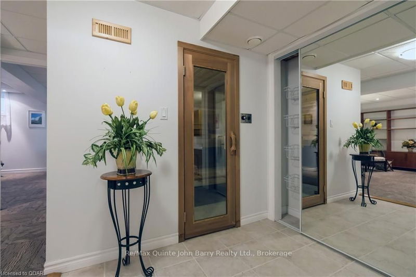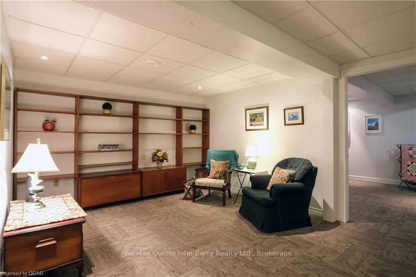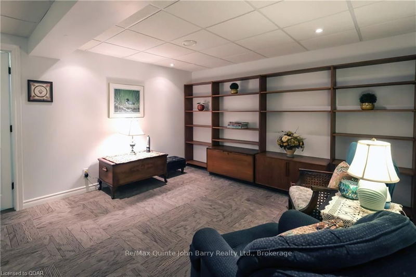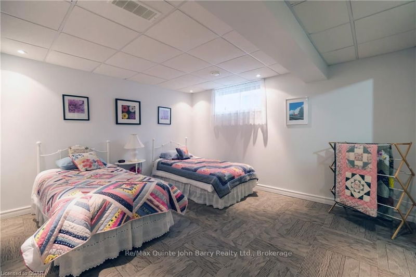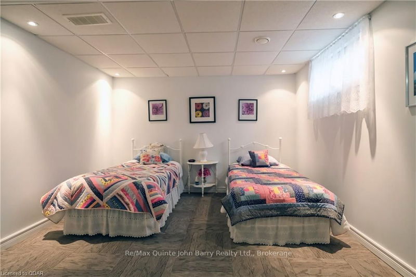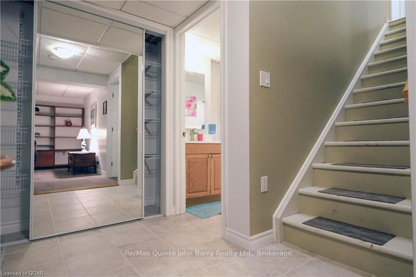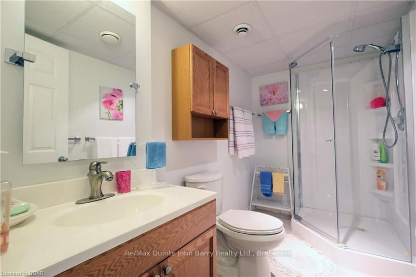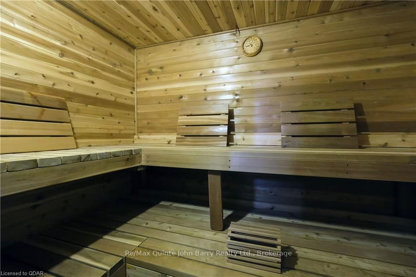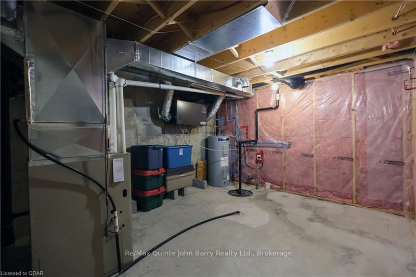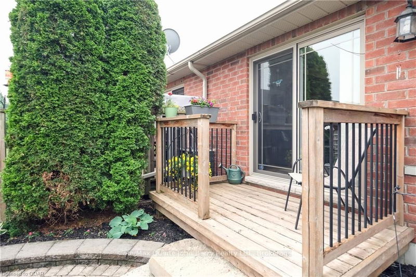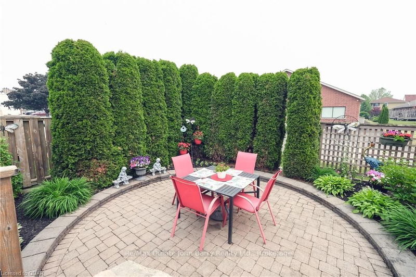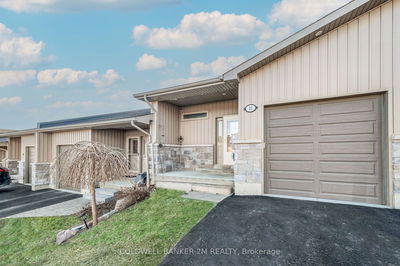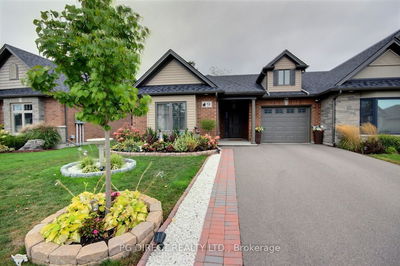This stunning townhome situated on Division Street in Brighton offers the perfect space for a family looking for a new home or the perfect retirement home you have dreamed about! With three bedrooms and three bathrooms, this home features a sleek kitchen with modern cabinets and a built-in oven. The open concept design allows you to spend time with your loved ones while still having enough space to yourself. The living room is bright and airy, thanks to the sliding doors that lead to the perfectly manicured backyard space. The primary bedroom boasts a walk-in closet and a three-piece ensuite bathroom. The main floor also features a four-piece bathroom that doubles as a laundry room. The second main floor bedroom has a large window and would be perfect as an office space for remote work. Downstairs, you will find a large rec room, perfect for movie nights, and a spacious third bedroom with ample closet space. A third 3-pc bathroom with a large shower is also located on the lower level.
Property Features
- Date Listed: Tuesday, June 06, 2023
- City: Brighton
- Neighborhood: Brighton
- Major Intersection: Chapel St To Division St N
- Full Address: 19 Division Street N, Brighton, K0K 1H0, Ontario, Canada
- Kitchen: Main
- Living Room: Main
- Listing Brokerage: Re/Max Quinte John Barry Realty Ltd., Brokerage - Disclaimer: The information contained in this listing has not been verified by Re/Max Quinte John Barry Realty Ltd., Brokerage and should be verified by the buyer.

