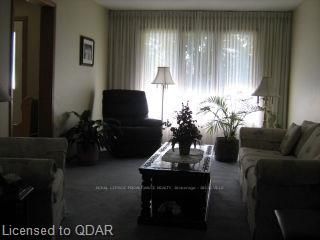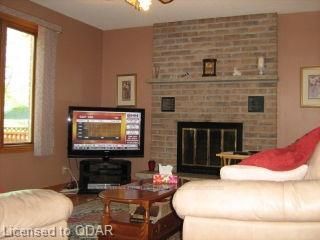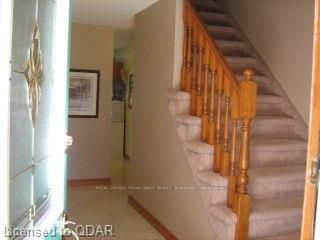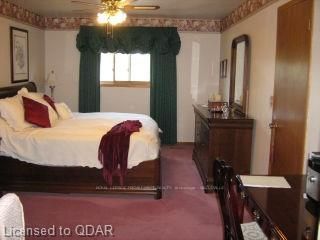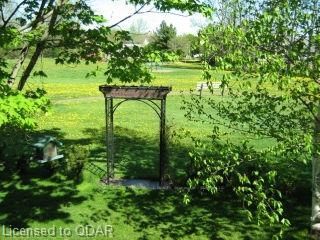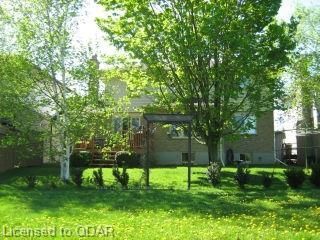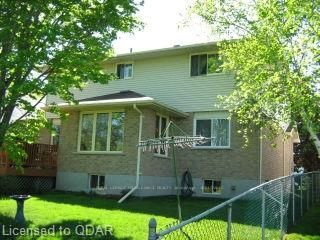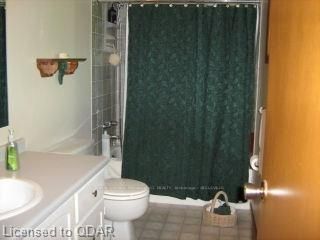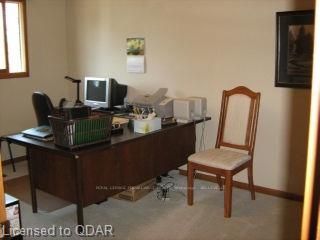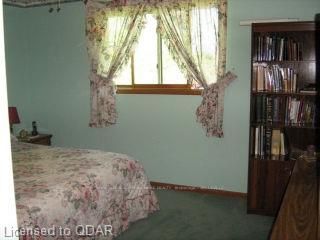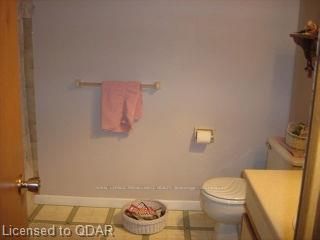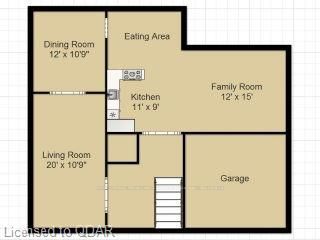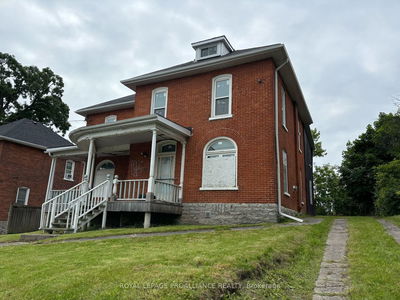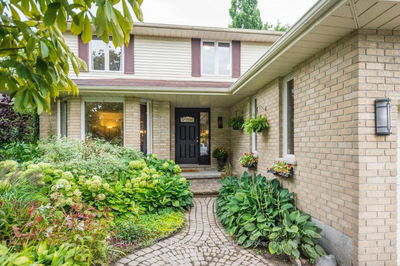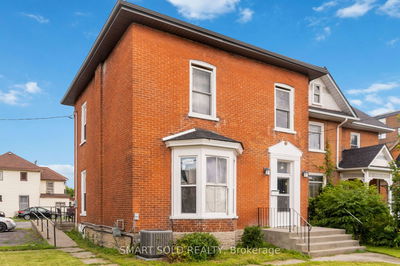All measurements are approximate. Backing onto a park, this family home has been lovingly looked after. Imagine sitting on your back porch watching your kids play in the park or strolling through this well established neighborhood on a summer's evening - come home to a welcome home. Convenient to schools, shopping and 401 access.
Property Features
- Date Listed: Monday, May 03, 2010
- City: Belleville
- Major Intersection: College St. West Into West Par
- Full Address: 128 Progress Avenue, Belleville, K8P 5E1, Ontario, Canada
- Kitchen: Main
- Kitchen: Eat-In Kitchen
- Family Room: Main
- Listing Brokerage: Royal Lepage Proalliance Realty, Brokerage - Belleville - Disclaimer: The information contained in this listing has not been verified by Royal Lepage Proalliance Realty, Brokerage - Belleville and should be verified by the buyer.


