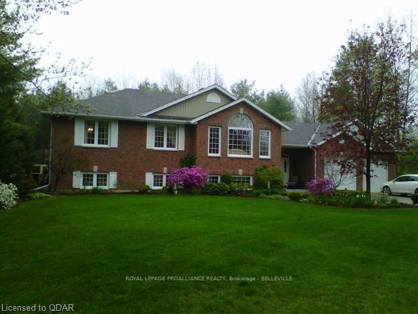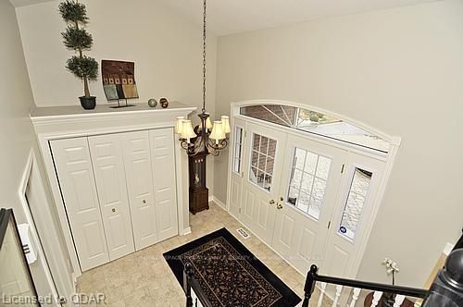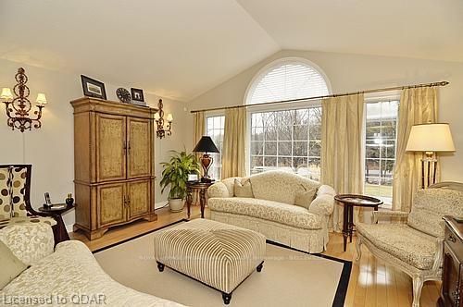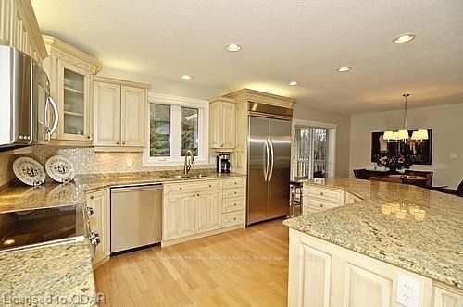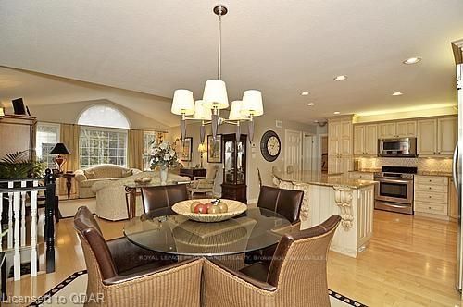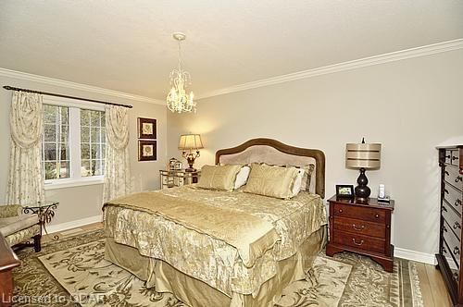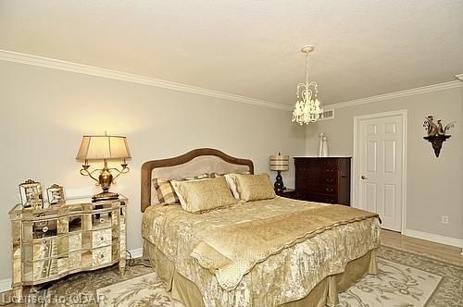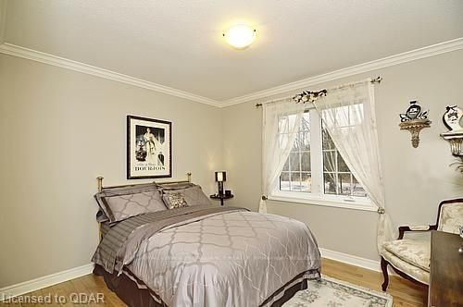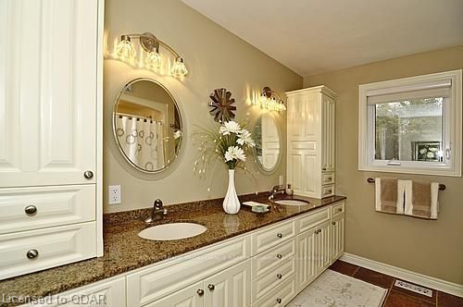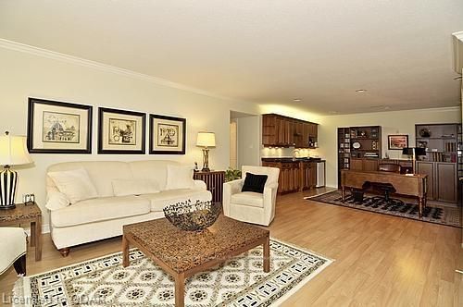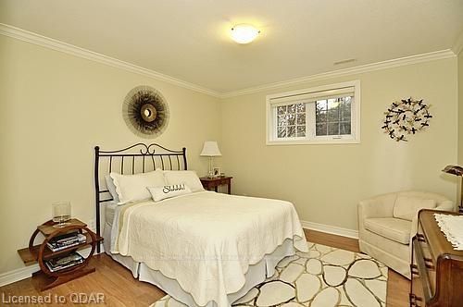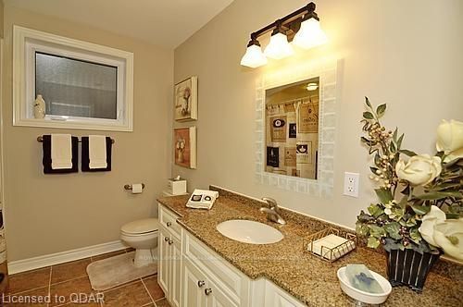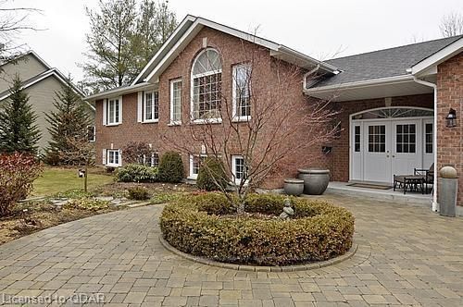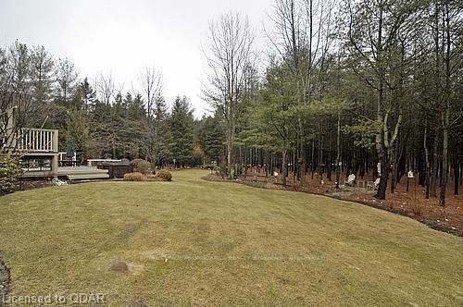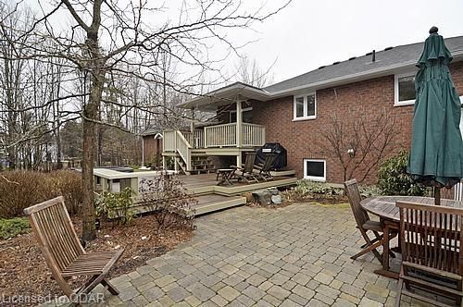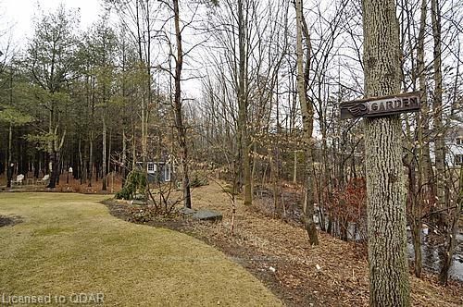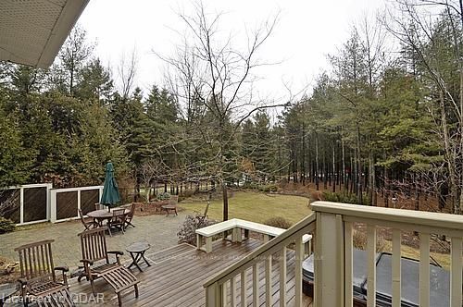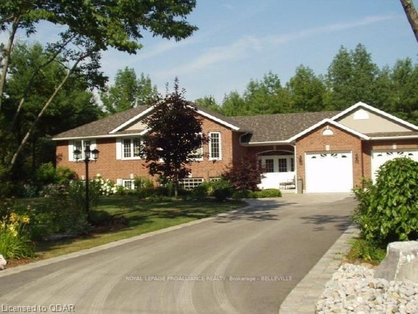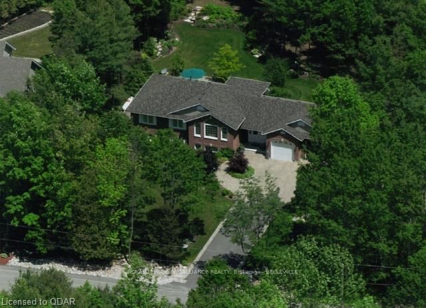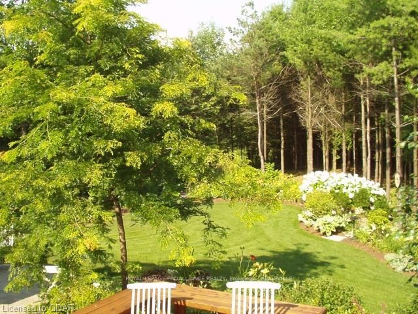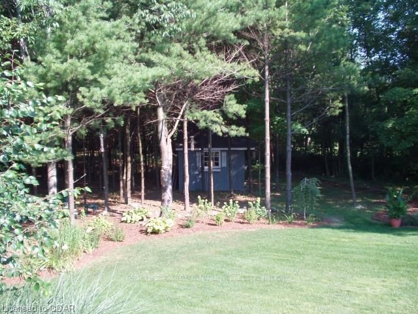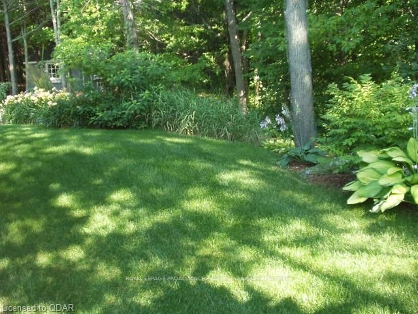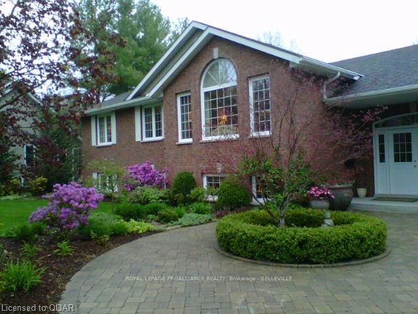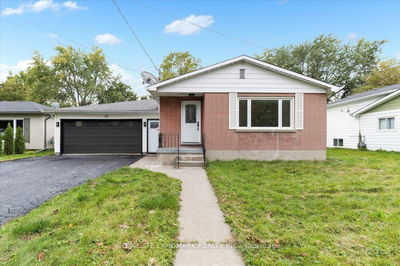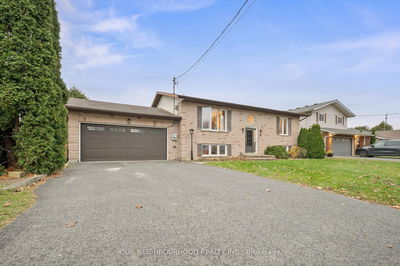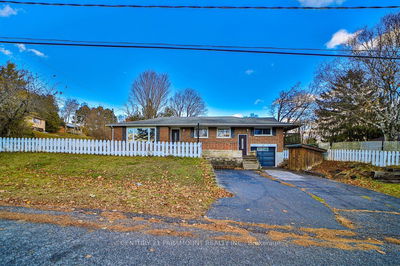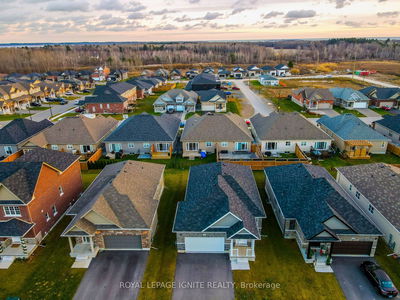Simply stunning 2+1 bedroom raised brick bungalow on gorgeous 1.5 acre lot with award winning professional landscaping in Brighton. Large entrance foyer with two piece bathroom and mudroom with door to garage. Beautiful open concept living room/dining room/kitchen with lots of windows, vaulted ceiling, hardwood flooring. Patio doors off dining room to three tier deck with hot tub. Fabulous kitchen with granite counter tops and lots of cupboard space. Large master bedroom with walk-in closet, good sized second bedroom with double closet. Full finished basement with rec room, office, third bedroom, laundry, worksho/could be fourth bedroom, four piece bath. Walkout from utility plus lots more. You have to see the glorious property to believe it.
Property Features
- Date Listed: Monday, April 04, 2011
- City: Brighton
- Neighborhood: Rural Brighton
- Major Intersection: From 401 - Exit 509 South On H
- Full Address: 129 Simpson Street, Brighton, K0K 1H0, Ontario, Canada
- Living Room: Main
- Kitchen: Main
- Listing Brokerage: Royal Lepage Proalliance Realty, Brokerage - Belleville - Disclaimer: The information contained in this listing has not been verified by Royal Lepage Proalliance Realty, Brokerage - Belleville and should be verified by the buyer.

