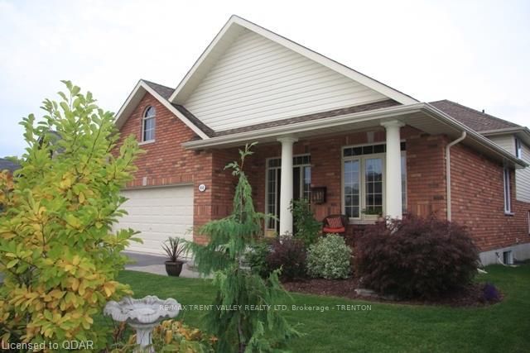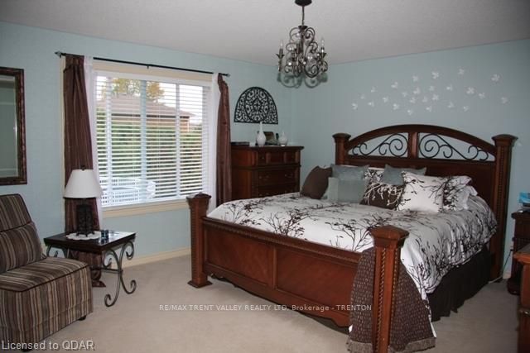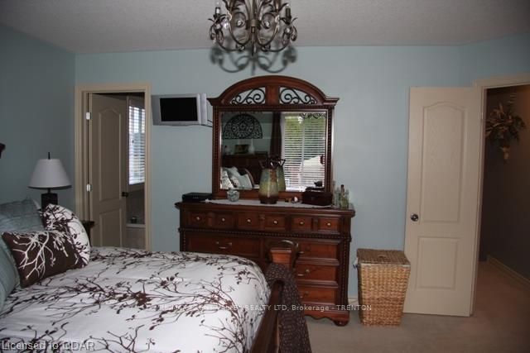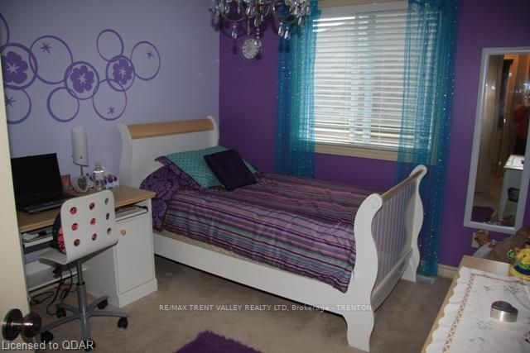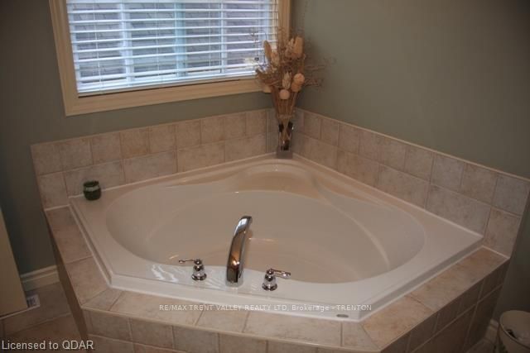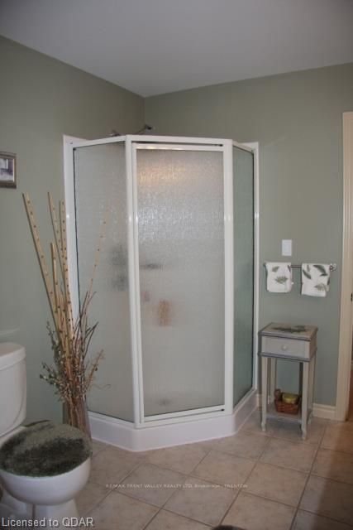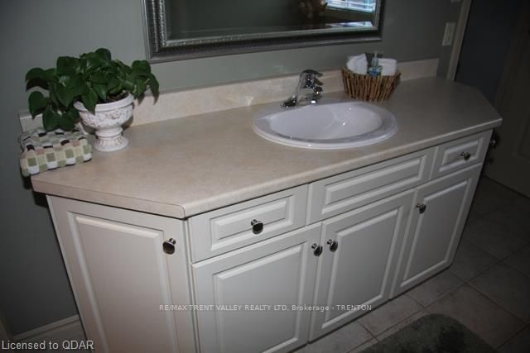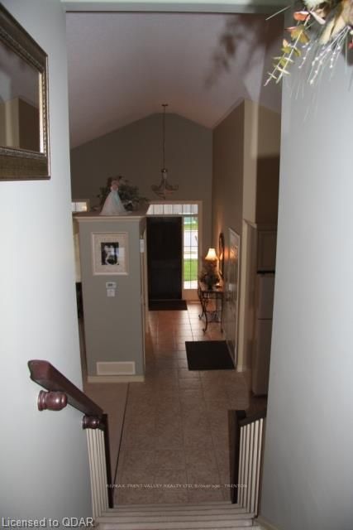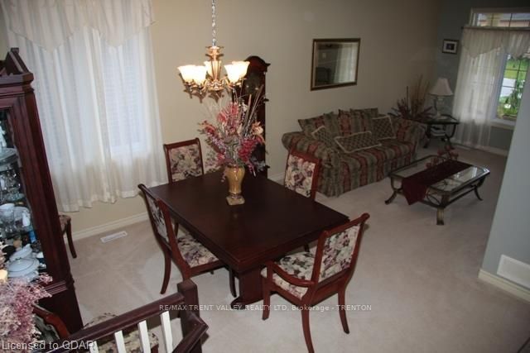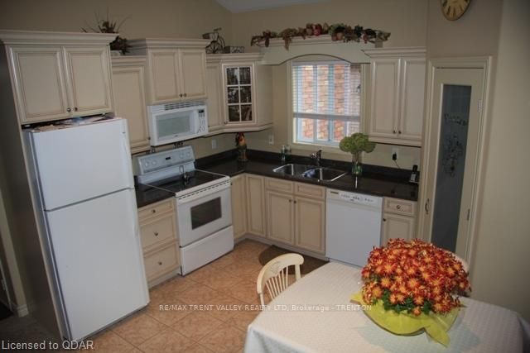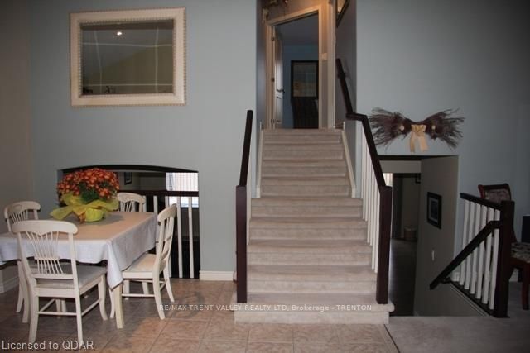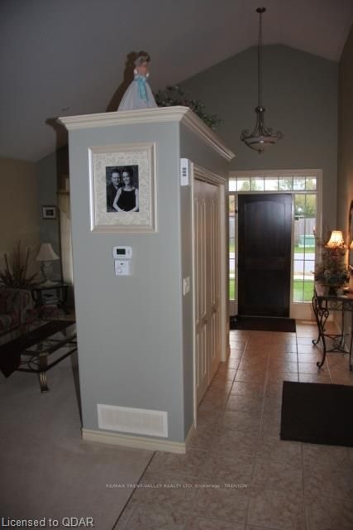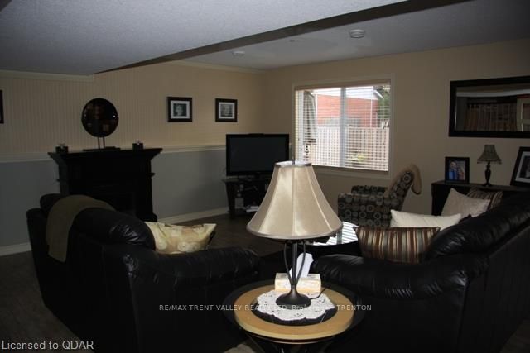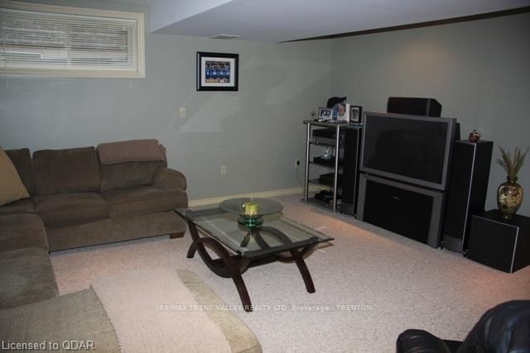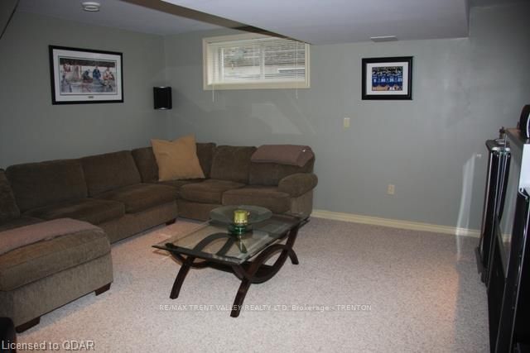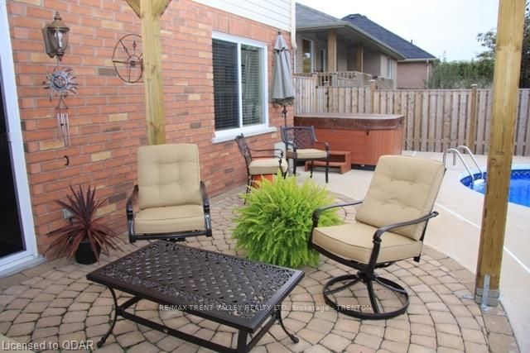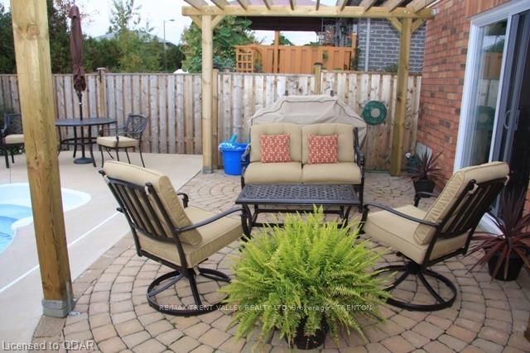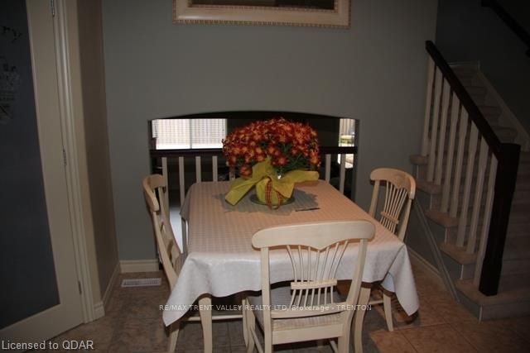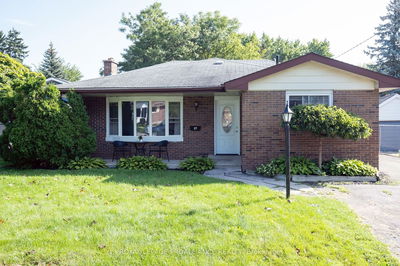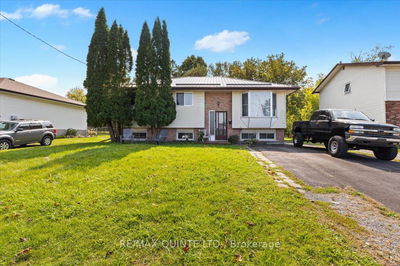One of a kind back split, only 6 years old with over 2100 sq. ft. of finished area. One year old 16x31 in ground pool with gas heater, you can enjoy for 6 months. The inside is in exceptional updated condition. High vaulted ceiling in kitchen-dining room with 9 ft ceilings on main level, very open concept with a hugh family room with doors leading to the rear yard. Perfectly landscaped around the pool. Close to all amenities, c/v rough in, walk-in in pantry in kitchen.
Property Features
- Date Listed: Sunday, October 09, 2011
- City: Belleville
- Major Intersection: Sidney St North, Left On Trace
- Full Address: 44 Britton Place, Belleville, K8P 5N5, Ontario, Canada
- Kitchen: Main
- Living Room: Main
- Family Room: Lower
- Listing Brokerage: Re/Max Trent Valley Realty Ltd, Brokerage - Trenton - Disclaimer: The information contained in this listing has not been verified by Re/Max Trent Valley Realty Ltd, Brokerage - Trenton and should be verified by the buyer.

