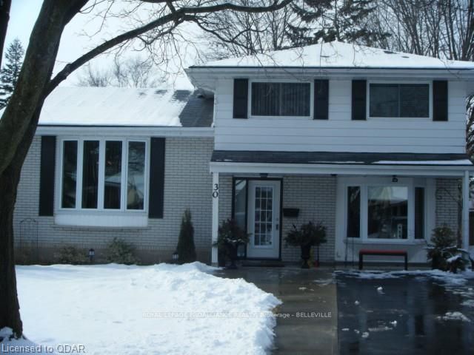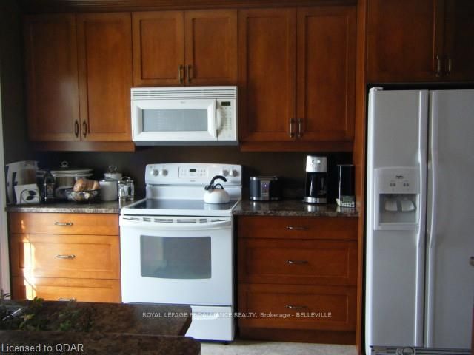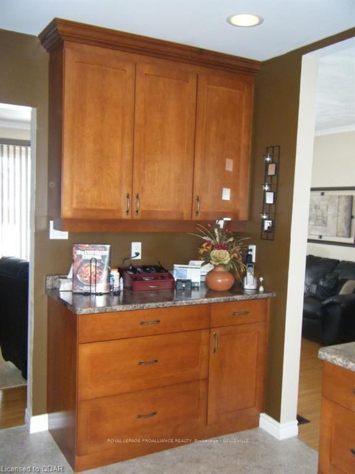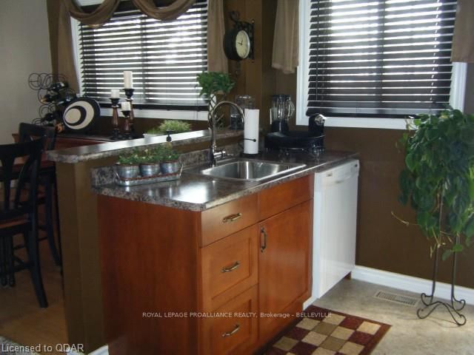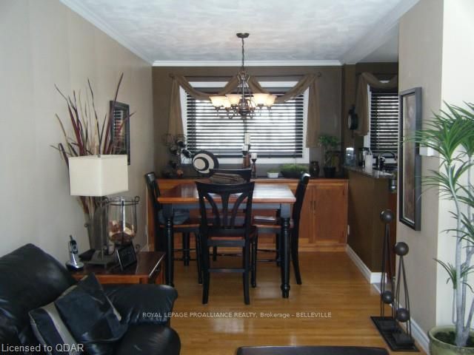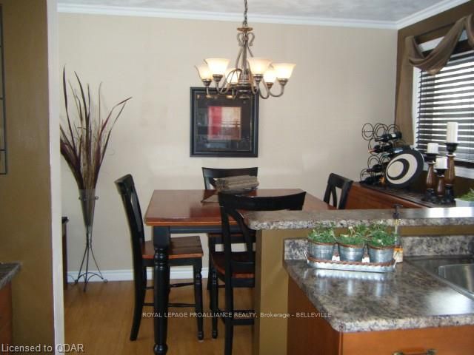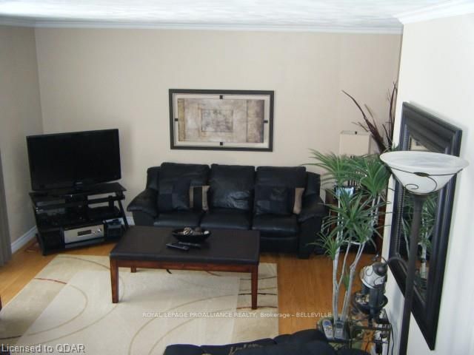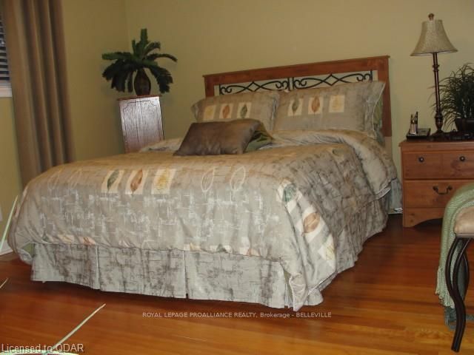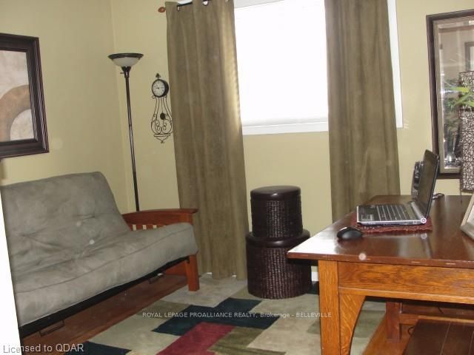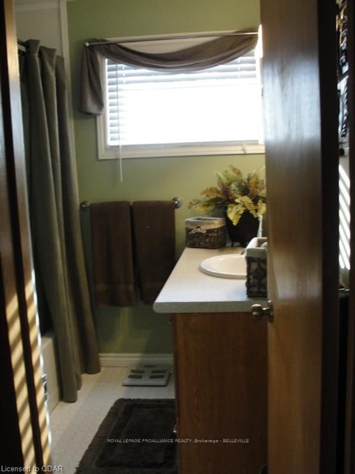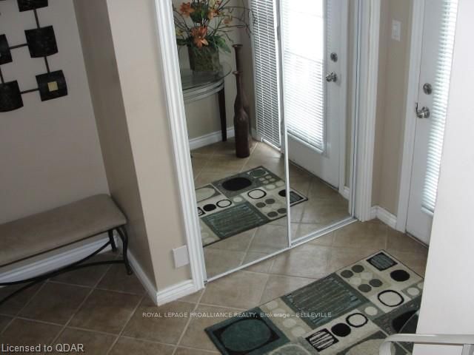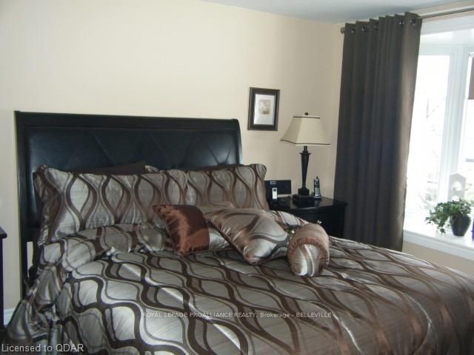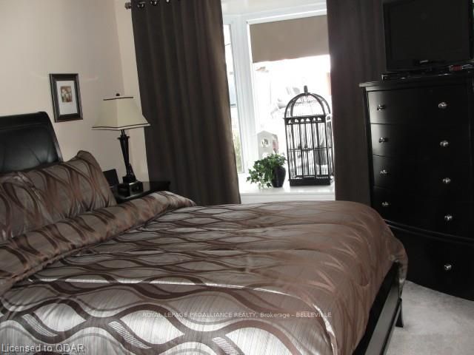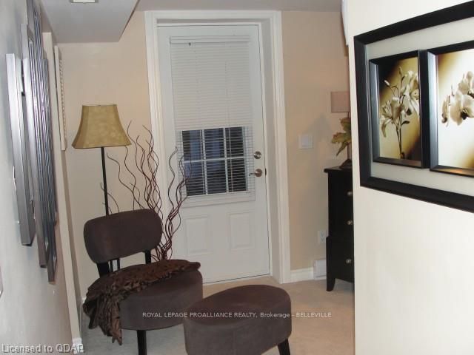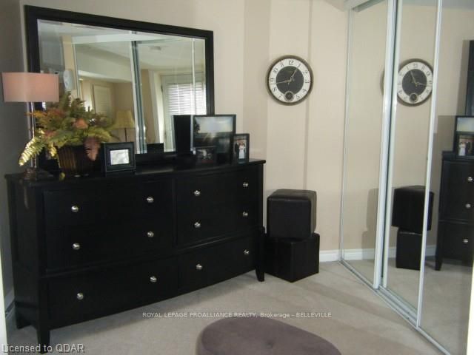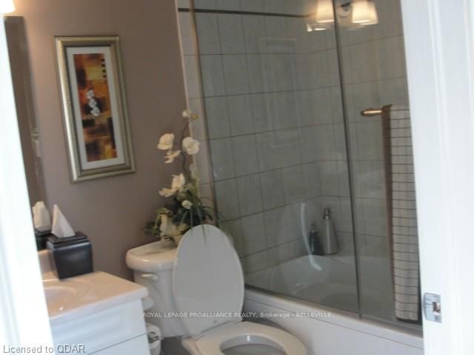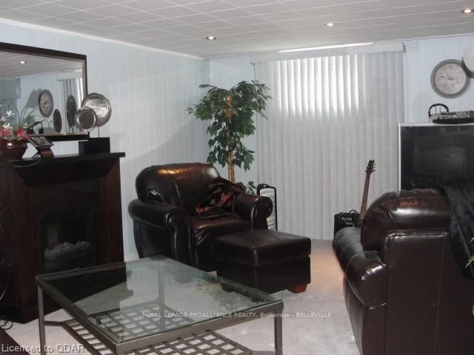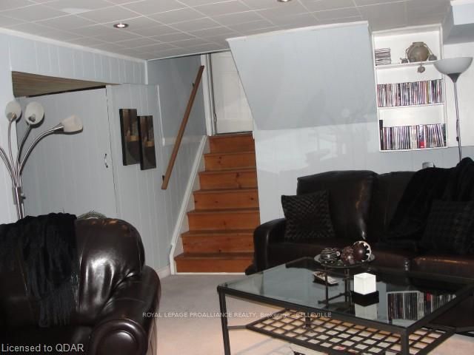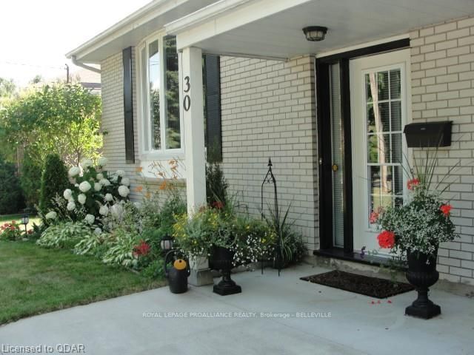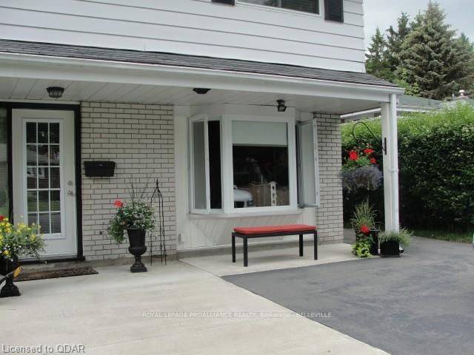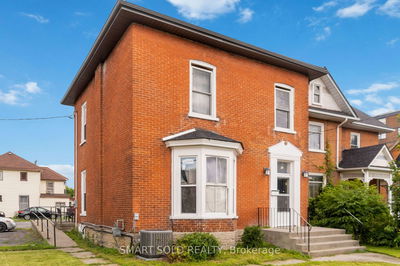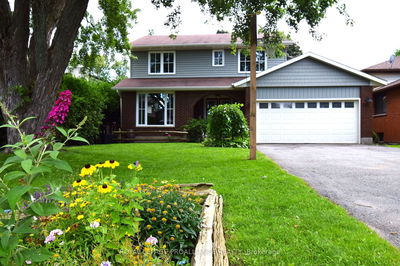Beautiful maintained 4 level split with possible in-law, 4 bedroom, 3 baths, hardwood floors in living room, dining room and second floor. Great kitchen over looking dining room with door to deck, main level with bedroom, sitting room, kitchen, bathroom and walkout to patio. Beautiful fenced yard with many perennial gardens. Great location on cul-de-sac.
Property Features
- Date Listed: Tuesday, January 31, 2012
- City: Belleville
- Major Intersection: Dundas St. W To Applewood
- Full Address: 30 Applewood Drive, Belleville, K8P 4Z9, Ontario, Canada
- Living Room: 2nd
- Living Room: Main
- Kitchen: Main
- Listing Brokerage: Royal Lepage Proalliance Realty, Brokerage - Belleville - Disclaimer: The information contained in this listing has not been verified by Royal Lepage Proalliance Realty, Brokerage - Belleville and should be verified by the buyer.

