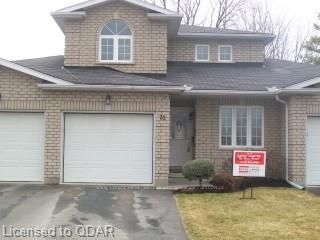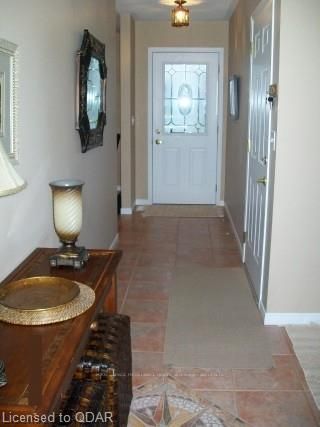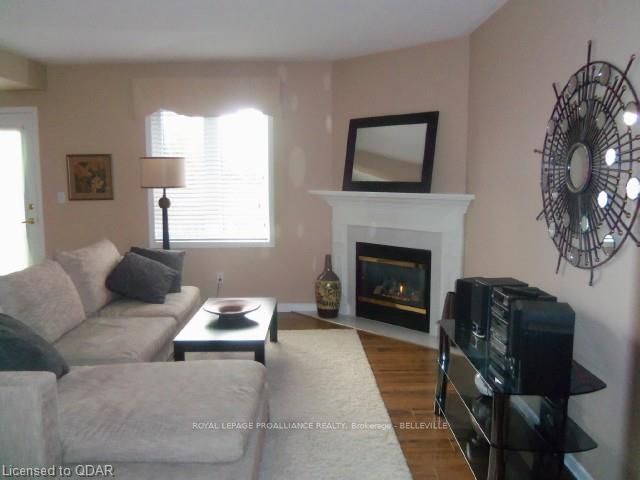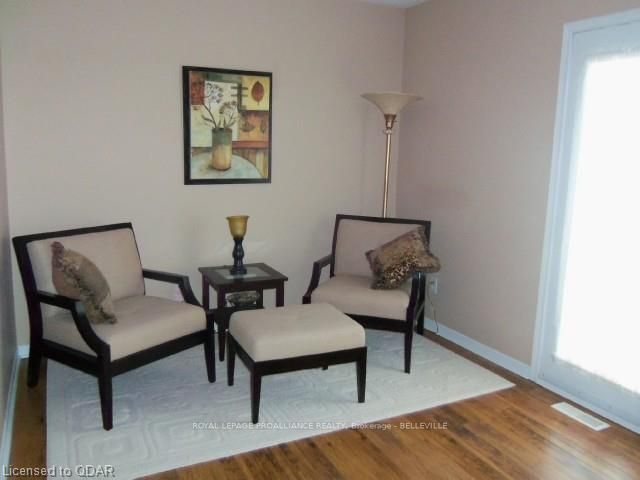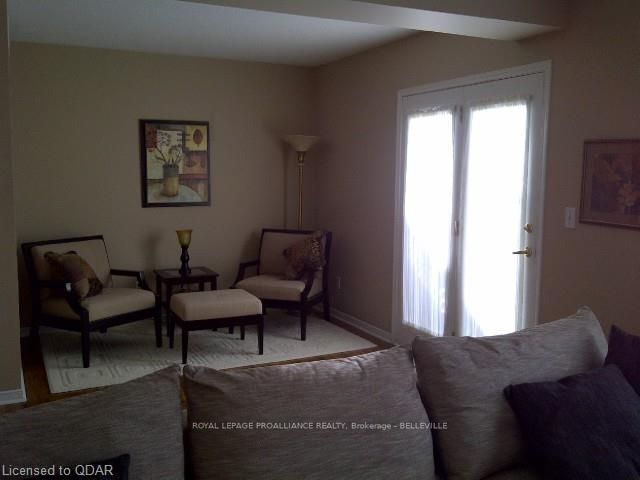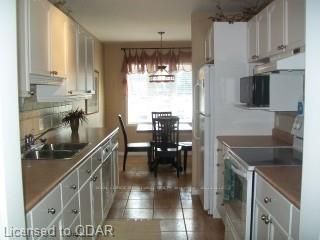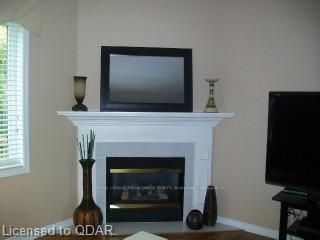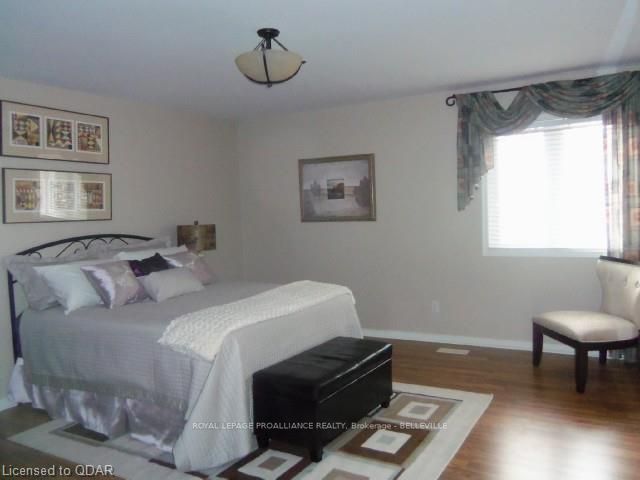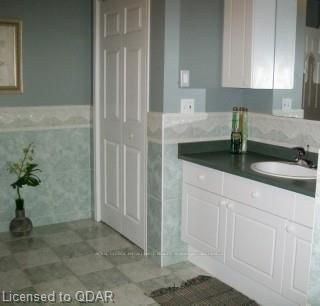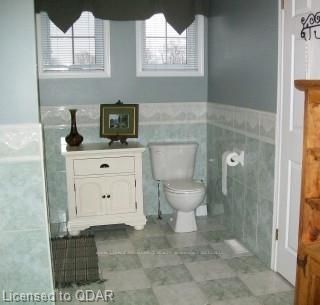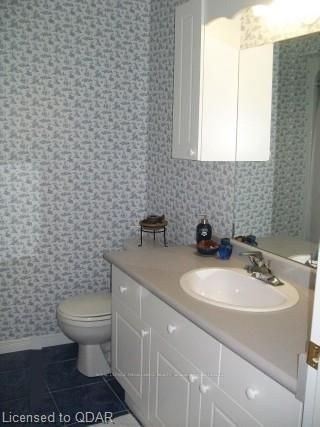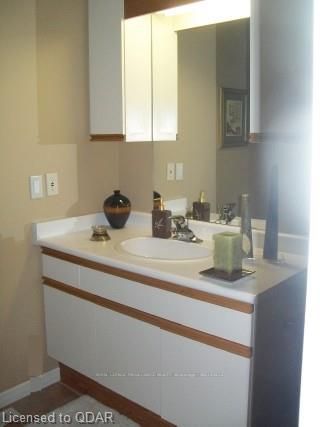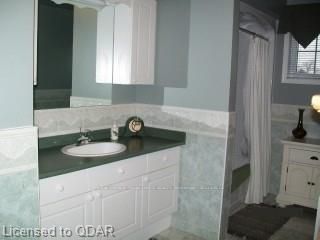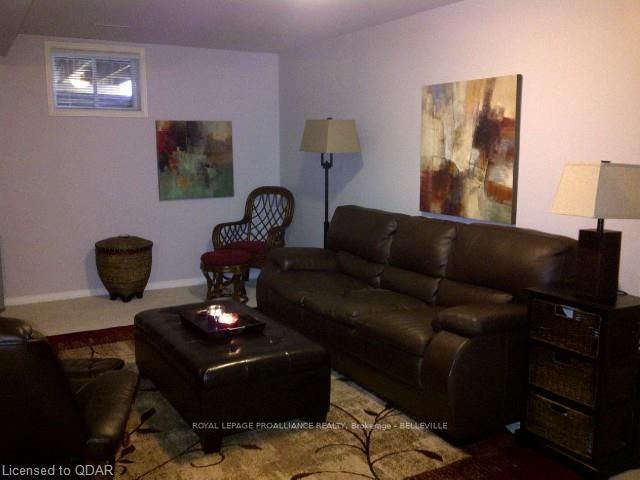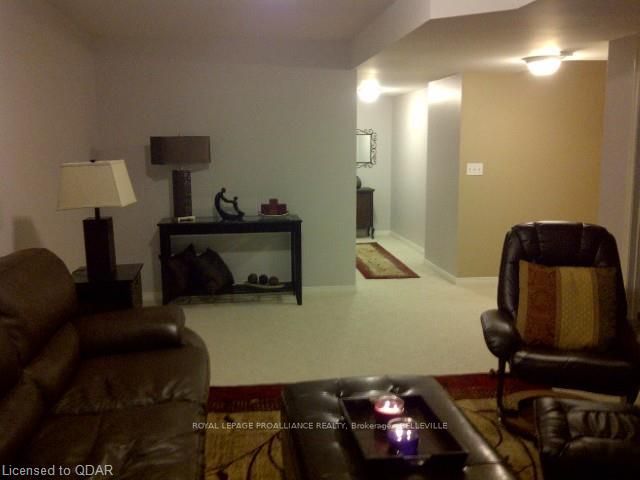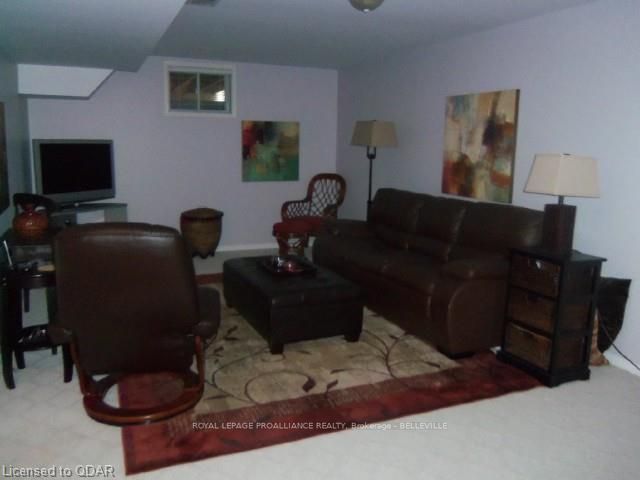Approximately 1550 sq ft of spacious living space in this two bedroom freehold townhouse offering three floors of living area. Ceramic floor entrance throughout dining and kitchen area. Spacious living room with sitting area and gas fireplace, walkout patio doors to deck, and private yard. Over-sized master bedroom with walk-in closet. Bath on all three levels, finished rec room, laundry on lower level. Attached garage with inside entry. No common costs.
Property Features
- Date Listed: Wednesday, February 08, 2012
- City: Belleville
- Major Intersection: Herchimer Ave To Pinegrove To
- Kitchen: Main
- Living Room: Main
- Listing Brokerage: Royal Lepage Proalliance Realty, Brokerage - Belleville - Disclaimer: The information contained in this listing has not been verified by Royal Lepage Proalliance Realty, Brokerage - Belleville and should be verified by the buyer.

