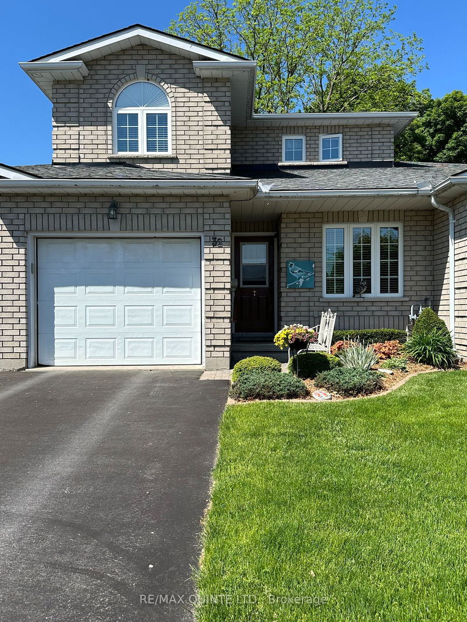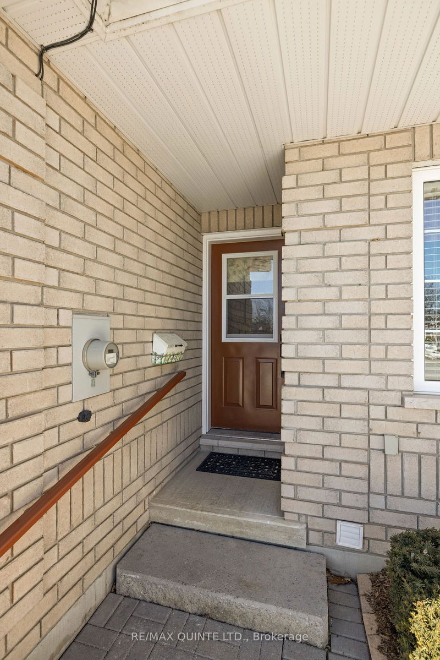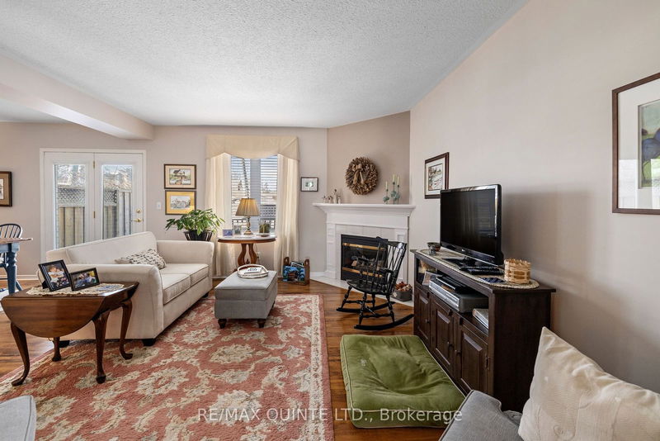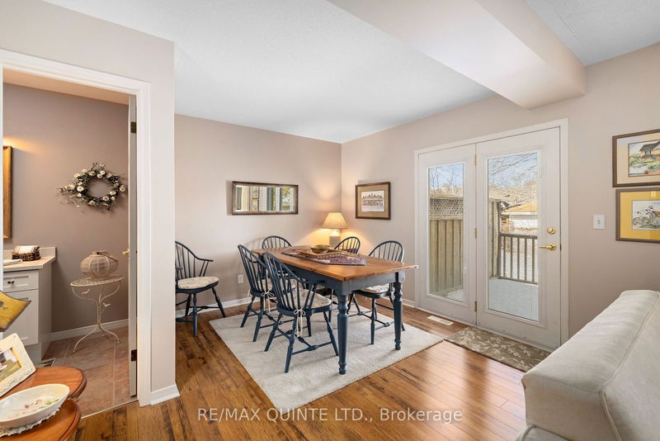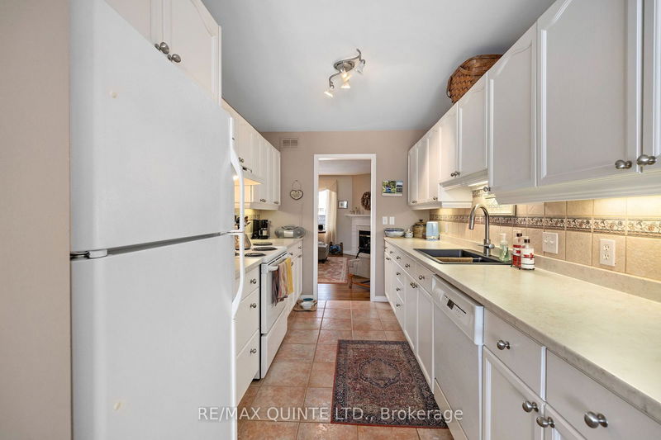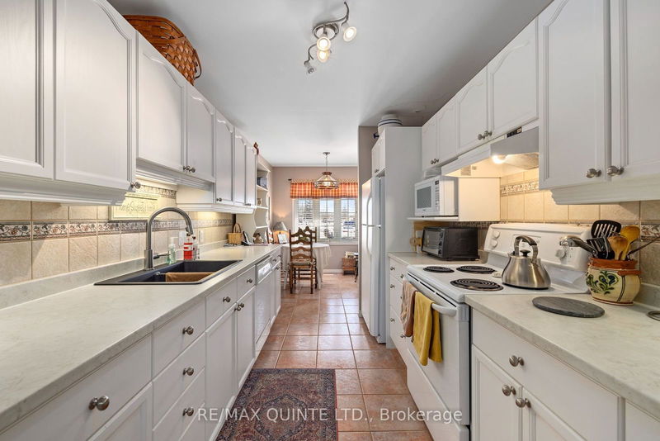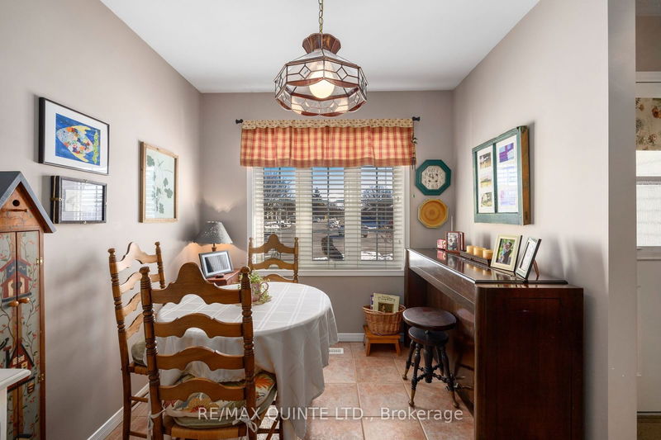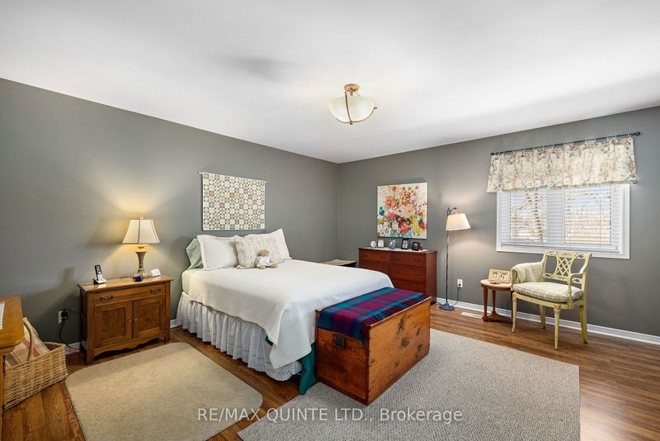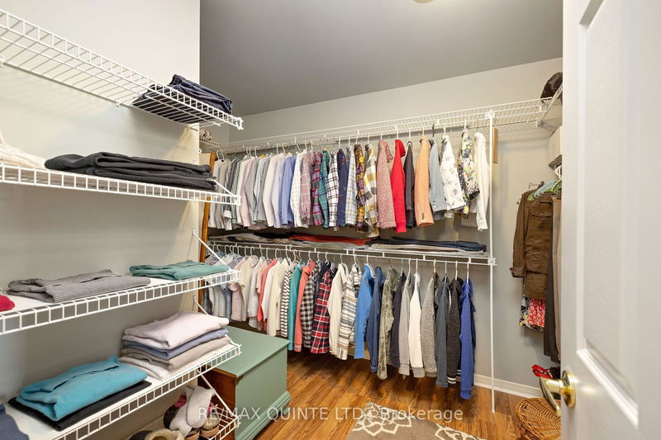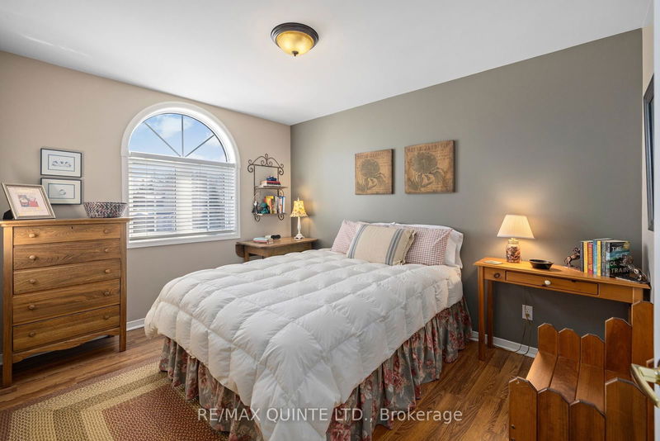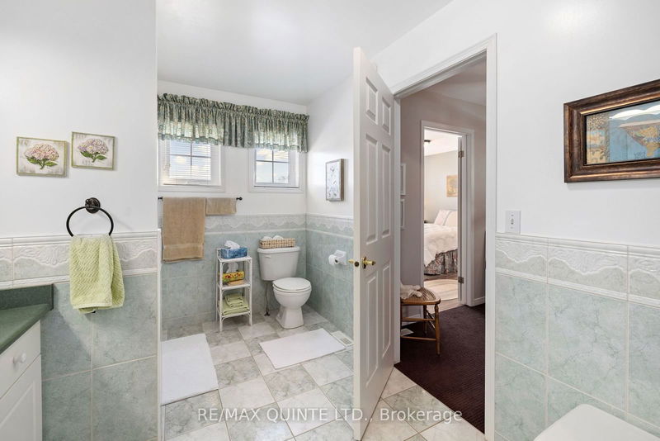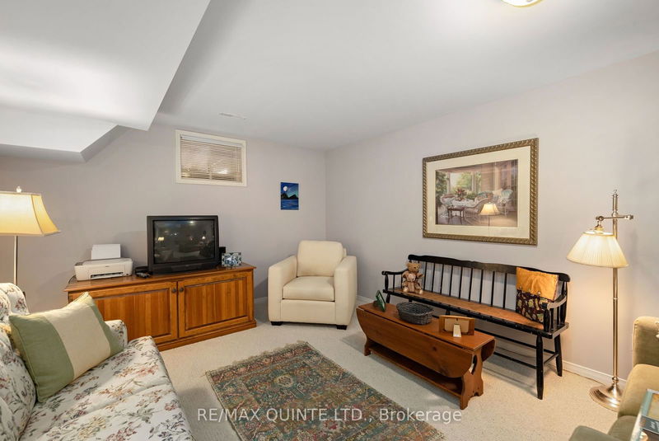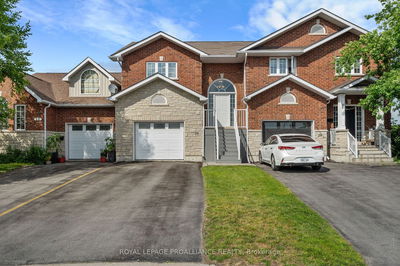Say hello to this beautiful 2 bedroom, 3 bathroom home located in Belleville's East End. Step inside the entryway and kick off your shoes as you head into your eat-in kitchen. Long counters and large cabinets offer ample storage and prep space. Leading down the hallway is a spacious living room. The gas fireplace invites you in from the cold. Just off the main living room lies your dining room.. Flooded with natural light from patio doors that lead to your aback deck, giving you the option to take your fest with friends outside in the warmer moths. Downstairs, you will find a fully finished basement that boasts a large family room that is perfect for game nights and movie parties. An additional bathroom, laundry room and utility room offer comfort and additional storage. At the end of the day , wander up the stairs to your luxuriously large master suite that features beautiful lighting and a walk-in closet that offers more space than you could ever need.
Property Features
- Date Listed: Thursday, September 12, 2024
- City: Belleville
- Major Intersection: HERCHIMER AVE
- Full Address: 32 PINEGROVE Court, Belleville, K8N 5X9, Ontario, Canada
- Kitchen: Galley Kitchen
- Family Room: Lower
- Family Room: Lower
- Listing Brokerage: Re/Max Quinte Ltd. - Disclaimer: The information contained in this listing has not been verified by Re/Max Quinte Ltd. and should be verified by the buyer.

