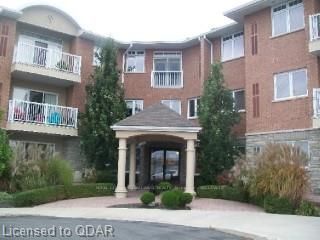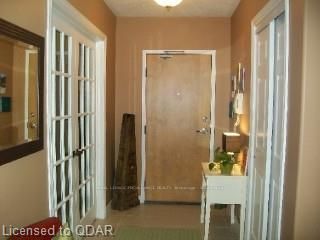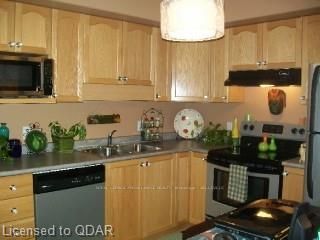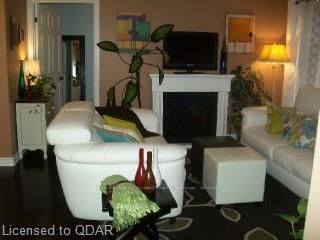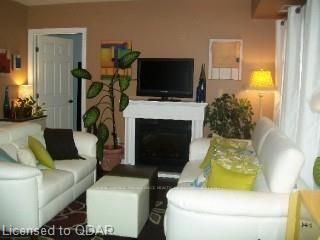Main floor condo unit offering updated flooring throughout most of the unit. Beautifully repainted and decorated. Eat-in kitchen with oak cabinets, spacious living room with walkout patio doors to private deck. Master bedroom with full 4pc ensuite bath and walk-in closet. Spacious den with french doors, possible use as 2nd bedroom. Security building with elevators. Full use of common room on 2nd floor. In garage parking space #27, lower level storage space #5. Common costs $261.39/per mth.
Property Features
- Date Listed: Thursday, March 08, 2012
- City: Belleville
- Major Intersection: College St. W., North On Heart
- Kitchen: Main
- Living Room: Main
- Listing Brokerage: Royal Lepage Proalliance Realty, Brokerage - Belleville - Disclaimer: The information contained in this listing has not been verified by Royal Lepage Proalliance Realty, Brokerage - Belleville and should be verified by the buyer.

