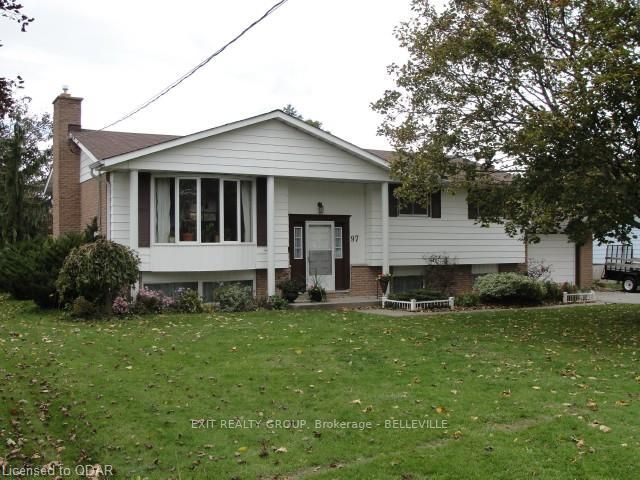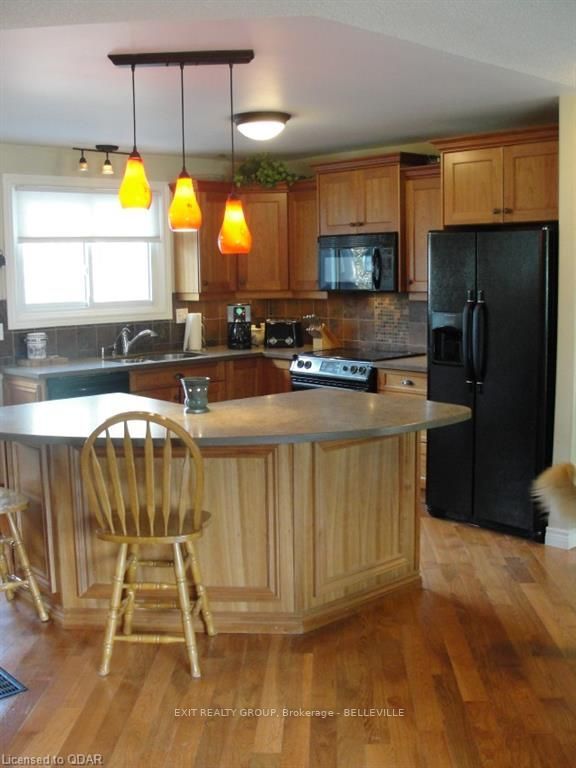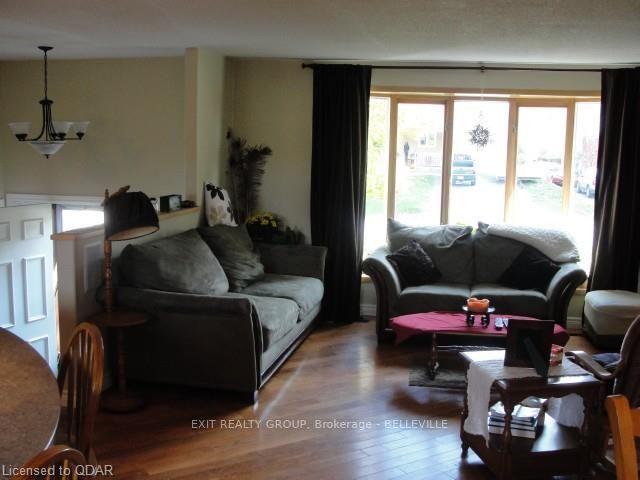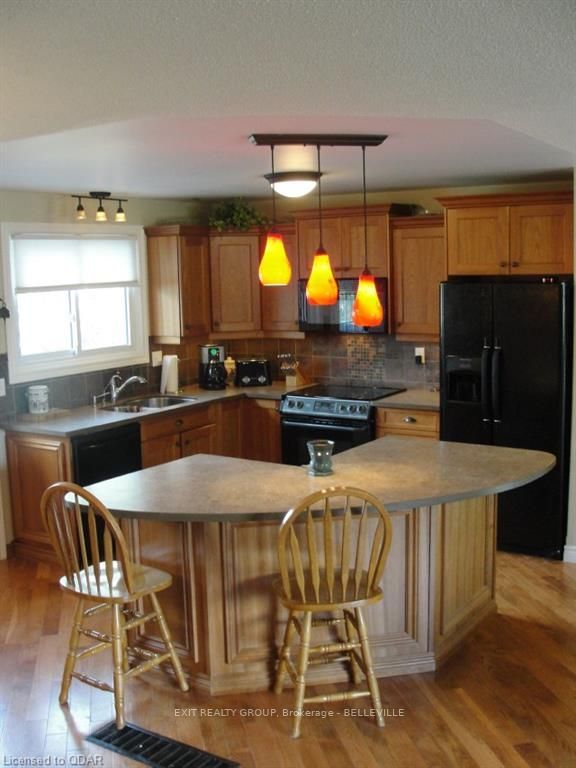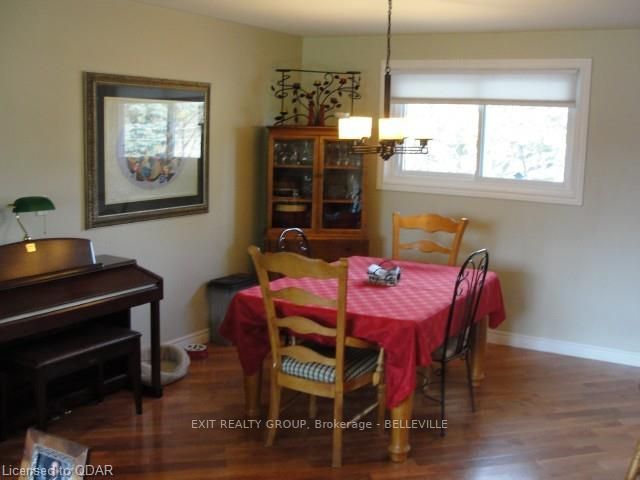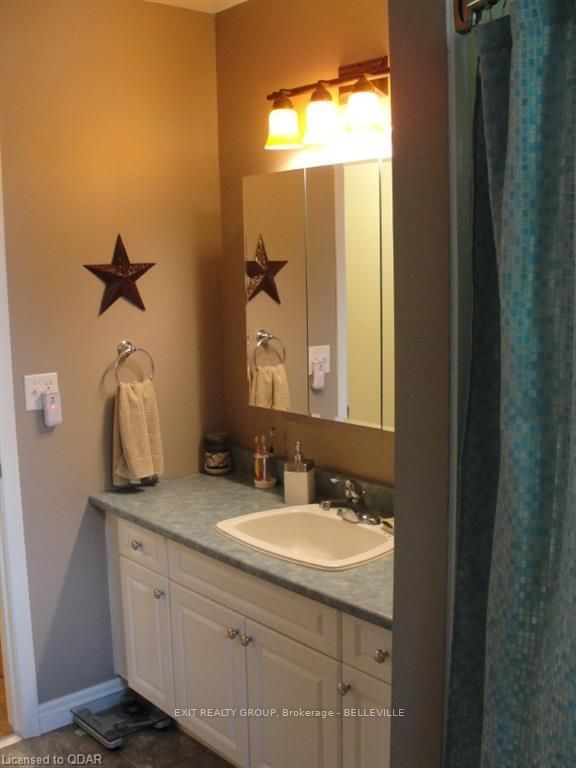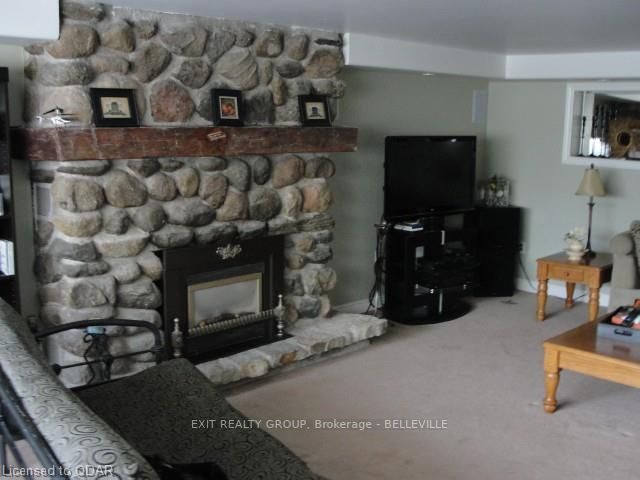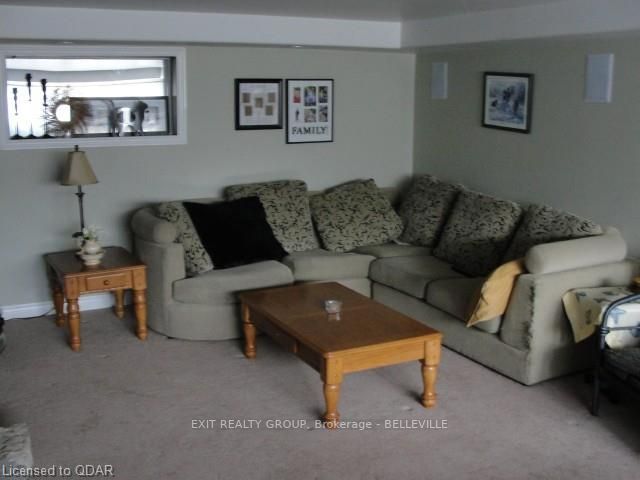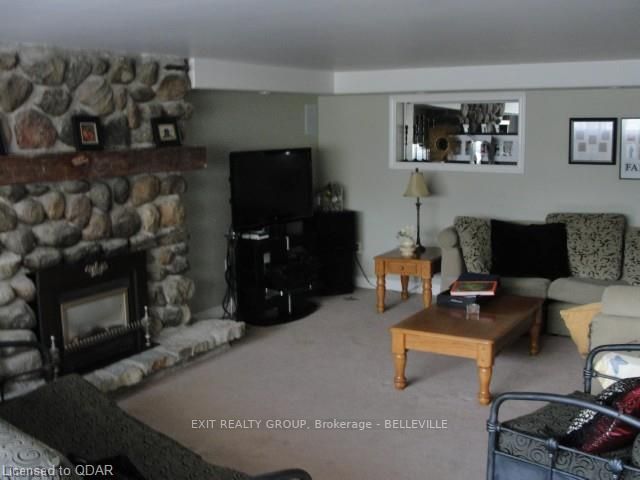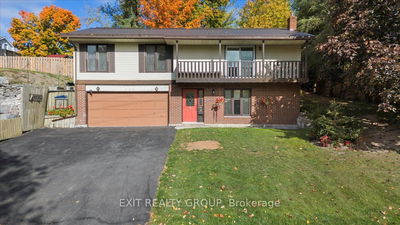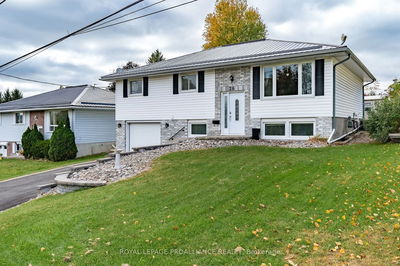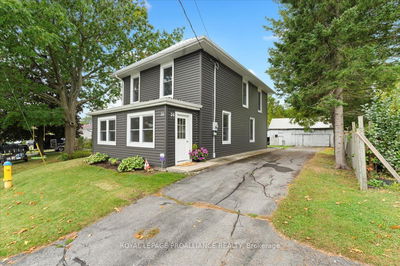Renovated 3+1 bedroom raised bungalow on dead end in the Village of Stirling. Open concept living room/dining room & new cherry kitchen with white oak flooring. family room with gas fireplace, pot lighting and in-wall speaker system. Move in and enjoy! Newer windows throughout. Water & sewer charges $954.88.
Property Features
- Date Listed: Wednesday, October 10, 2012
- City: Stirling-Rawdon
- Major Intersection: Foxboro Stirling Road To Rodge
- Living Room: Main
- Kitchen: Main
- Listing Brokerage: Exit Realty Group, Brokerage - Belleville - Disclaimer: The information contained in this listing has not been verified by Exit Realty Group, Brokerage - Belleville and should be verified by the buyer.

