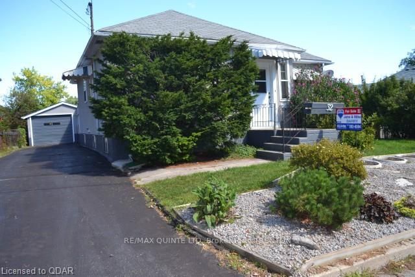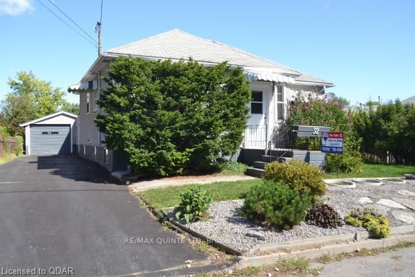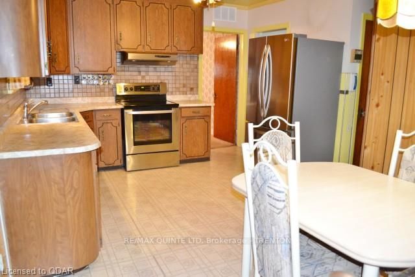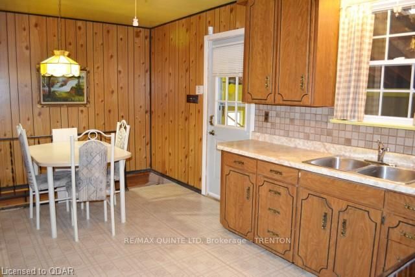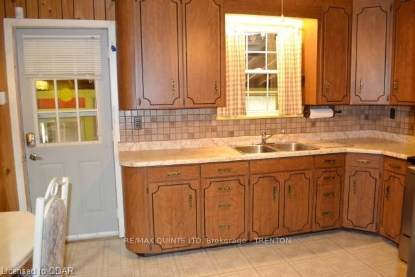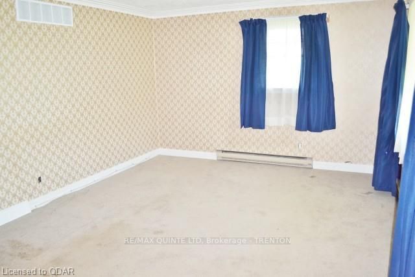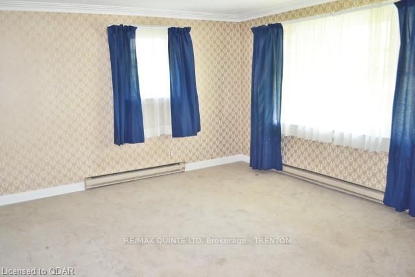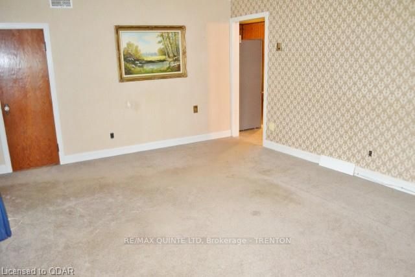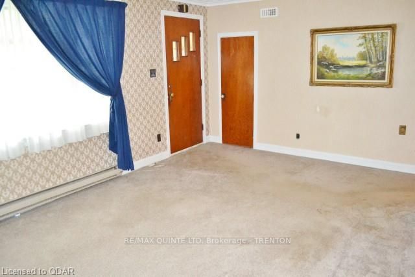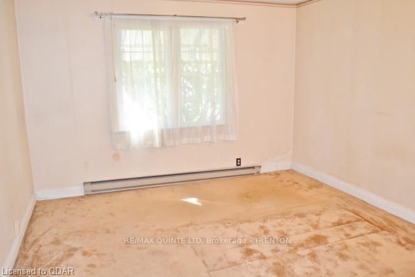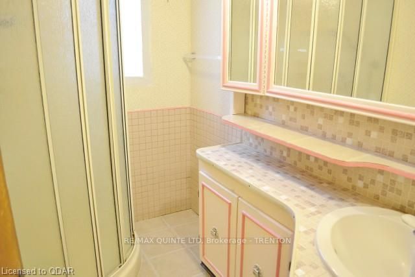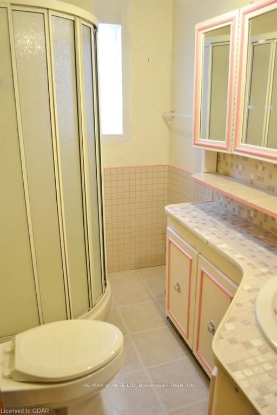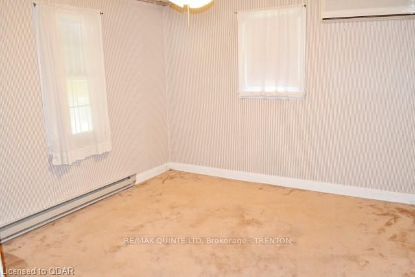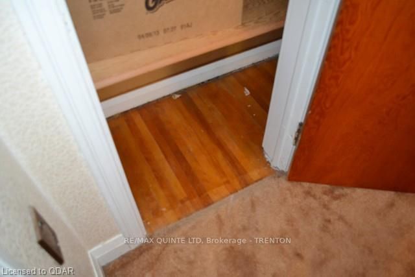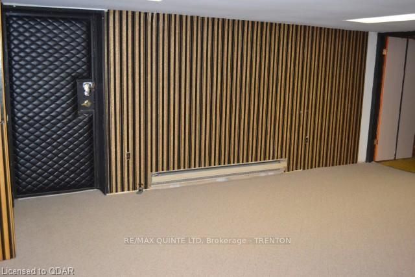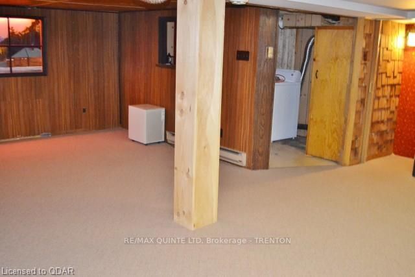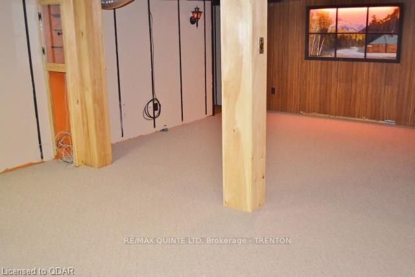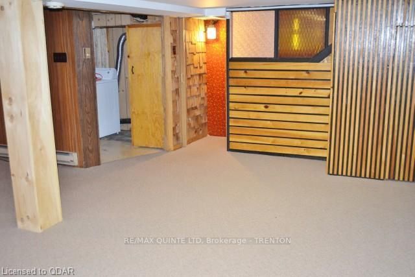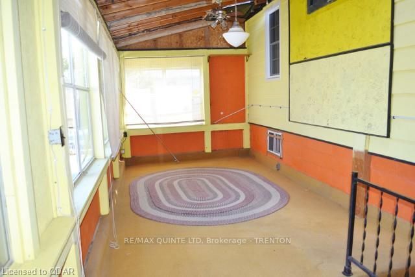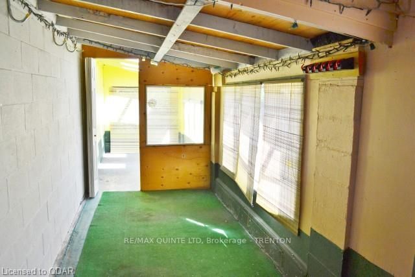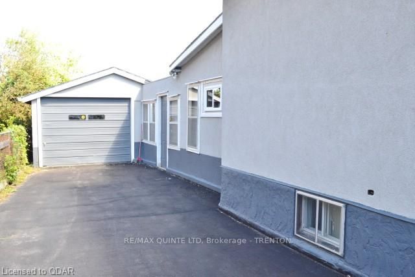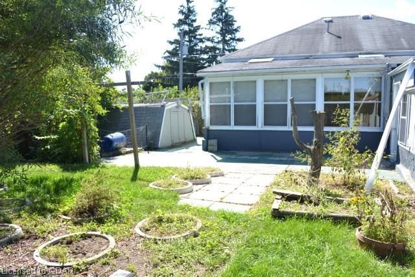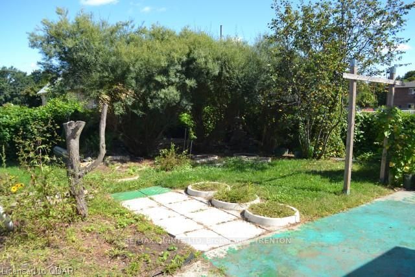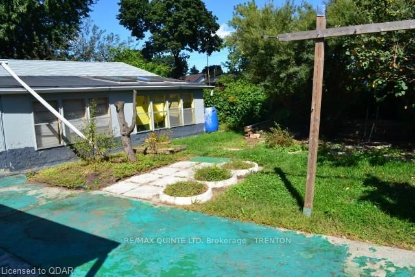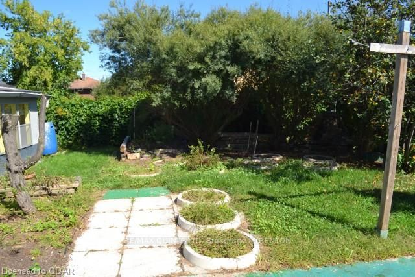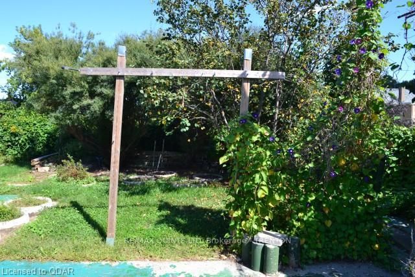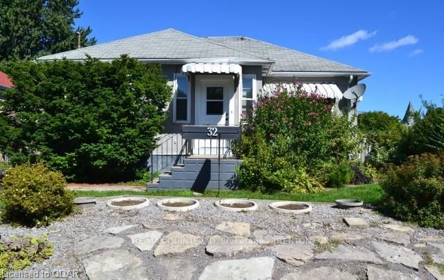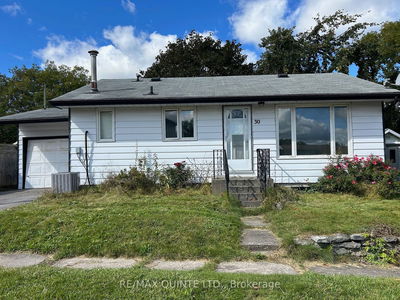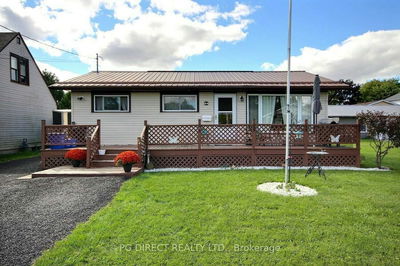Solid 1290 sq. ft home on quiet street in Trenton?s east end. Interior features 2 bedrooms on main level, eat-in kitchen and spacious living room with hardwood under carpeting. Full basement with additional 3 pc bath, oversized recreation room and 2 additional bedrooms. Walk-up basement to huge 3 season sunroom. The exterior features wide 63? lot, attached 1.5 concrete block garage with hydro, 284 sq. ft enclosed porch area with greenhouse. Plenty of gardens, 3 car paved parking. Good value for the money!
Property Features
- Date Listed: Wednesday, April 24, 2013
- City: Quinte West
- Major Intersection: Sidney Street To Mccann St. Or
- Kitchen: Main
- Living Room: Main
- Listing Brokerage: Re/Max Quinte Ltd, Brokerage - Trenton - Disclaimer: The information contained in this listing has not been verified by Re/Max Quinte Ltd, Brokerage - Trenton and should be verified by the buyer.

