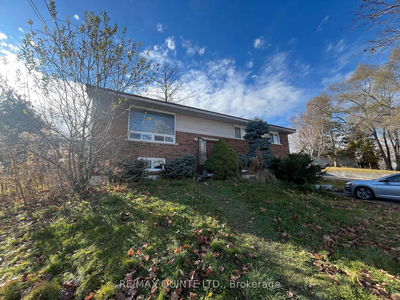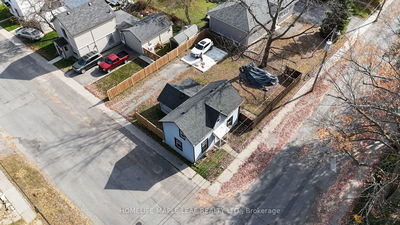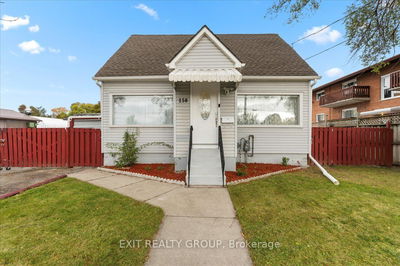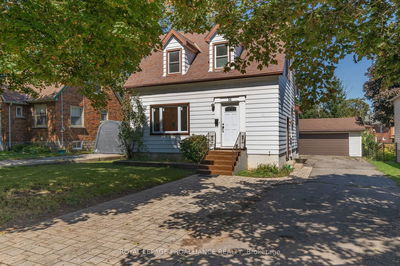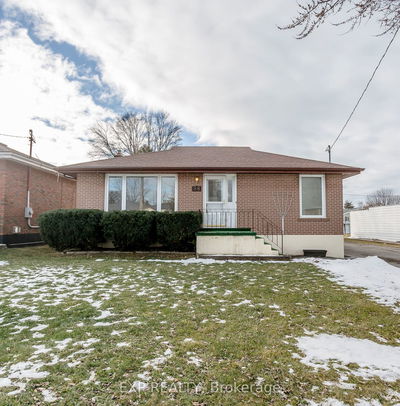Three bedroom, two bath raised bungalow, comes with eat-in kitchen and separate dining room in West Park Village sub division. Attached garage with electric garage door opener, recreation room, den/craft room. Patio doors from master bedroom to deck, fenced yard.
Property Features
- Date Listed: Wednesday, July 03, 2013
- City: Belleville
- Major Intersection: College St. West To Alnet Nort
- Living Room: Main
- Kitchen: Main
- Listing Brokerage: Royal Lepage Proalliance Realty, Brokerage - Belleville - Disclaimer: The information contained in this listing has not been verified by Royal Lepage Proalliance Realty, Brokerage - Belleville and should be verified by the buyer.


