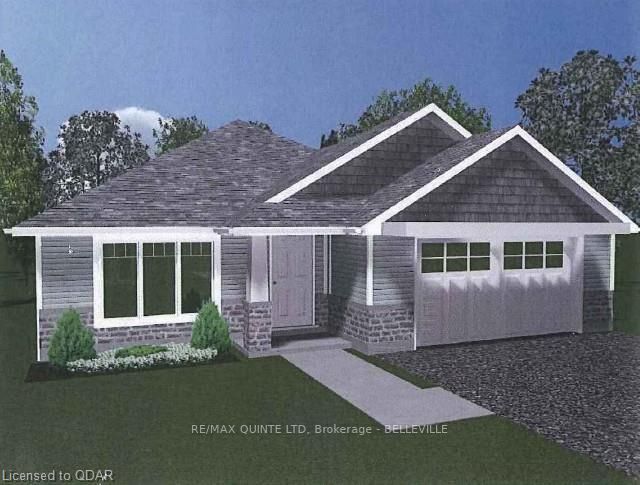The Starling II model. Flat bar top peninsula in kitchen with pantry. Pocket door between master bedroom and bath (optional) and stone apron on front elevation craftsman styling trim detail. Floor plan and feature sheet at V. Tour. Quality built by Hilden Homes.
Property Features
- Date Listed: Thursday, February 20, 2014
- City: Belleville
- Major Intersection: Haig Road N. East To Tessa.
- Living Room: Main
- Kitchen: Main
- Listing Brokerage: Re/Max Quinte Ltd, Brokerage - Belleville - Disclaimer: The information contained in this listing has not been verified by Re/Max Quinte Ltd, Brokerage - Belleville and should be verified by the buyer.








