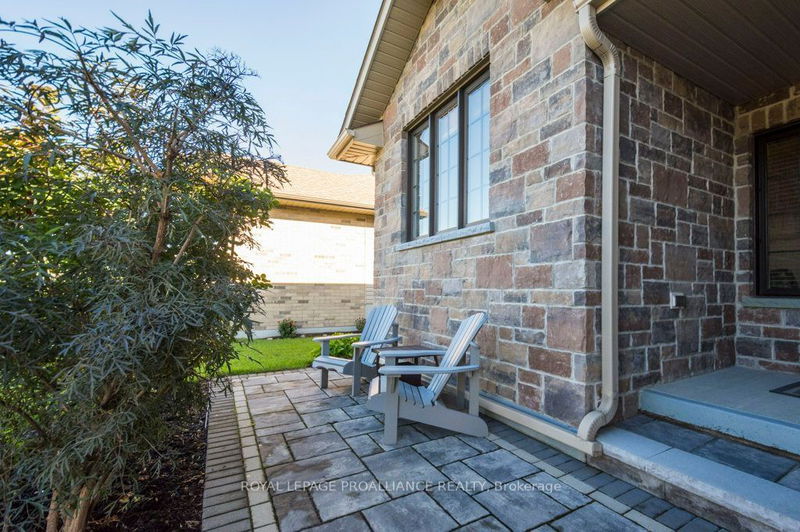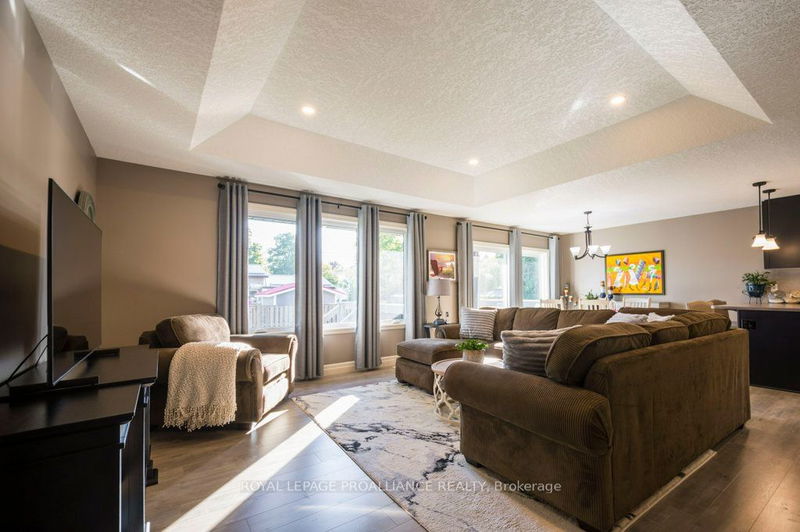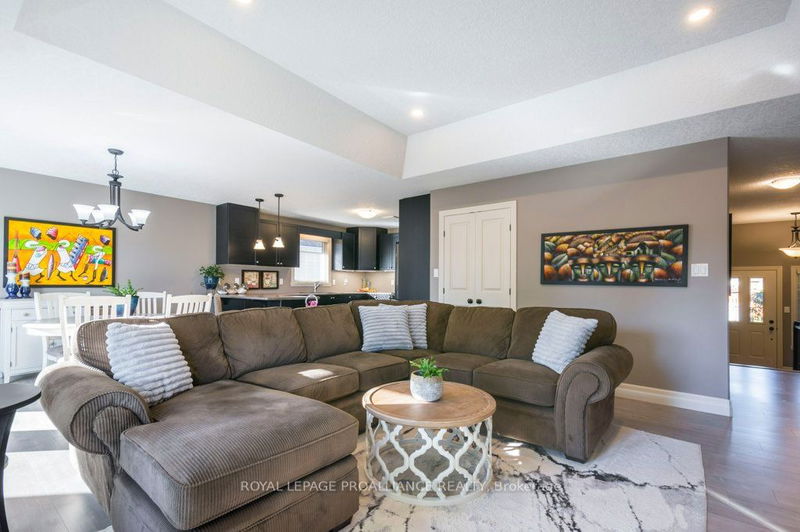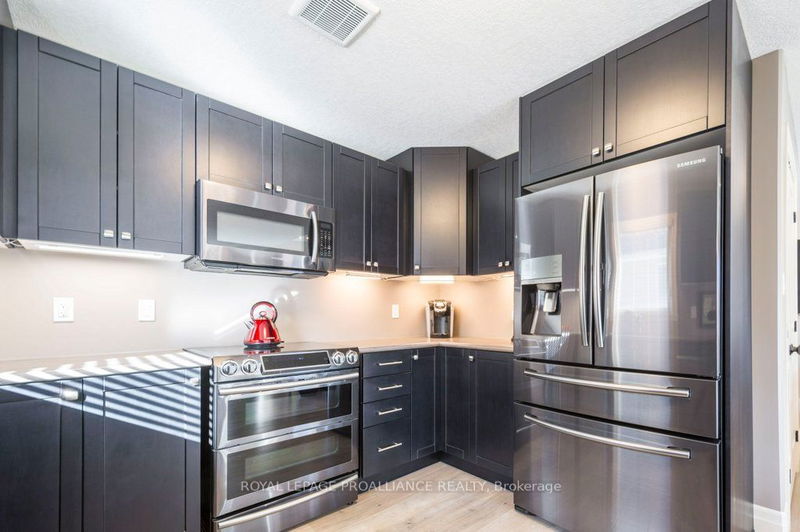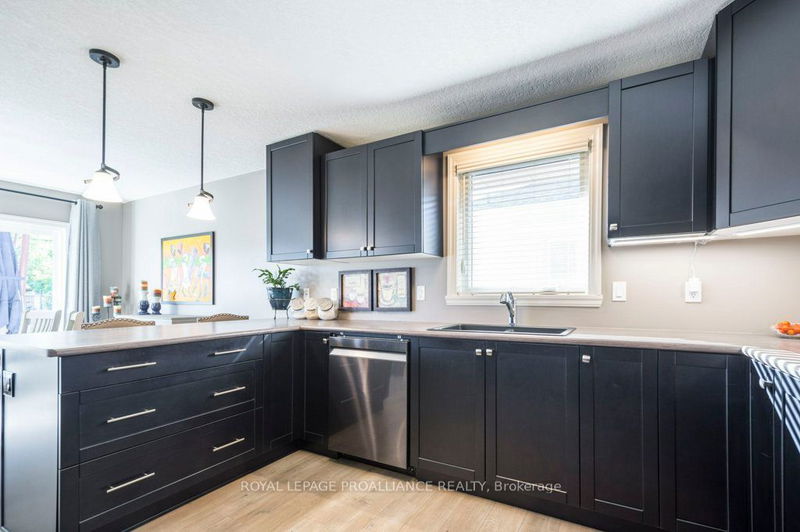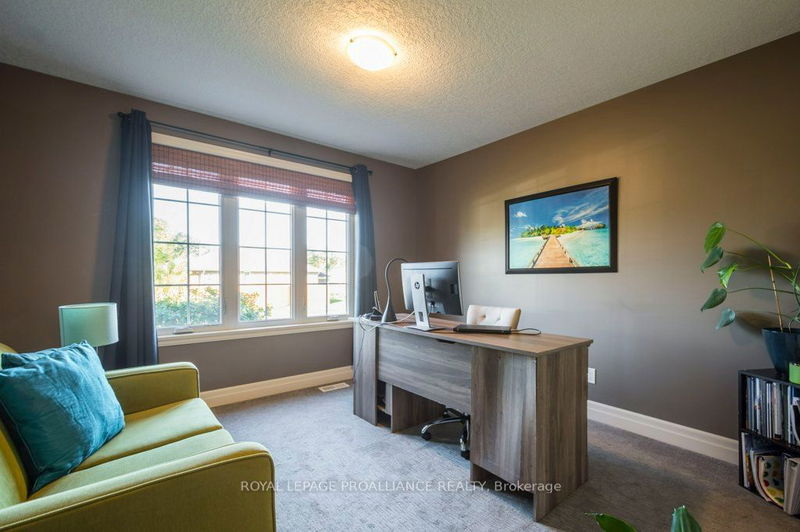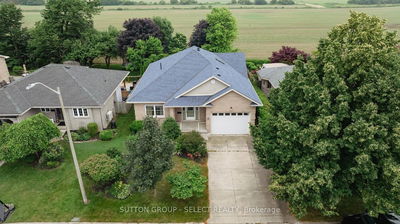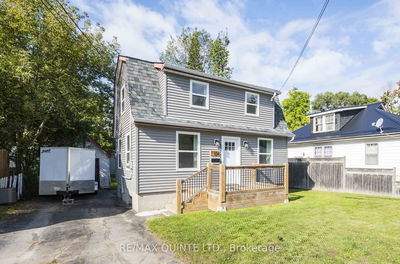This welcoming 5 year old 2 + 2 bedroom and 3 bathroom bungalow will definitely impress. Located in the desired East end of Belleville, with all amenities close by. Sit on the oversized patio that leads to the front entry where you will be greeted with open concept living. Once inside, the many windows allow the natural light to pour into this home, with a coffered ceiling room that opens to the dining and kitchen area. Down the hall you will find the bedrooms and bathrooms, with the primary having a 3 piece ensuite. To the 2 car garage is main floor laundry complete with cabinetry. Downstairs has all windows above grade allowing the natural light to come in all rooms. Entertain with ample room in the massive recreation room. The 2 bedrooms and bathroom are great sizes for family or guests. This home will not disappoint.
Property Features
- Date Listed: Tuesday, October 01, 2024
- Virtual Tour: View Virtual Tour for 31 Chelford Crescent
- City: Belleville
- Major Intersection: Take Station St East to Farley (south) West on Lanark, and South on Chelford
- Full Address: 31 Chelford Crescent, Belleville, K8N 4J8, Ontario, Canada
- Living Room: Main
- Kitchen: Main
- Listing Brokerage: Royal Lepage Proalliance Realty - Disclaimer: The information contained in this listing has not been verified by Royal Lepage Proalliance Realty and should be verified by the buyer.



