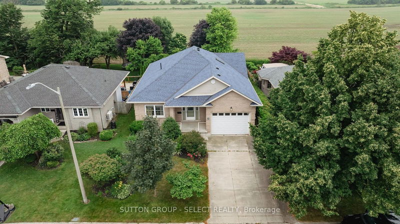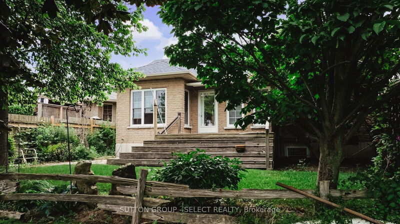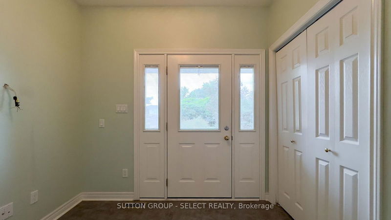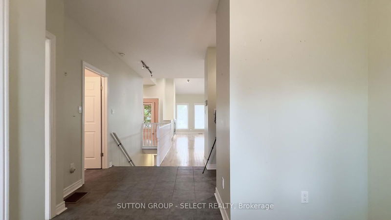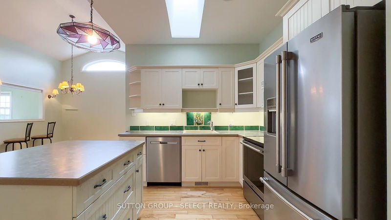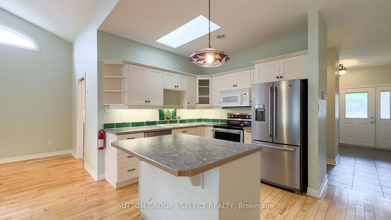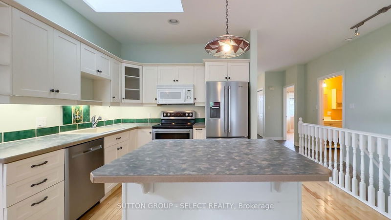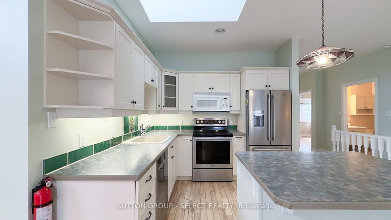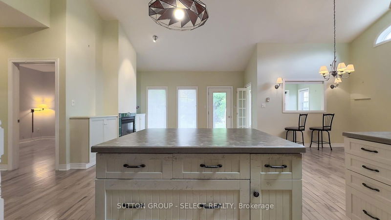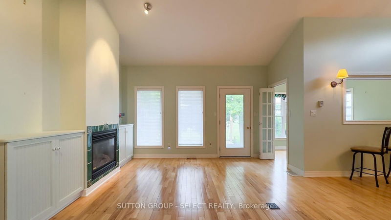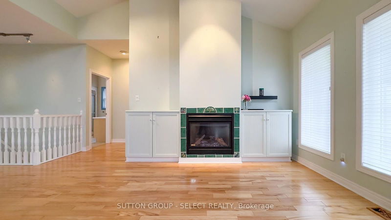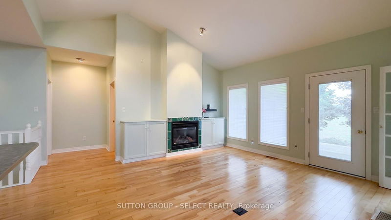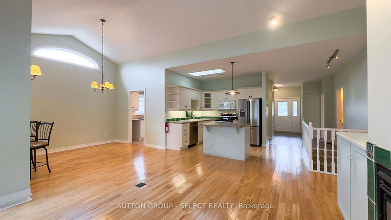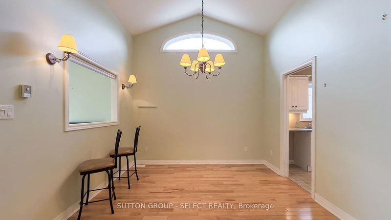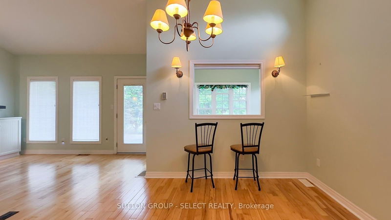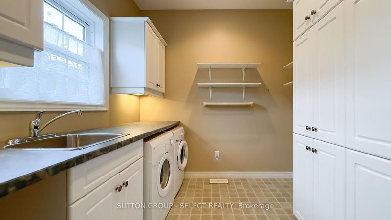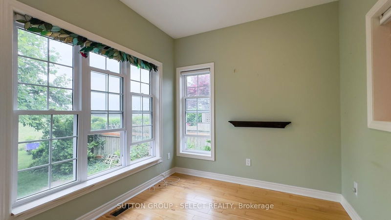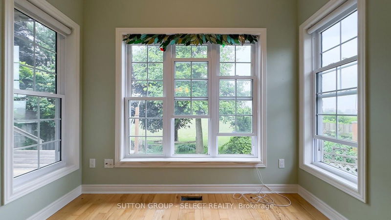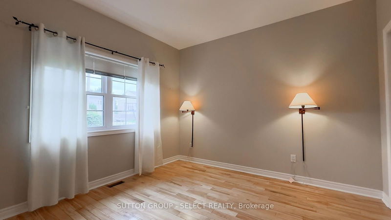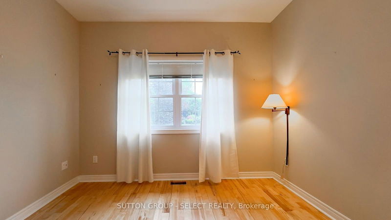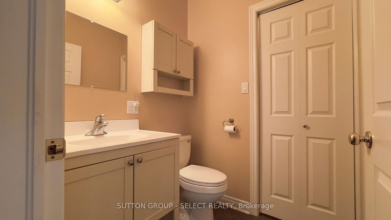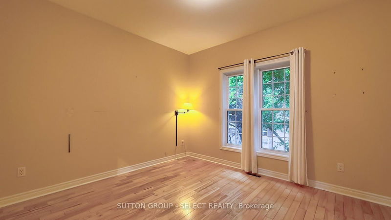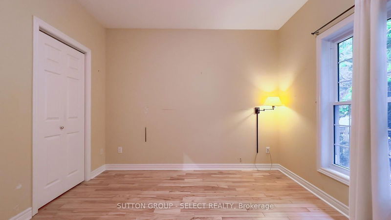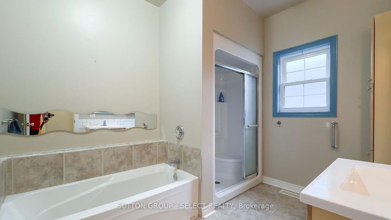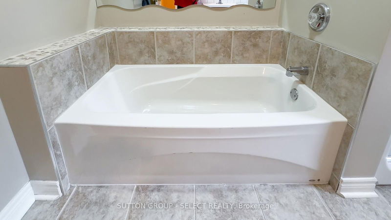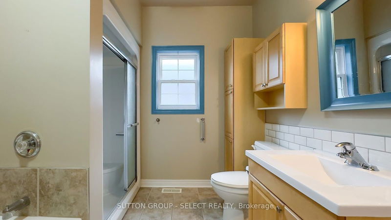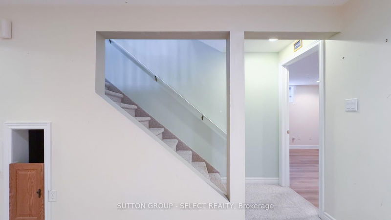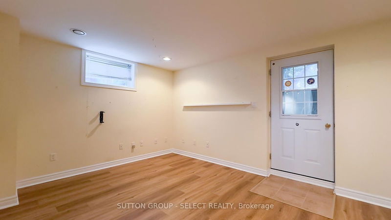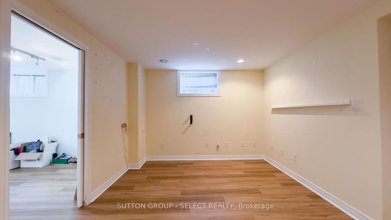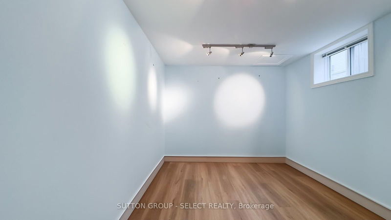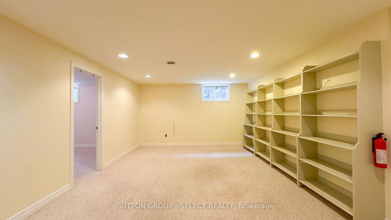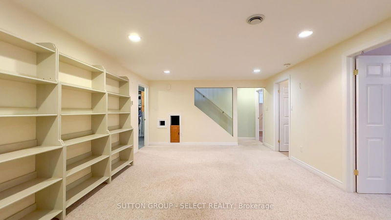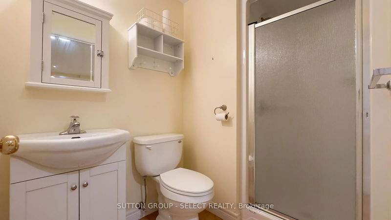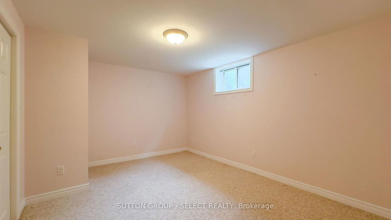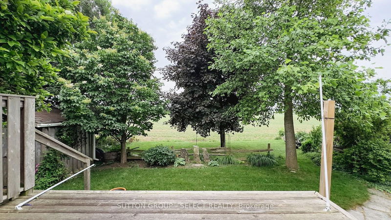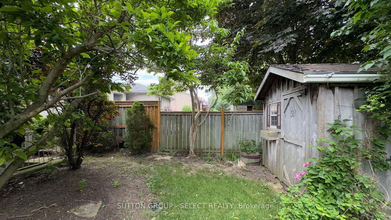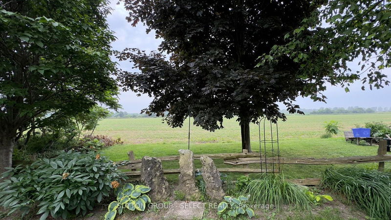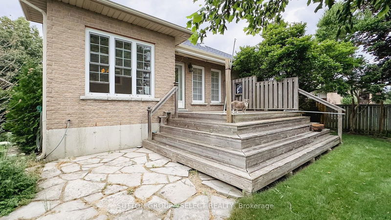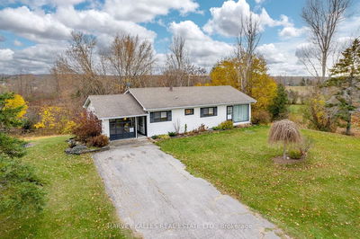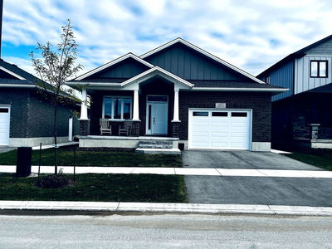In the prettiest town in Ontario, just a short walk from Great Lake Huron, on a quiet leafy street you'll find this warm, light filled home being offered for the first time by the original owners. This 4 bedroom brick bungalow offers modern lifestyle features like the open kitchen, dining and living room with cathedral ceiling and fireplace. Share your entertainers' size deck overlooking the landscaped yard and incredible stretch of farmer field that has remained undeveloped with friends and neighbours - or maybe keep it to yourself. Still on the main-floor are 2 very generous bedrooms, 1 1/2 baths, convenient laundry room with pantry/storage and even an office/den. There's inside access to the garage and tons of storage throughout this home. The finished lower level has in-law potential written all over it with the separate walk-up to the backyard, family room with heated floor, 2 large bedrooms, a full bath and a bonus room that could easily adapt to your wishes. A large storage/utility/workshop room and cold room complete the picture. This is truly a one-of-kind home in a location close to shopping, easy getting in or out of town, walkable to the lake or just around your neighbourhood. Hardwood flooring throughout much of the main level, owned on-demand water heater - 2023, roof - 2023, kitchen & laundry appliances - 2016, lawn irrigation system, 200 Amp service, Cat 5 wired for internet, single car garage, driveway parking for 2 - you might squeeze 4.
Property Features
- Date Listed: Tuesday, July 02, 2024
- Virtual Tour: View Virtual Tour for 51 Lee Crescent
- City: Goderich
- Neighborhood: Goderich Town
- Major Intersection: Balvina Dr. W.
- Full Address: 51 Lee Crescent, Goderich, N7A 4K8, Ontario, Canada
- Kitchen: Cathedral Ceiling, Stainless Steel Appl, Hardwood Floor
- Living Room: Cathedral Ceiling, Fireplace, Hardwood Floor
- Family Room: Heated Floor
- Listing Brokerage: Sutton Group - Select Realty - Disclaimer: The information contained in this listing has not been verified by Sutton Group - Select Realty and should be verified by the buyer.

