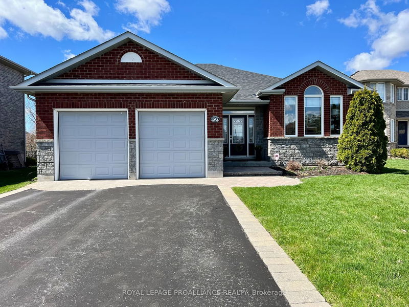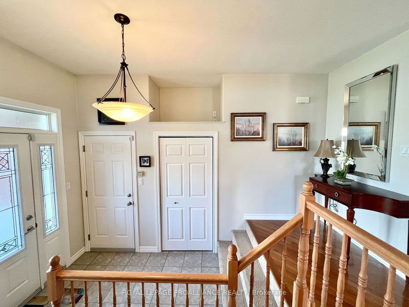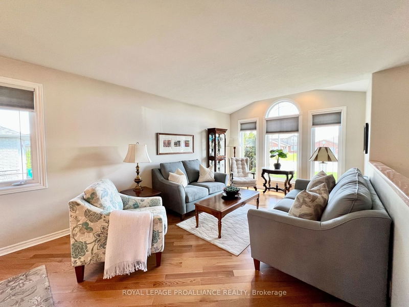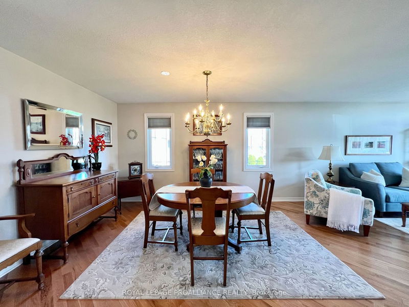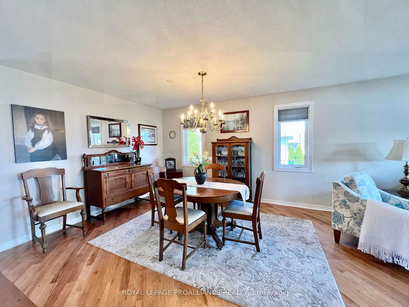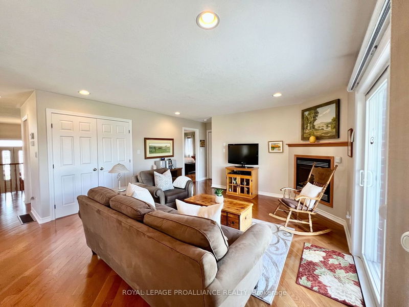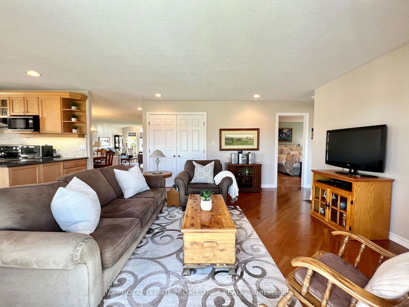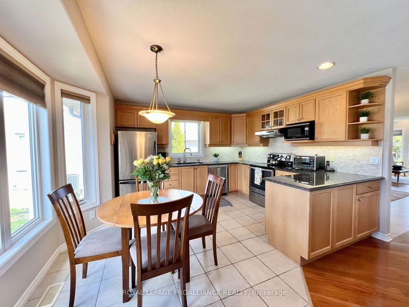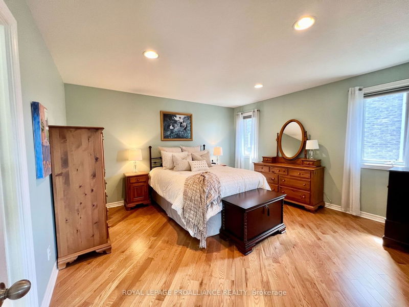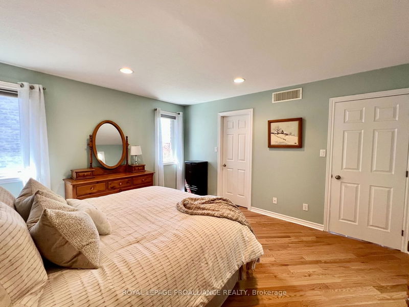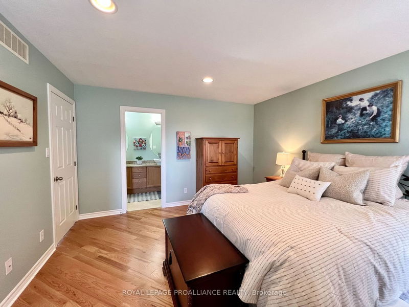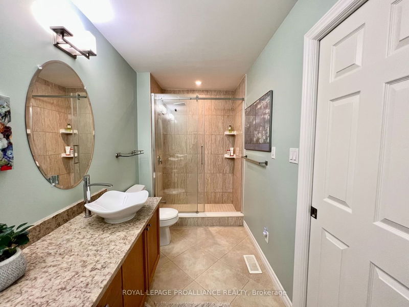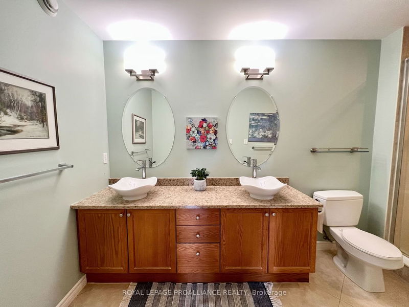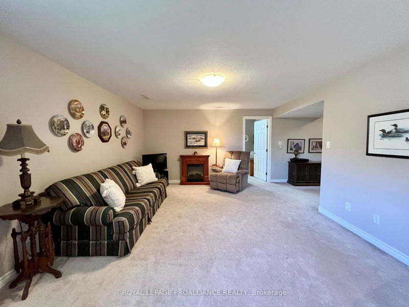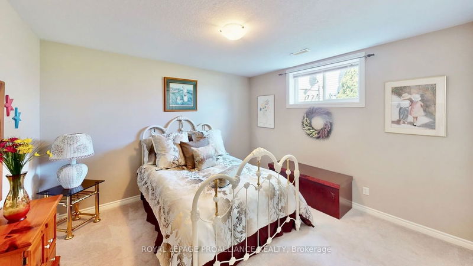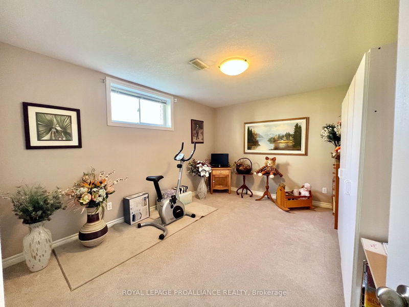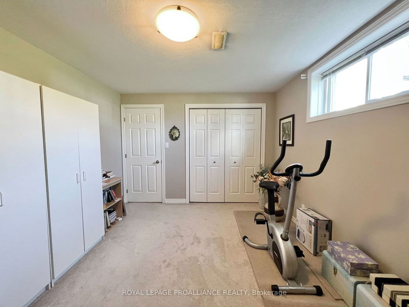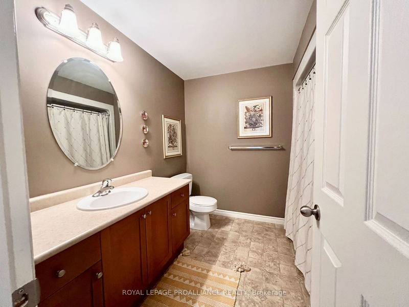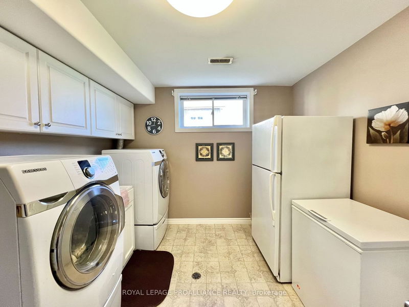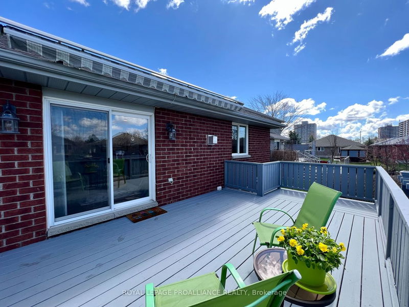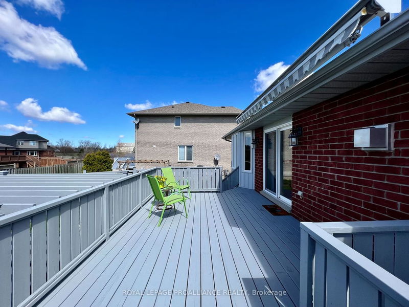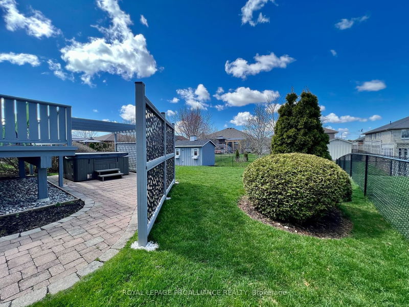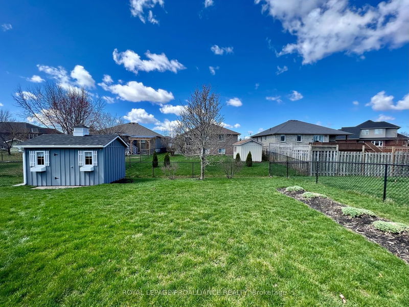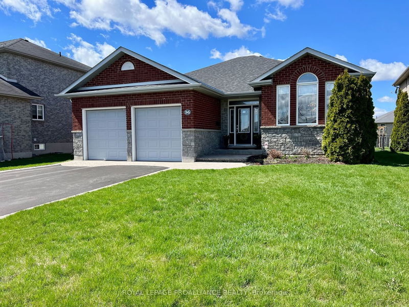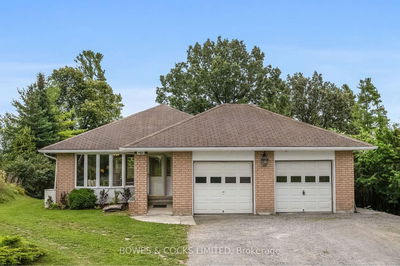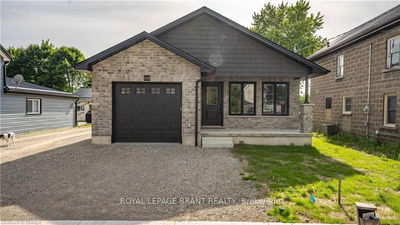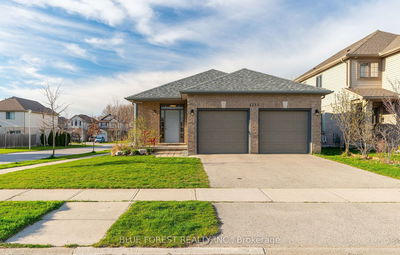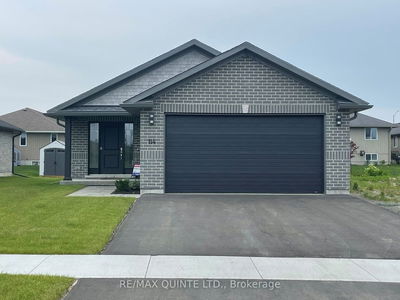Explore this meticulously maintained bungalow tucked away on a peaceful cul-de-sac in the desirable West End of Belleville. Perfectly positioned near the upcoming YMCA site, this home is also close to excellent schools and just minutes from the heart of downtown, local parks, and shopping centers. The main level is thoughtfully designed with two bedrooms and an open kitchen area that overlooks a beautifully landscaped backyard. Enjoy a cozy sitting area featuring a gas fireplace, along with a bright and spacious dining and living room. The lower level is fully finished, offering two additional bedrooms, a large recreation room, and a laundry room. Spanning over 2,300 square feet of living space, this home provides ample room for a growing family. It also features a two-car garage and extensive driveway space. The backyard is beautifully landscaped with perennial shrubs for easy upkeep and a hot tub under a pergola for ultimate relaxation. Welcome home!
Property Features
- Date Listed: Tuesday, April 23, 2024
- Virtual Tour: View Virtual Tour for 56 Boyce Court
- City: Belleville
- Major Intersection: Palmer Road To Boyce Court
- Family Room: Main
- Kitchen: Main
- Family Room: Main
- Listing Brokerage: Royal Lepage Proalliance Realty - Disclaimer: The information contained in this listing has not been verified by Royal Lepage Proalliance Realty and should be verified by the buyer.

