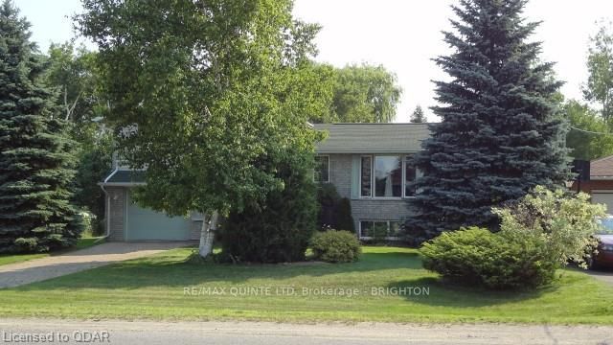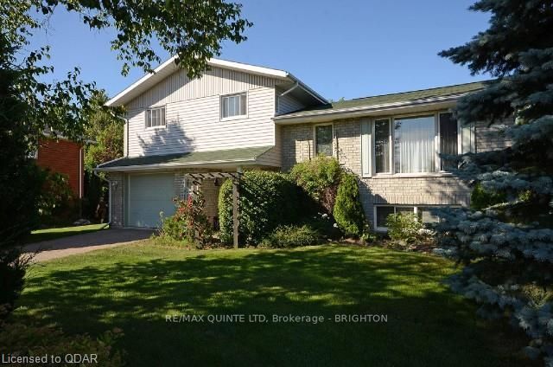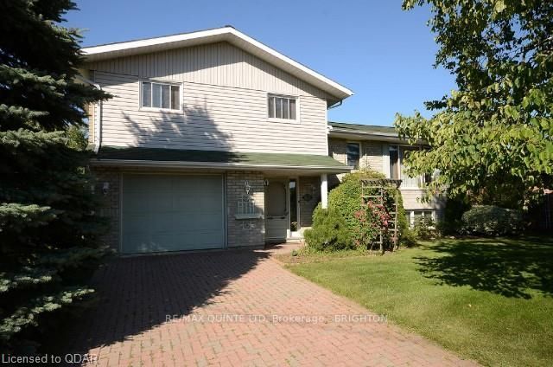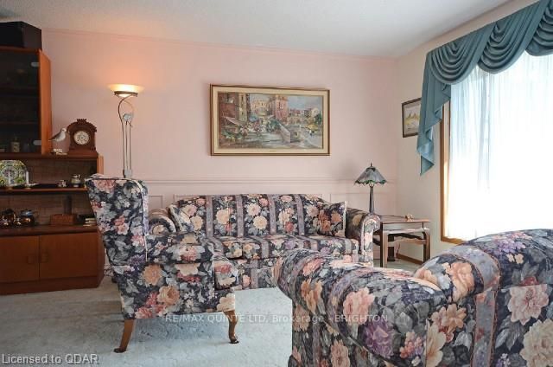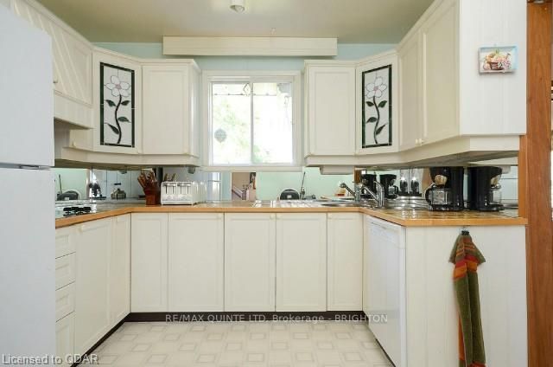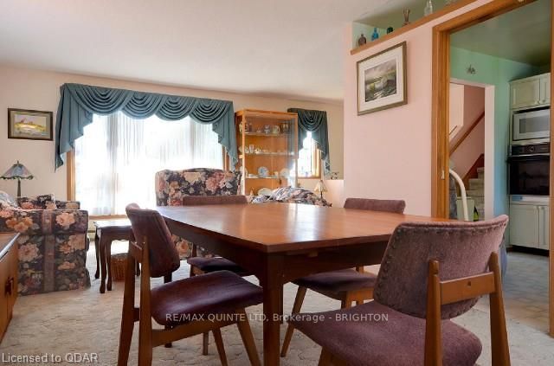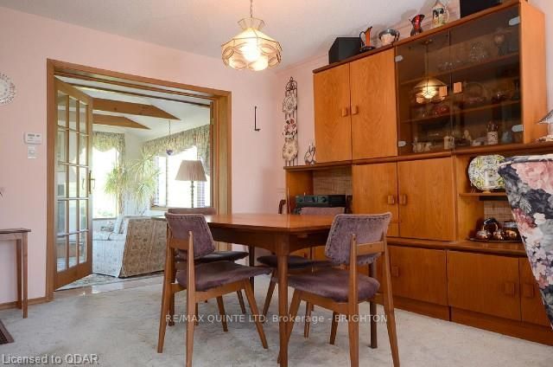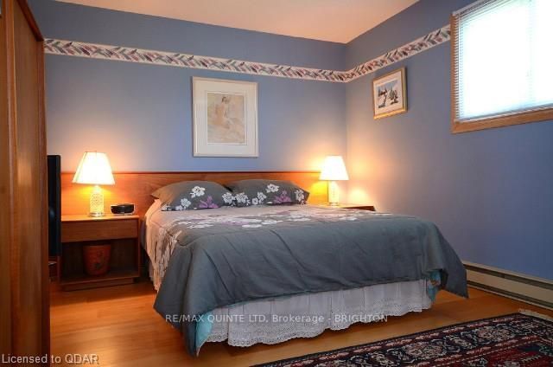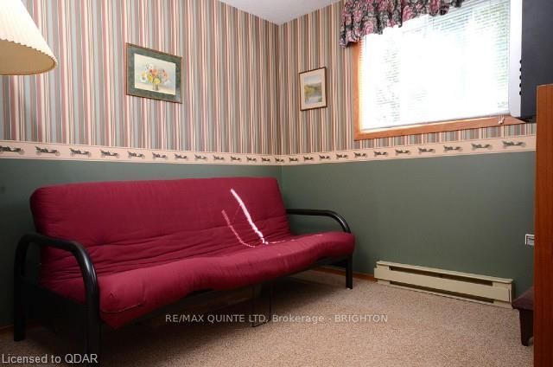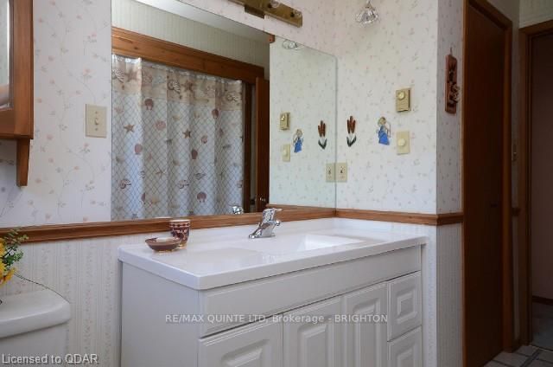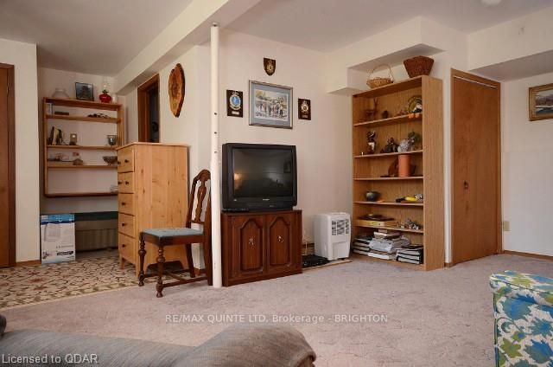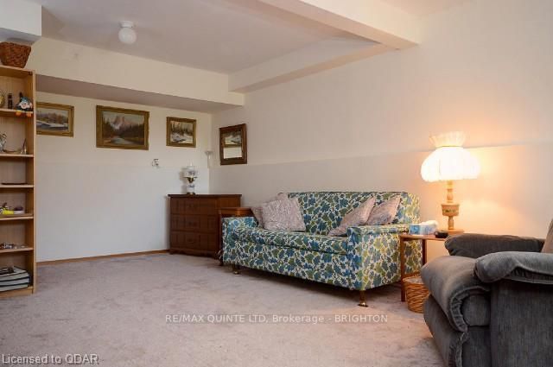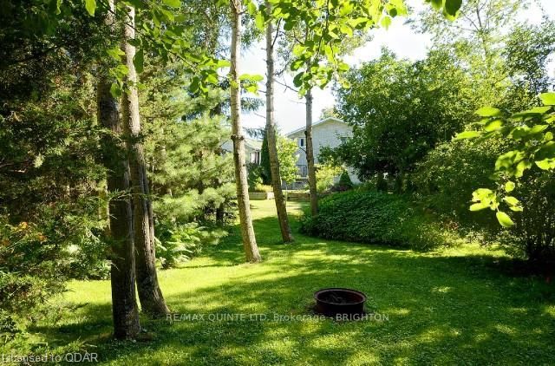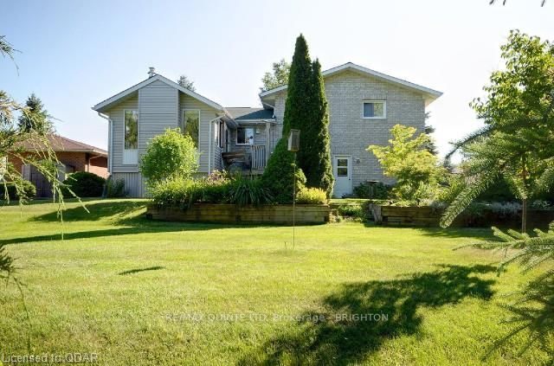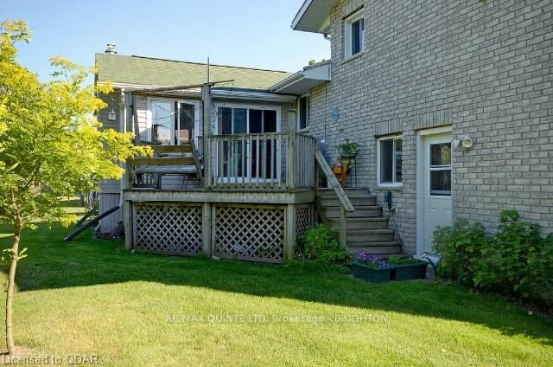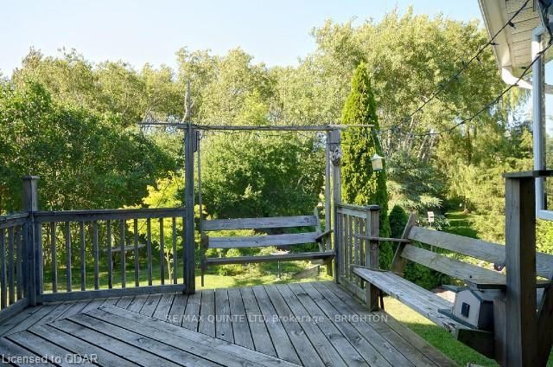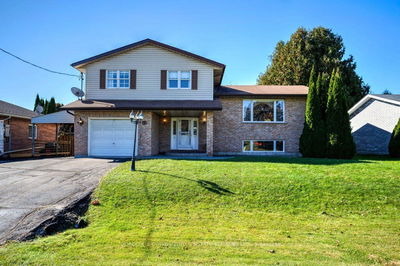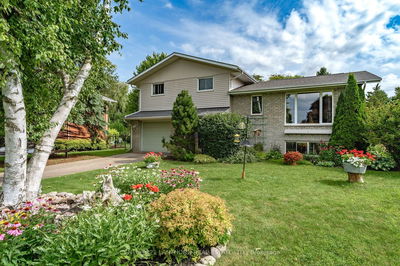4 Level split with 1 1/2 garage with deeded access/boating dockage on Prequi'le Bay. This 3 bedroom home has wainscoting in main dining and living rooms. Central air and Vac. Also has main floor family room with gas fireplace with view over extra large town lot. Walk out to deck. Extra long garage has workshop at the back with door to yard. Interlocking brick driveway. Roof 2002, new siding 2003, plus 36 bags of blown insulation. All wallpaper removed and freshly painted. Living room and dining room has been replaced with a beige toned carpet.
Property Features
- Date Listed: Wednesday, June 11, 2014
- City: Brighton
- Neighborhood: Brighton
- Major Intersection: Prince Edward St. South To Ced
- Full Address: 5 Morrow Avenue, Brighton, K0K 1H0, Ontario, Canada
- Kitchen: Main
- Living Room: Main
- Listing Brokerage: Re/Max Quinte Ltd, Brokerage - Brighton - Disclaimer: The information contained in this listing has not been verified by Re/Max Quinte Ltd, Brokerage - Brighton and should be verified by the buyer.



