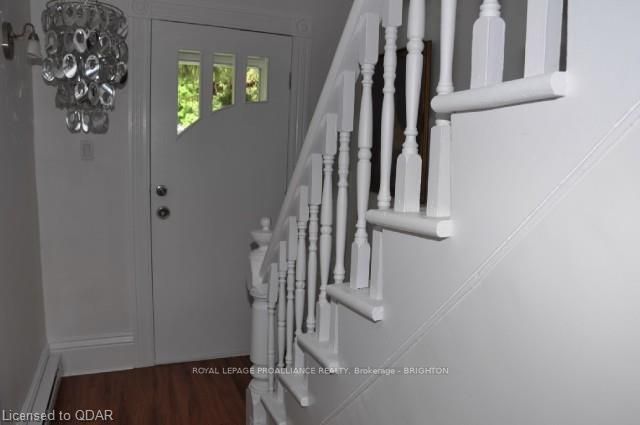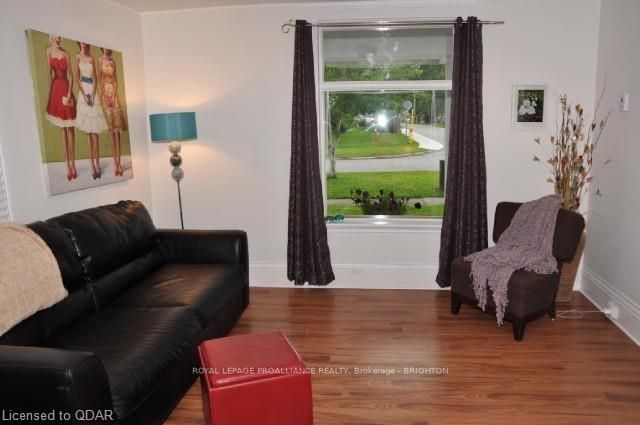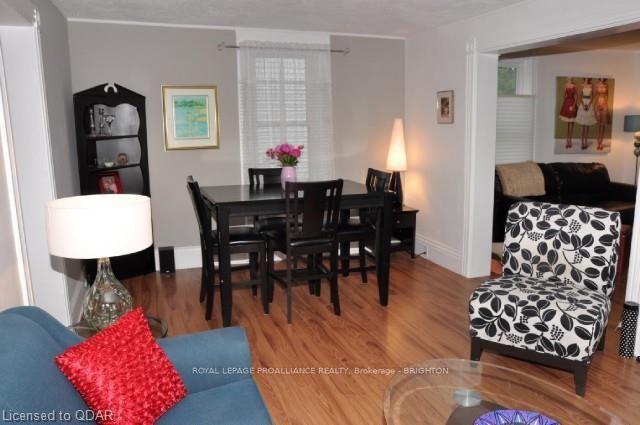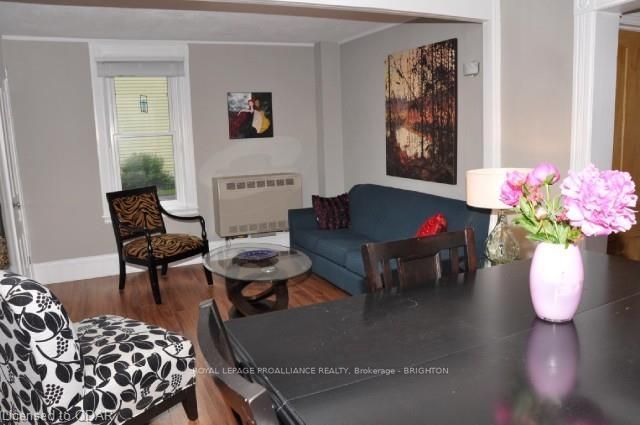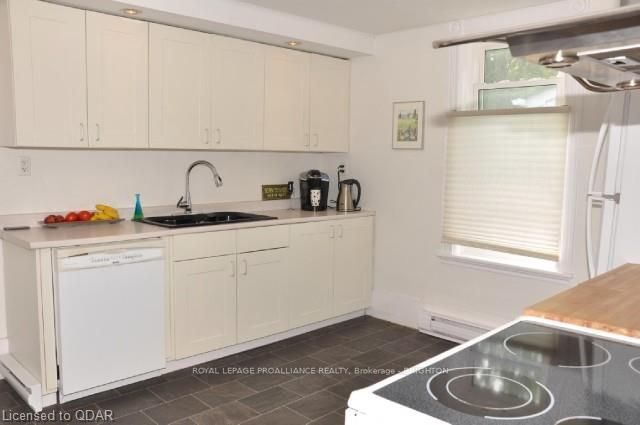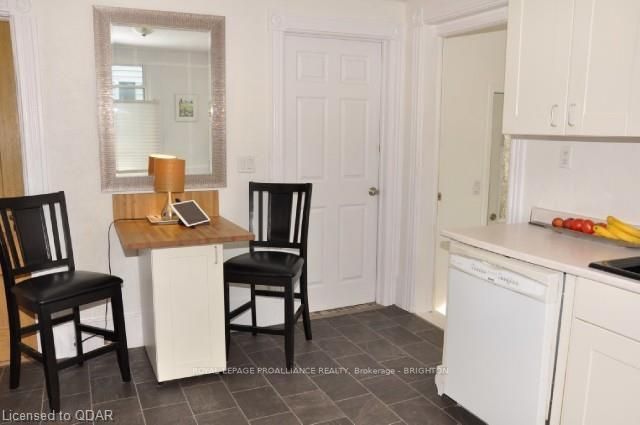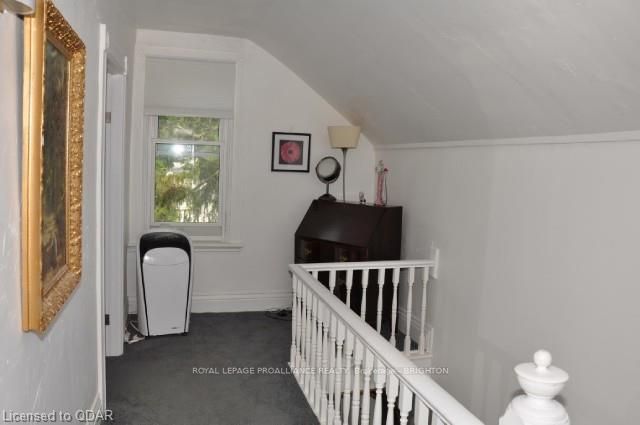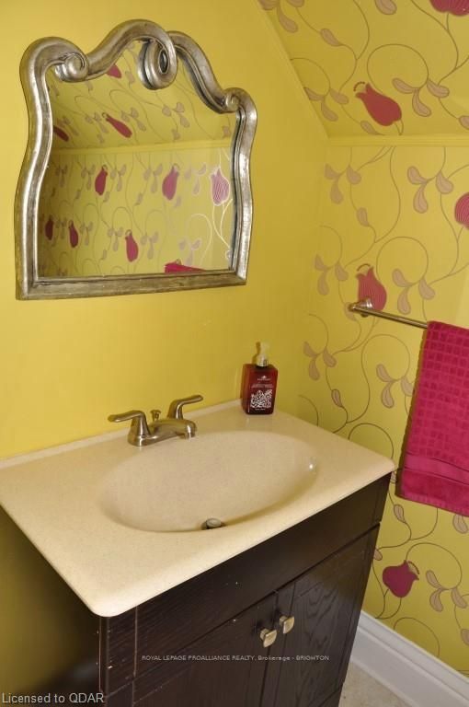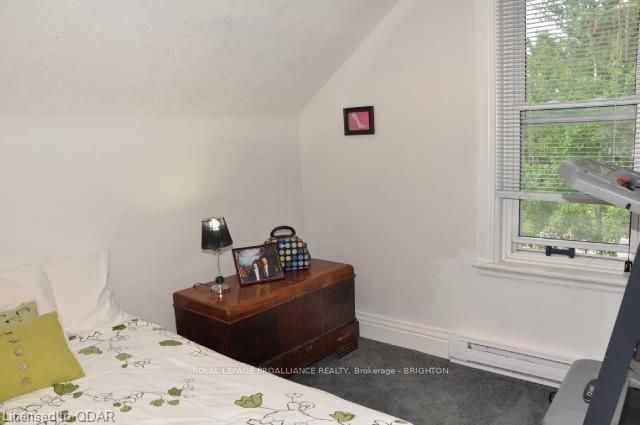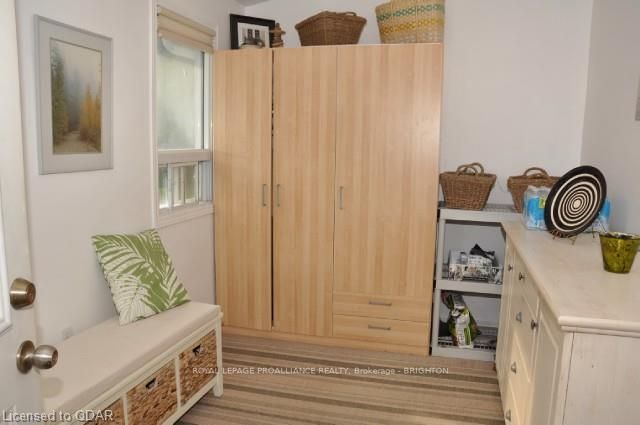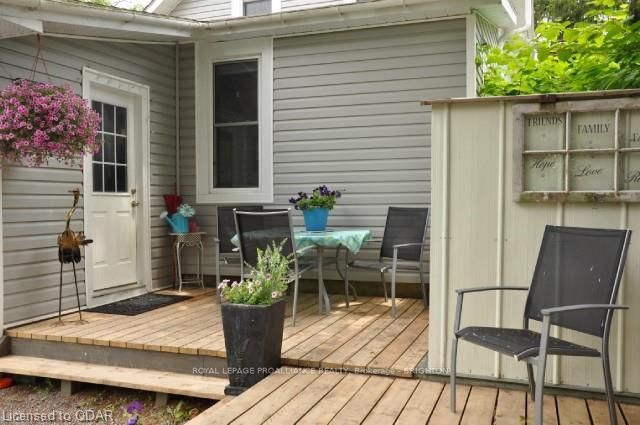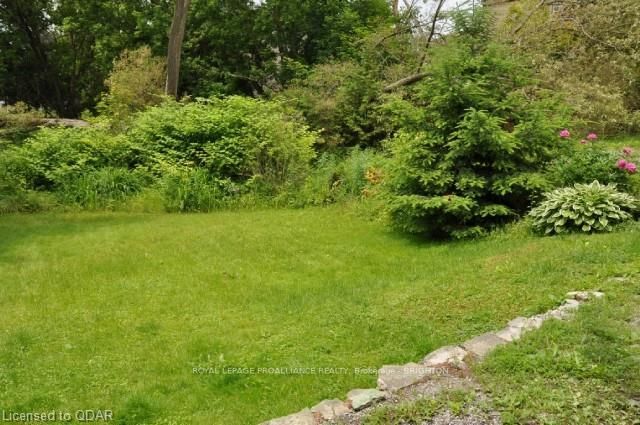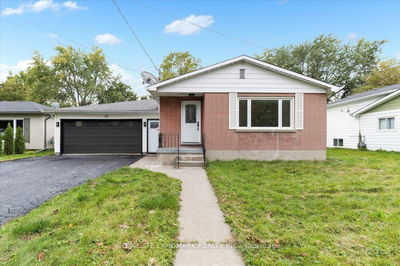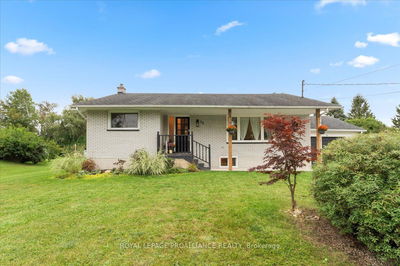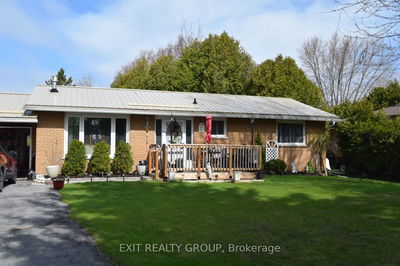This 2 bed, 2 bath charming 1 1⁄2 storey boasts much of the character of the late 1800?s and has been updated to today?s expectations. A new 28,000 BTU natural gas wall furnace was installed centrally in the home in 2013. Electric baseboard heat is secondary and rarely used. From the lovely and private two level deck at the back of the home you enter into an enclosed porch/mudroom. Laundry is on the main floor and the updated kitchen is large and bright. The dining room can handle a large table and still leave space for a comfy family room. The living room completes the main floor. Upstairs you find a lovely master suite with a dressing room, another bedroom and a two piece washroom. Cozy under floor heating in main bath room, vented range hood, updated wiring, some new shingles at front of house in 2011. Private back yard with creek at the end of the property. Great location close to all the amenities and a short walk to downtown Brighton.
Property Features
- Date Listed: Tuesday, June 17, 2014
- City: Brighton
- Neighborhood: Brighton
- Major Intersection: County Rd. 2 To Prince Edward
- Full Address: 72 Prince Edward Street, Brighton, K0K 1H0, Ontario, Canada
- Kitchen: Main
- Living Room: Main
- Listing Brokerage: Royal Lepage Proalliance Realty, Brokerage - Brighton - Disclaimer: The information contained in this listing has not been verified by Royal Lepage Proalliance Realty, Brokerage - Brighton and should be verified by the buyer.




