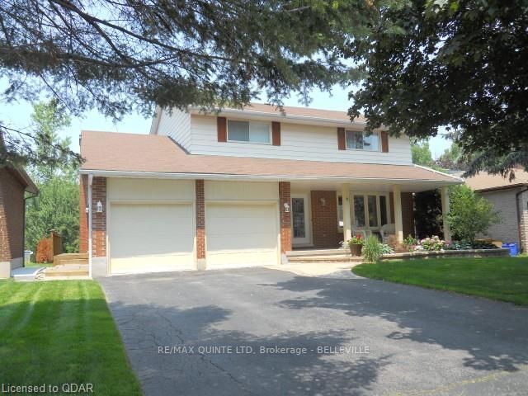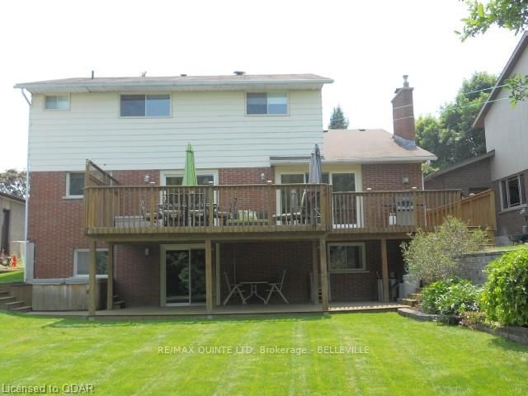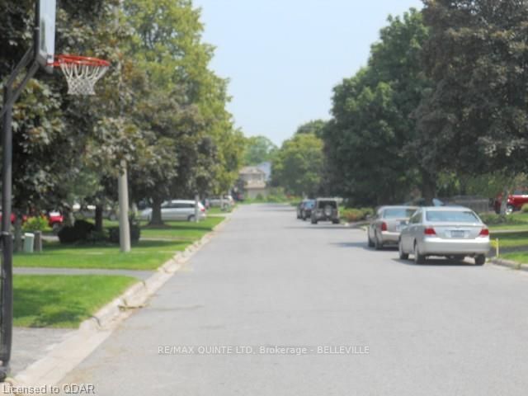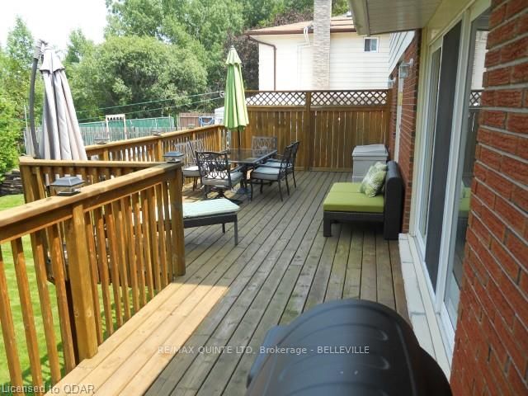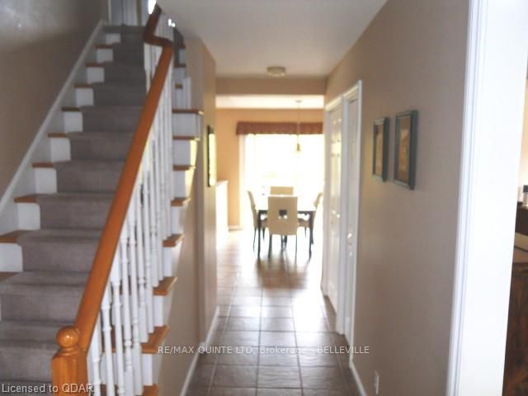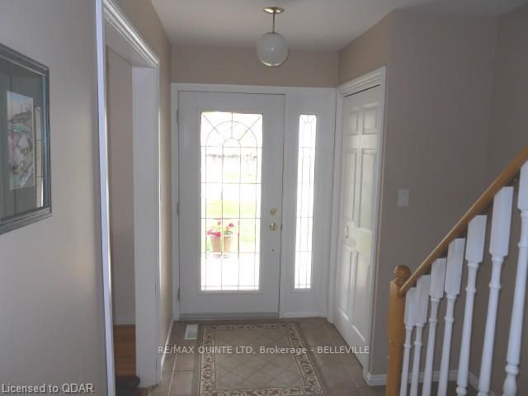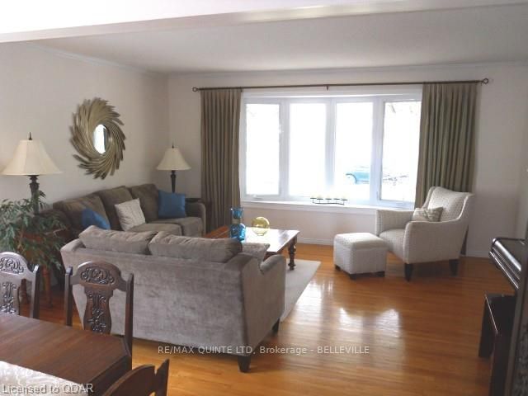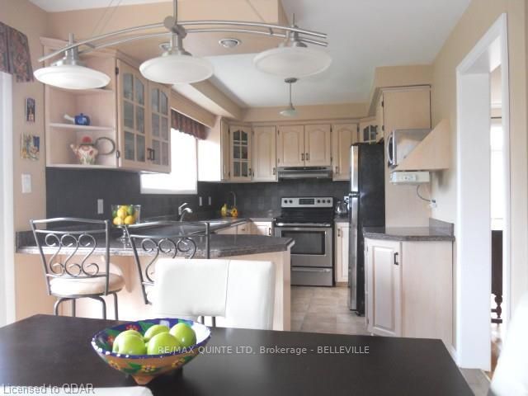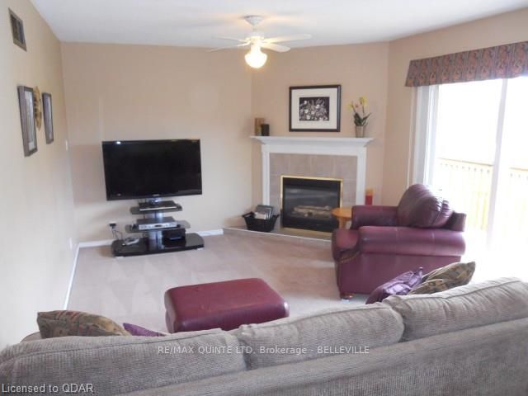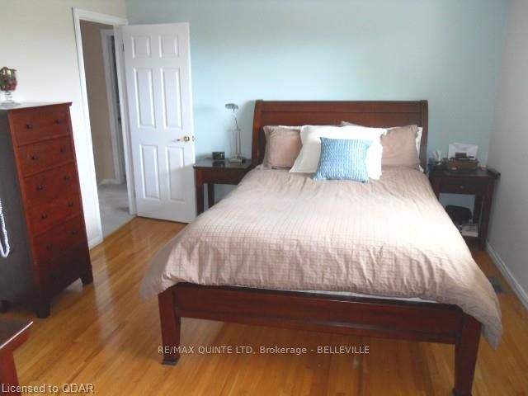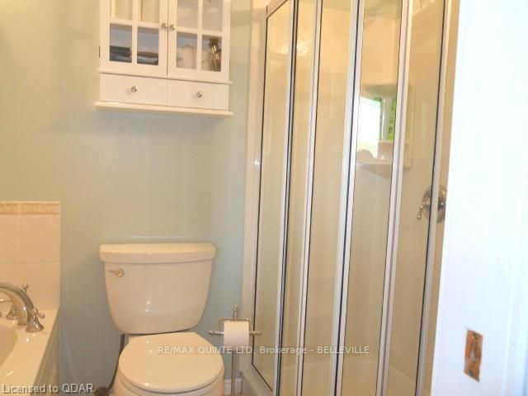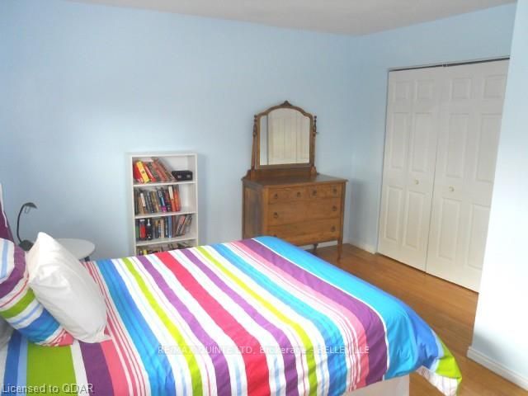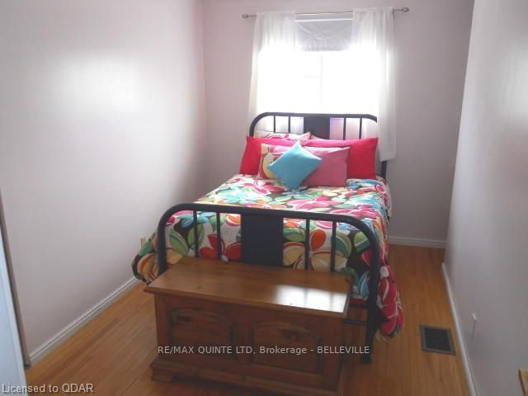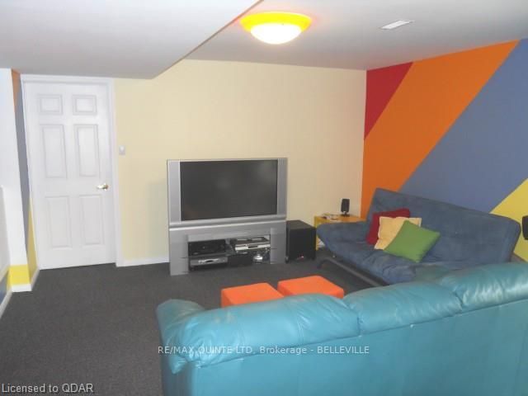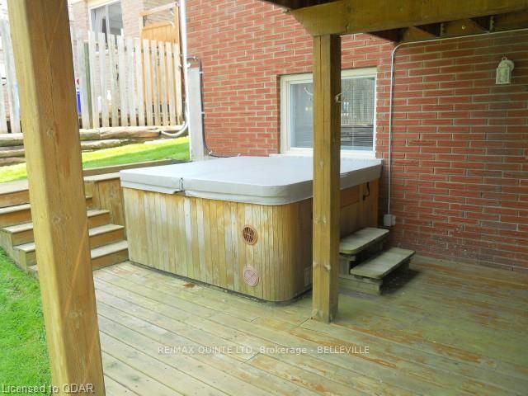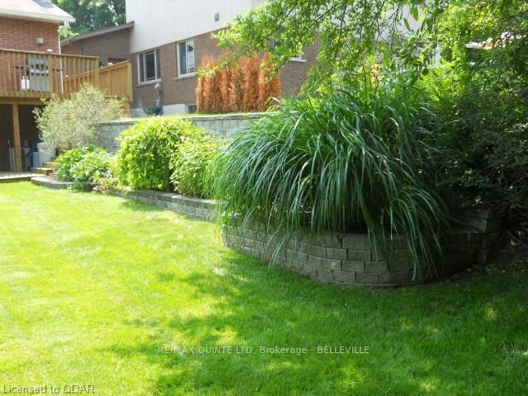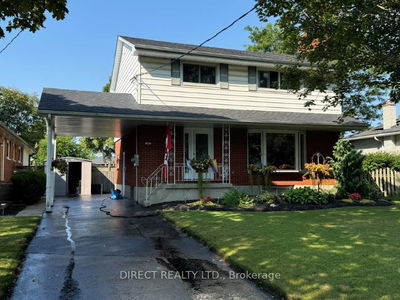Here's location, curb appeal, space ideal for large or extended family. 5 bedrooms on 2nd level plus a 6th in lower level. Main level boasts open concept kitchen, family room (gas fireplace) 2 patio doors to raised wrap around decking (42.6x13 less jog) formal dining and living rooms and main floor laundry. Full finished basement with walk out to another deck. Flooring: ceramic, hardwood and carpet. 3 baths plus rough in. Backing onto Conservation space and so much more. See feature sheet-all measurements are approx. Easy to view.
Property Features
- Date Listed: Friday, May 01, 2015
- City: Belleville
- Major Intersection: Either Off Edgehill Or Haig Rd
- Full Address: 6 Briarwood Crescent, Belleville, K8N 5J7, Ontario, Canada
- Kitchen: Main
- Living Room: Main
- Family Room: Main
- Listing Brokerage: Re/Max Quinte Ltd, Brokerage - Belleville - Disclaimer: The information contained in this listing has not been verified by Re/Max Quinte Ltd, Brokerage - Belleville and should be verified by the buyer.

