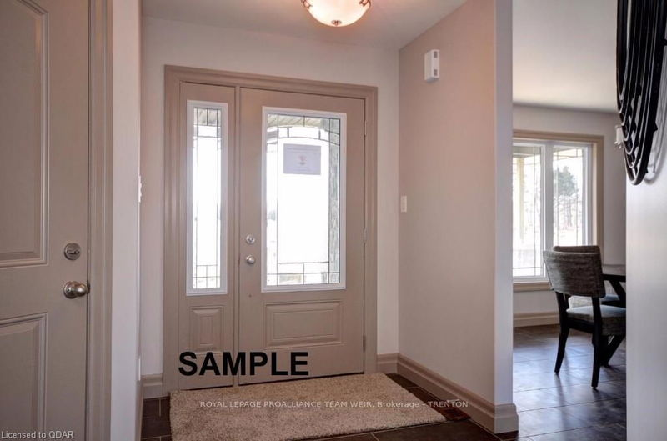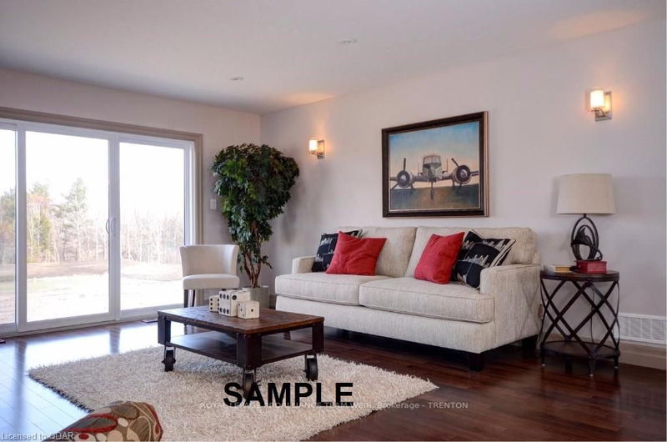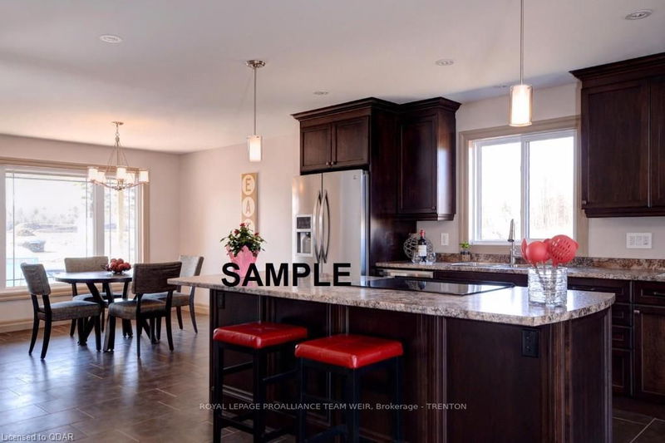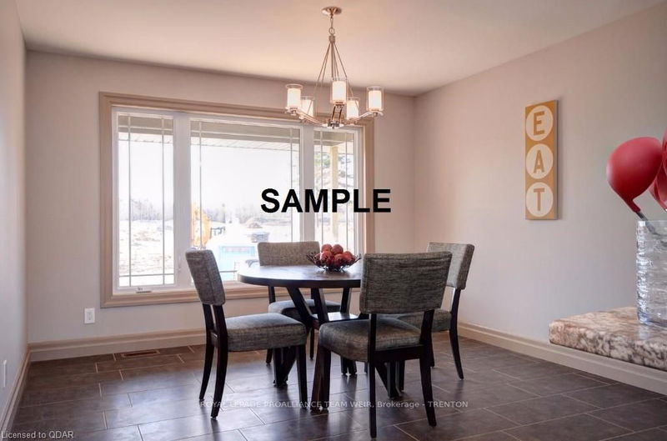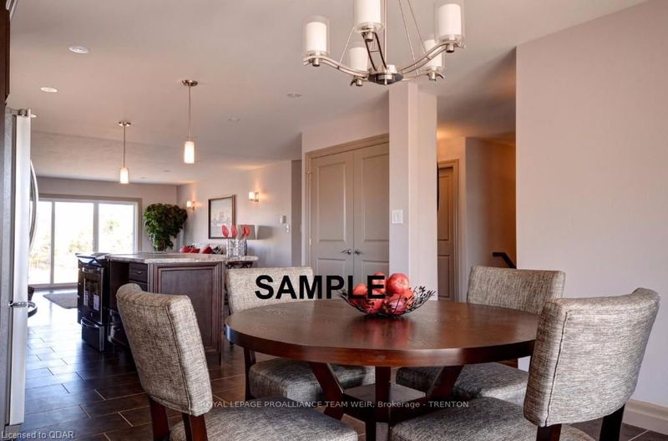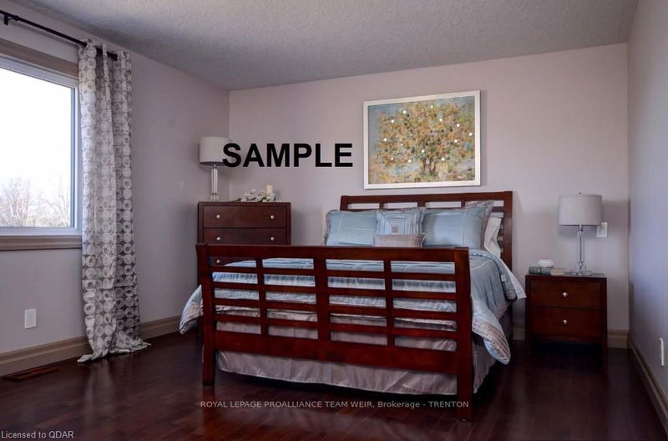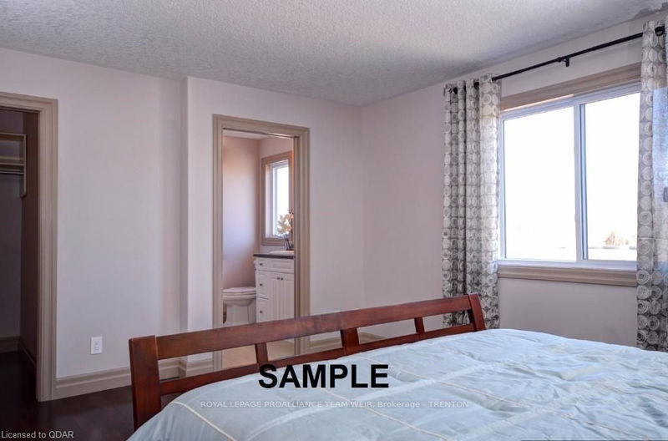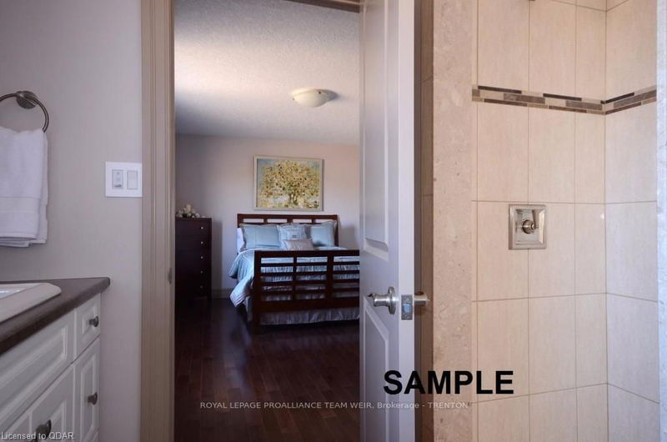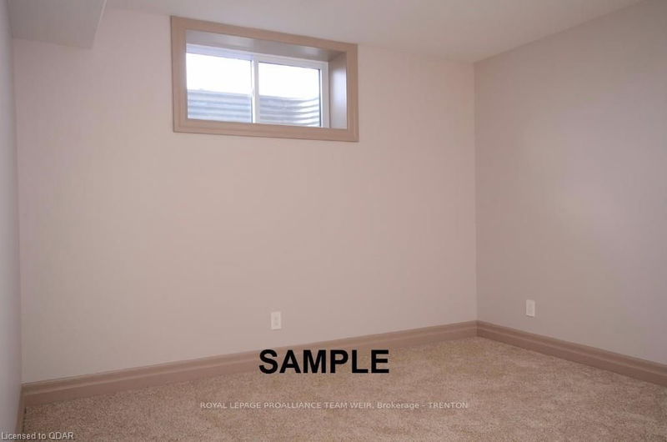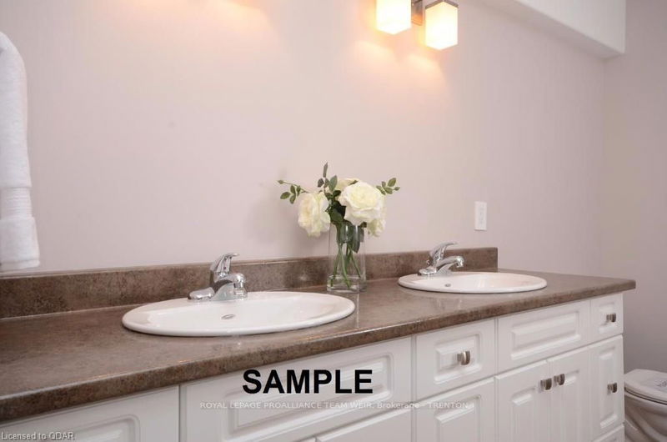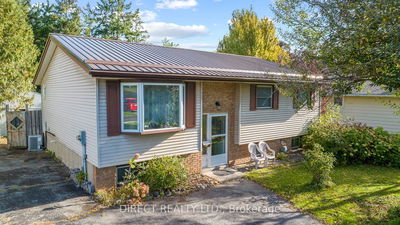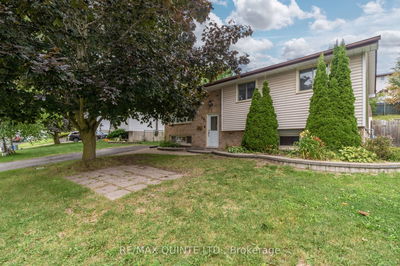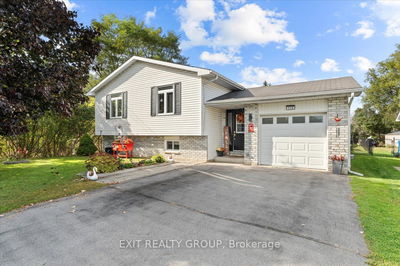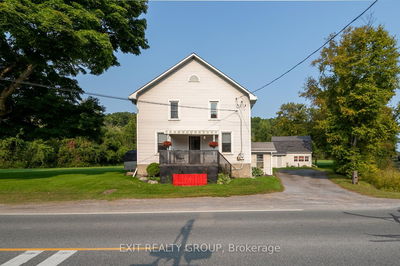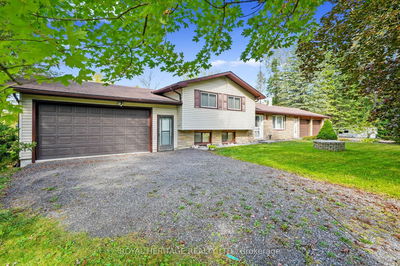Diamond Homes welcomes you to Orchard Lane - the Quinte Region?s newest executive subdivision offering a higher 'Diamond Standard' even at the entry level pricing. Each home will come with two baths on the main level one of which will be an ensuite, quartz kitchen countertops, ceramic flooring, all garages will be a double with an expoxy floor, and the walls will be insulated, drywalled and painted, interlocking walkway & a tree in each yard. Also avail 9ft ceilings, covered decks, walk-in foyer and master bedroom closets plus much much more. This Hickory model offers 1642sqft on the main floor, and features A/C and a 10? x 12? deck.All located within 10 mins or less of CFB Trenton, Murray Centennial School (well ranked) shopping, and 401. Don?t you deserve a Diamond. Visit our model at 1 Birchmount off 2nd Dug Hill Rd Sundays 230-4PMCe texte est aussi disponible en Francais. Please visit REALTOR website for further details.
Property Features
- Date Listed: Friday, October 07, 2016
- City: Quinte West
- Major Intersection: From Telephone Road (East Of W
- Living Room: Main
- Kitchen: Main
- Listing Brokerage: Royal Lepage Proalliance Team Weir, Brokerage - Trenton - Disclaimer: The information contained in this listing has not been verified by Royal Lepage Proalliance Team Weir, Brokerage - Trenton and should be verified by the buyer.


