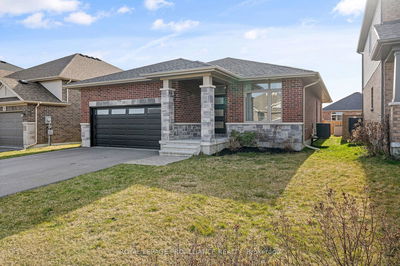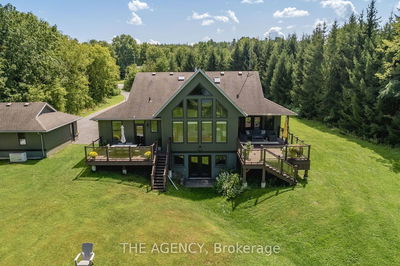Very open concept bungalow, 1736 sq.ft. Large island in kitchen with eating bar, granite counter tops, pantry, patio doors to 10x12 deck. 9 ft ceiling throughout. Large great room with vaulted ceiling. Coffered ceiling in master bedroom. Main floor laundry. Large covered front porch, large foyer, ceramic in kitchen, entry, bathrooms and laundry. Hardwood in living area. Irrigation system, garage door opener and interlocking walkway.
Property Features
- Date Listed: Tuesday, January 10, 2017
- City: Quinte West
- Major Intersection: Just Off Of Hwy 2 Between Burn
- Kitchen: Main
- Family Room: Main
- Listing Brokerage: Royal Lepage Proalliance Realty, Brokerage - Belleville - Disclaimer: The information contained in this listing has not been verified by Royal Lepage Proalliance Realty, Brokerage - Belleville and should be verified by the buyer.








