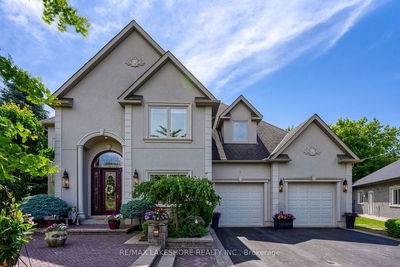Spacious! Four bedroom, four bath home within a five minute drive to Presqu?ile Provincial Park, and downtown Brighton. Open concept living with space for the whole family, kitchen with peninsula over looking breakfast area and living room with wood stove. The main floor also features a formal dining room, den/office, laundry/powder room and family room for the kids. Two walkouts to the monster deck and above ground pool, with eating and BBQing area. Huge master bedroom featuring walk-in closet, and ensuite with jet tub, three other bedrooms up with four piece bathroom. Partially finished basement with wet bar, two piece bathroom, workshop for the handy man and loads of storage. Oversized double garage, landscaped, A/C, storage shed, freshly painted throughout - move in, in time to enjoy pool parties and the beaches of Presqu?ile! Ce texte est aussi disponible en Francais. Please visit REALTOR website for further details.
Property Features
- Date Listed: Friday, January 20, 2017
- City: Brighton
- Neighborhood: Rural Brighton
- Major Intersection: West On Main Street, South On
- Living Room: Main
- Kitchen: Main
- Family Room: Main
- Listing Brokerage: Royal Lepage Proalliance Team Weir, Brokerage - Trenton - Disclaimer: The information contained in this listing has not been verified by Royal Lepage Proalliance Team Weir, Brokerage - Trenton and should be verified by the buyer.







