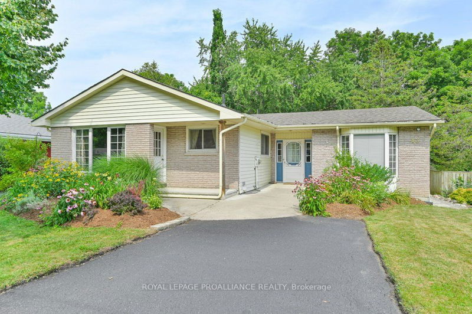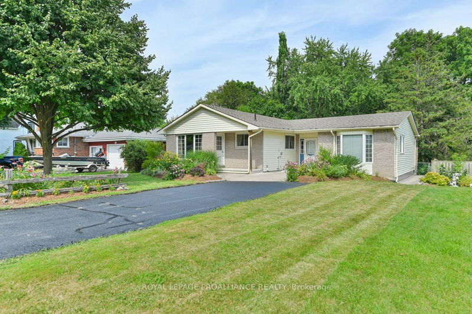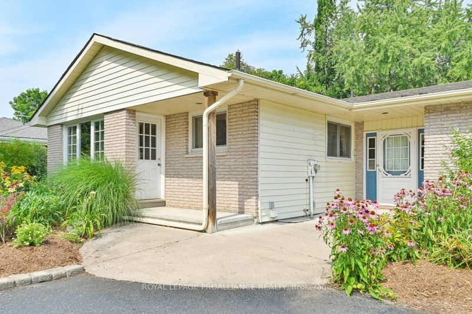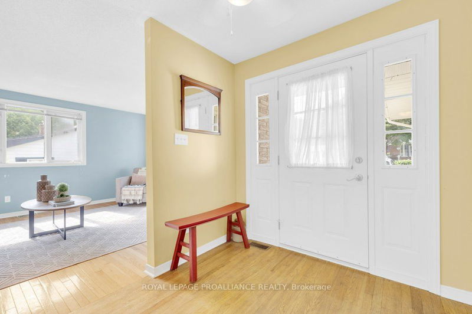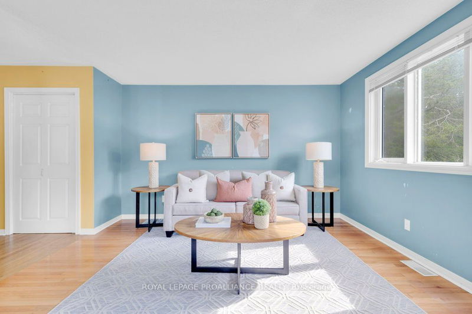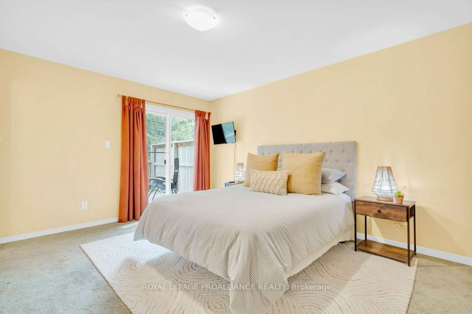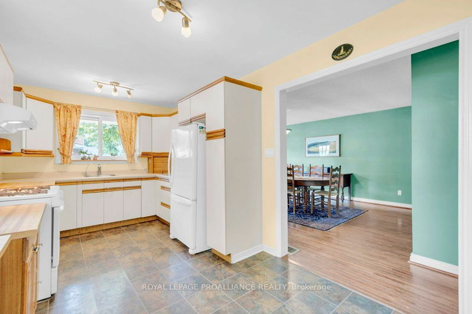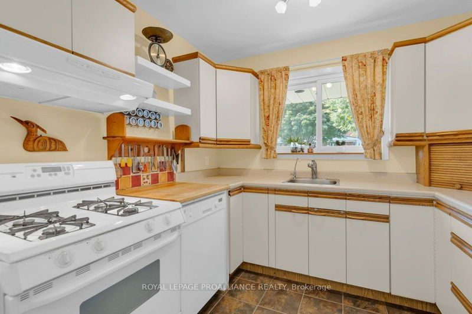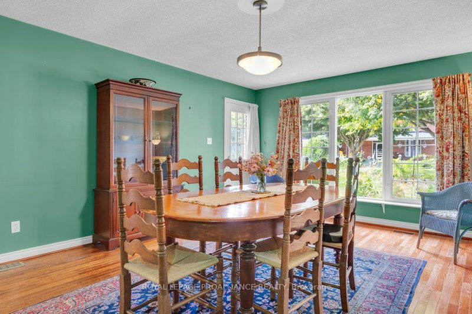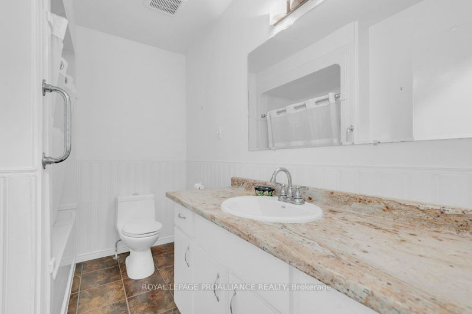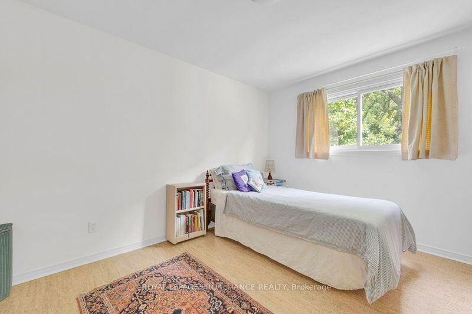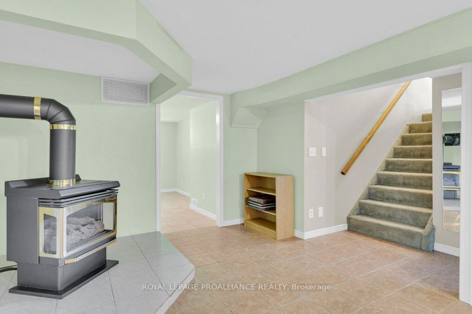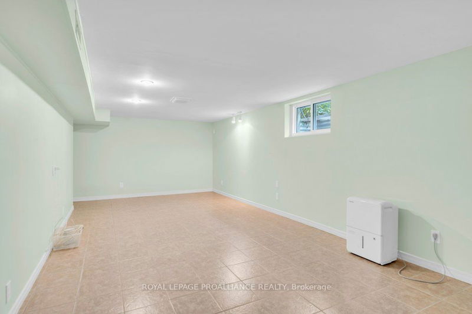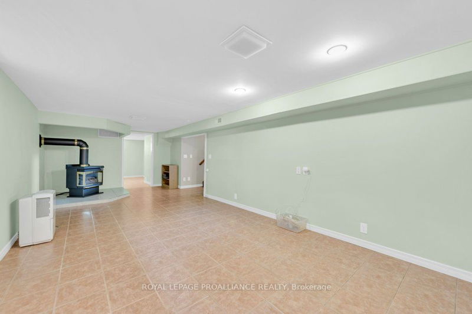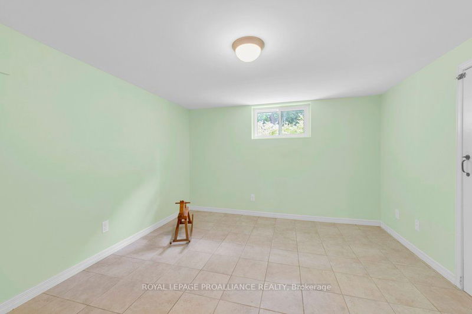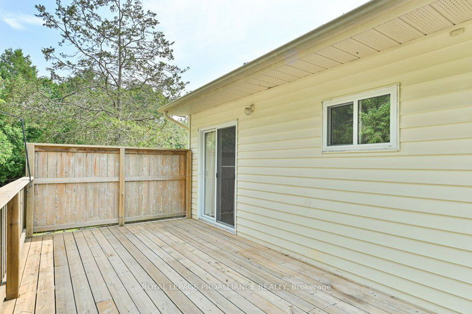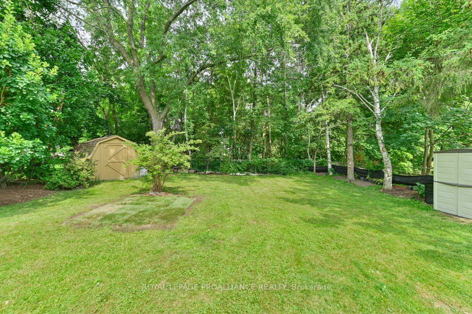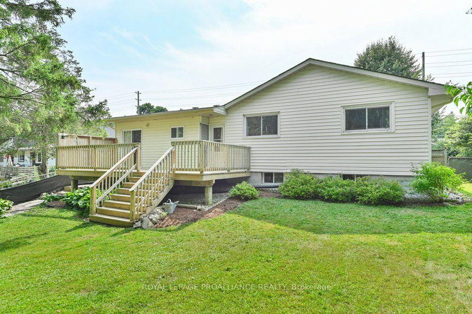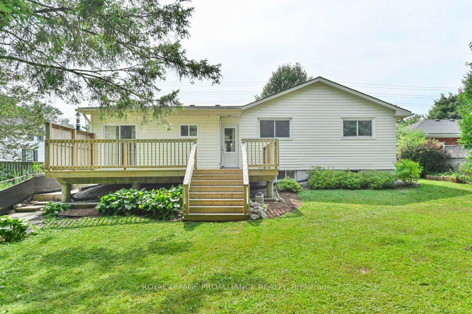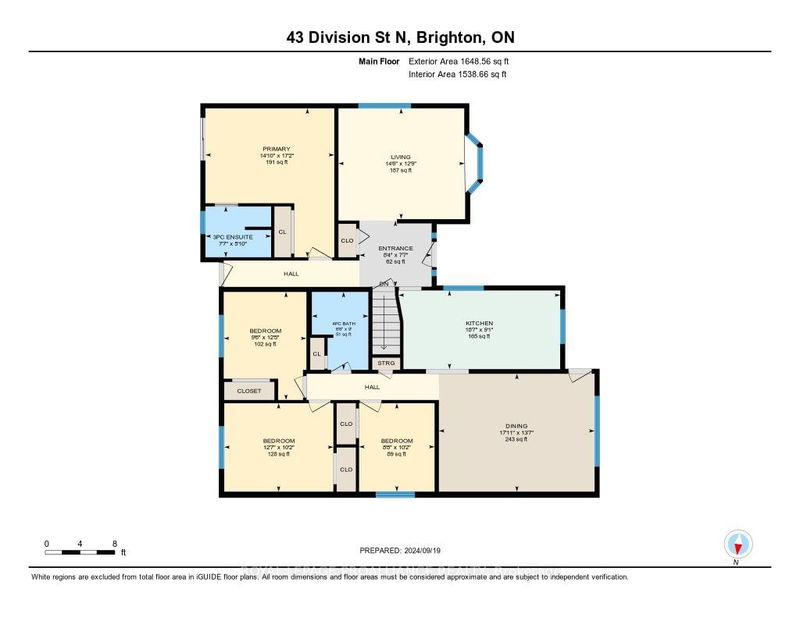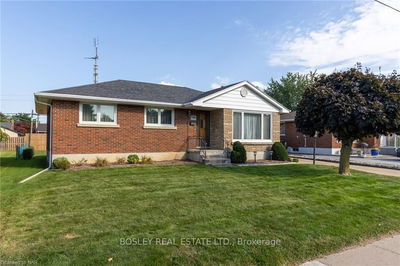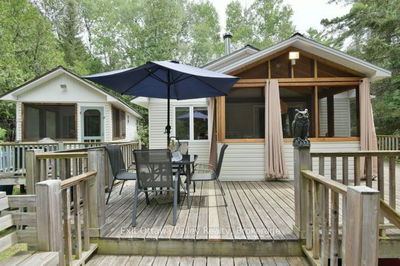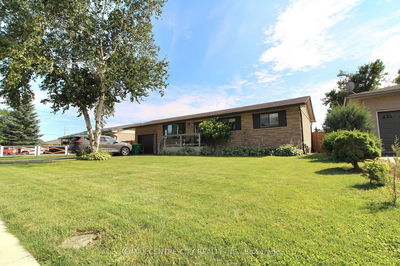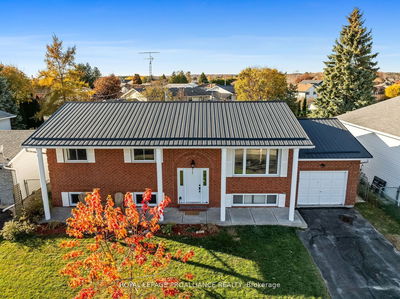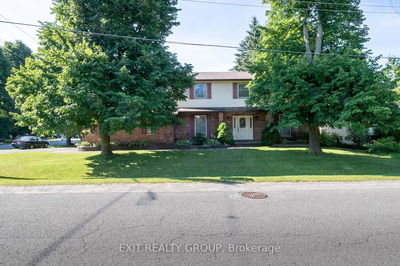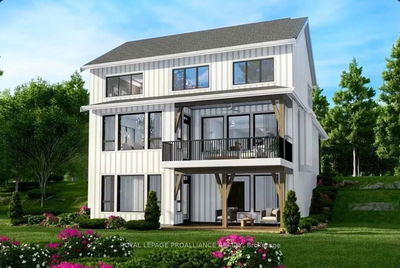You will feel hugged in warmth and natural sunlight as you step into this sun-filled, 4-bedroom, 2-bathroom bungalow, nestled on a peaceful street in Brighton. With nearly 1,540 sq ft on the main floor, this home offers a spacious and functional layout ideal for family living. You'll find multiple living areas both upstairs and on the lower level, plus one of the bedrooms set up as home office/study and a generous dining room perfect for family gatherings. The lower floor also features ample storage and a convenient laundry area. Outside, start your mornings with coffee on the front step or relax on the large back deck overlooking your private, spacious backyard. Surrounded by perennial gardens and mature trees, the setting offers a peaceful retreat for outdoor hobbies and leisurely afternoons. Let this quiet setting be the next place you get to call 'home'! Book your showing today and experience it firsthand!
Property Features
- Date Listed: Friday, September 20, 2024
- Virtual Tour: View Virtual Tour for 43 Division Street N
- City: Brighton
- Neighborhood: Brighton
- Major Intersection: Chapel St. / Richardson St.
- Full Address: 43 Division Street N, Brighton, K0K 1H0, Ontario, Canada
- Living Room: Main
- Kitchen: Main
- Family Room: Bsmt
- Listing Brokerage: Royal Lepage Proalliance Realty - Disclaimer: The information contained in this listing has not been verified by Royal Lepage Proalliance Realty and should be verified by the buyer.

