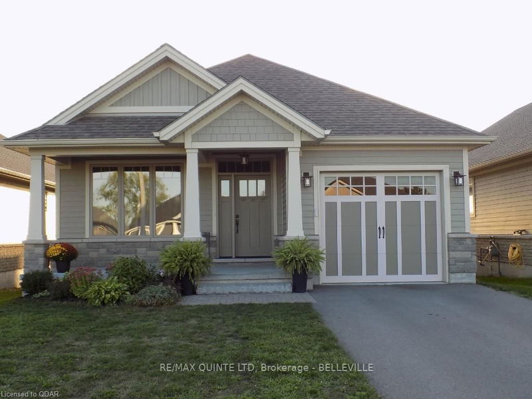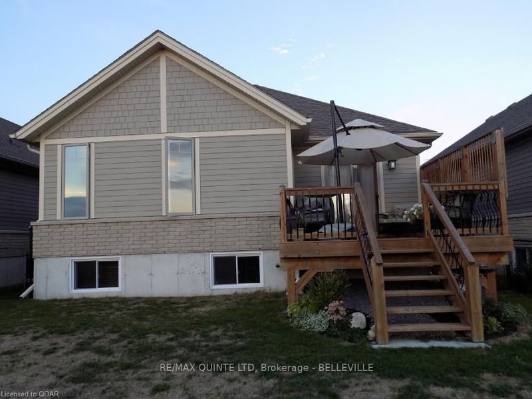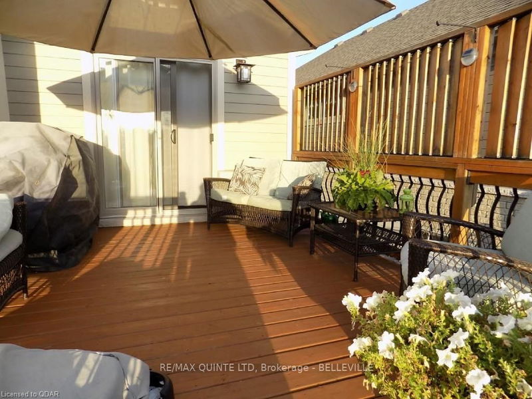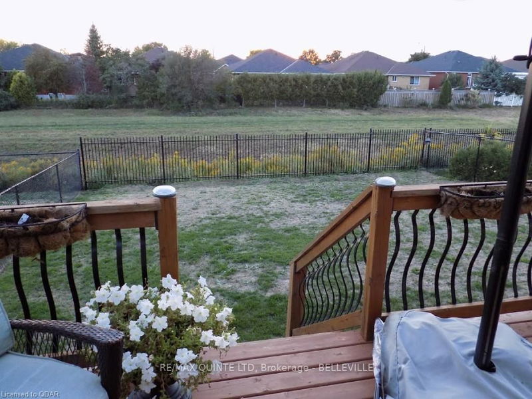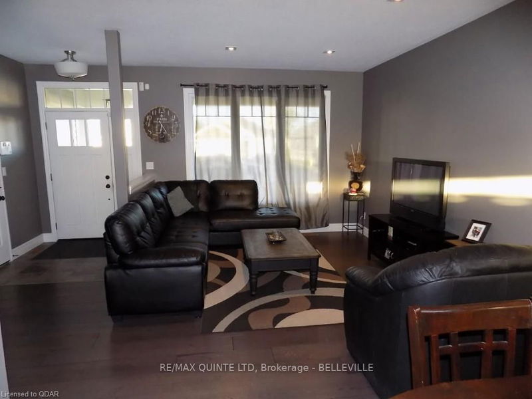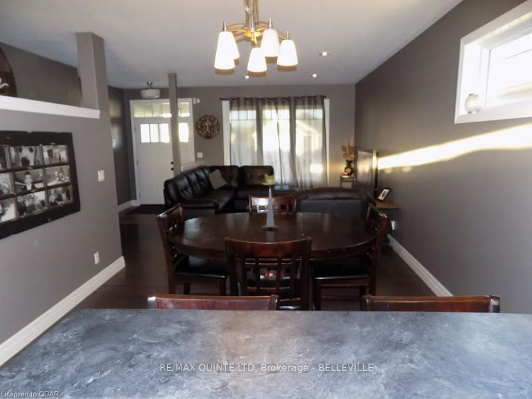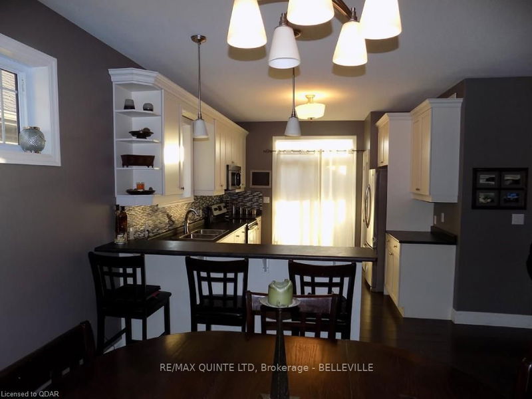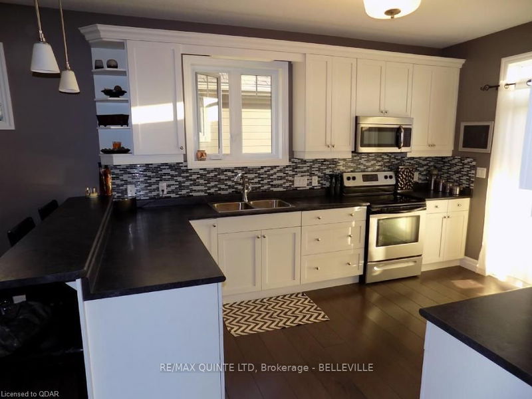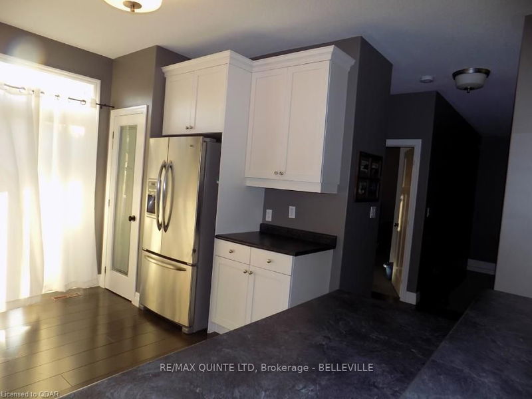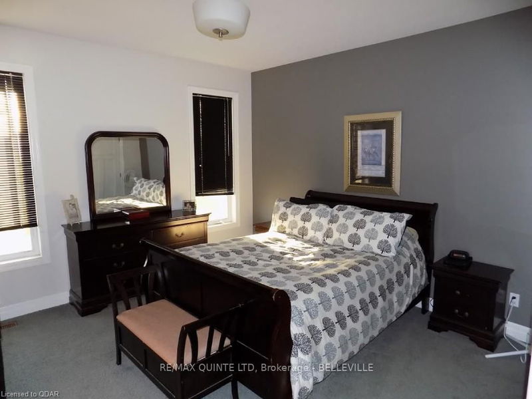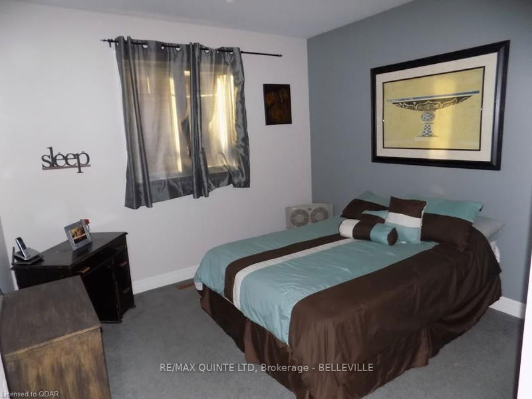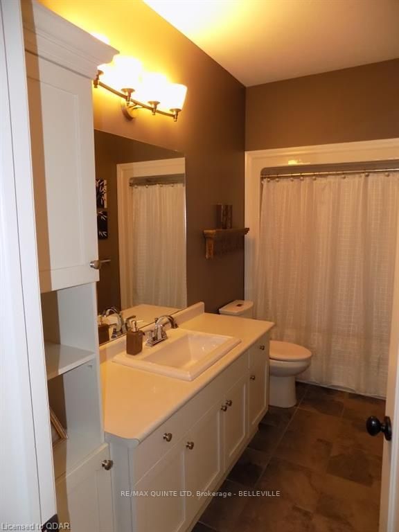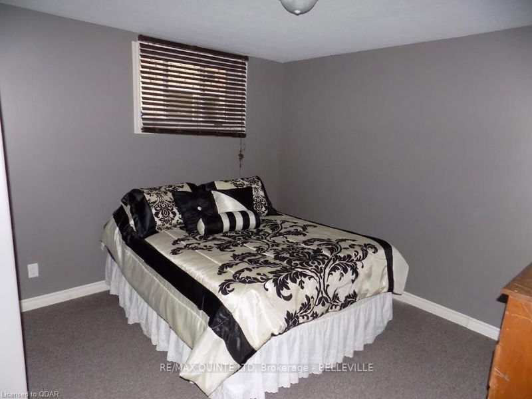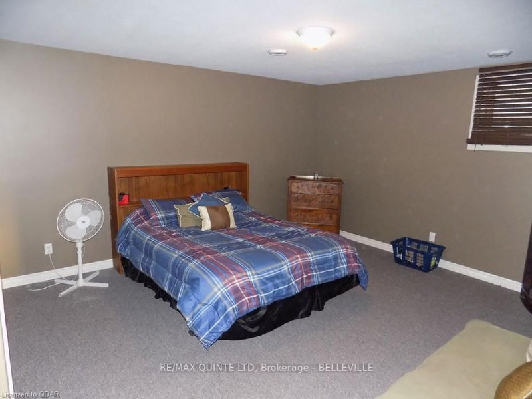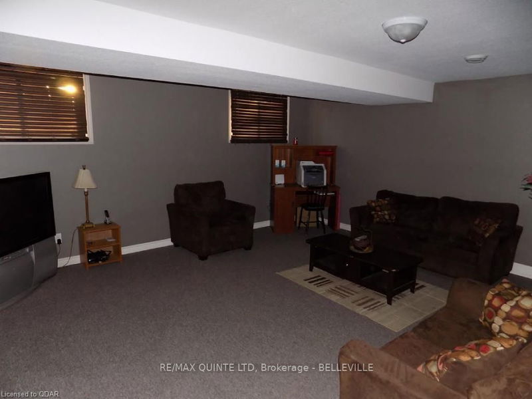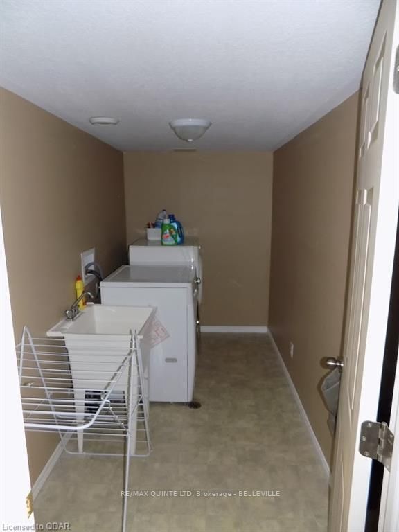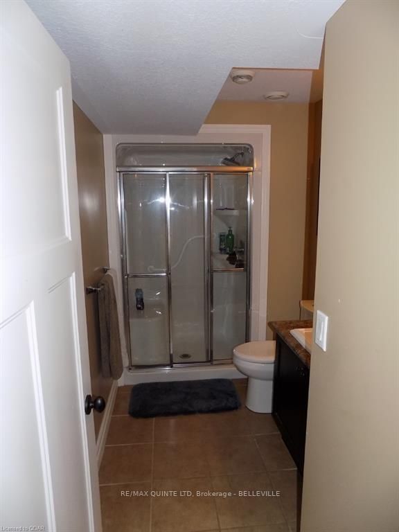Craftsman style home in newer east end subdivision. 9? ceilings, fenced yard. Deck off kitchen with BBQ hookup. Breakfast bar & pantry in kitchen. 8' oak plank flooring in great room and kitchen. Nicely landscaped. Shows very well.
Property Features
- Date Listed: Thursday, April 27, 2017
- City: Belleville
- Major Intersection: Haig Rd N East To Tessa
- Living Room: Main
- Kitchen: Main
- Listing Brokerage: Re/Max Quinte Ltd, Brokerage - Belleville - Disclaimer: The information contained in this listing has not been verified by Re/Max Quinte Ltd, Brokerage - Belleville and should be verified by the buyer.

