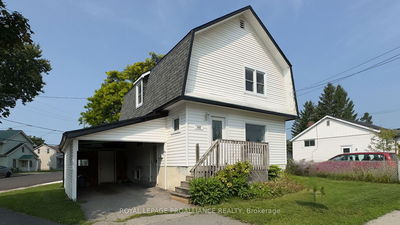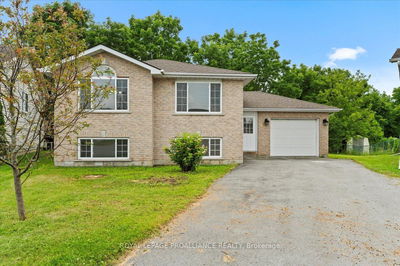This beautiful home is immaculate and move-in condition with many upgrades. Open concept kitchen, dining room and living room with vaulted ceilings and pot lights. Exotic pecan hardwood flooring in living room, dining room, kitchen and hallway. 3 bedrooms on main floor with 4 piece ensuite and double closets. Your choice of main floor laundry or lower level laundry. HRV for healthy living and tankless water heater. Balance of new home warranty. Huge rec room with adjoining bedroom, 4 piece bath, and inside entry to garage. Potential in-law suite. Premium upgraded siding and stone, double car garage. Deck 10x12 feet with gas outlet for barbeque. Sump pump has a backup system. Custom louvered shutters and custom blinds (over $5,000). Professionally landscaped with upgraded sod, 2017. Covered porch. Within 10 minutes to CFB Trenton and Hwy 401. Close to recreation and schools.
Property Features
- Date Listed: Thursday, April 26, 2018
- City: Belleville
- Major Intersection: Avondale Rd North To Aldersgat
- Full Address: 21 Butternut Court, Belleville, K8P 0C5, Ontario, Canada
- Kitchen: Hardwood Floor
- Listing Brokerage: Royal Lepage Proalliance Realty, Brokerage - Belleville - Disclaimer: The information contained in this listing has not been verified by Royal Lepage Proalliance Realty, Brokerage - Belleville and should be verified by the buyer.









