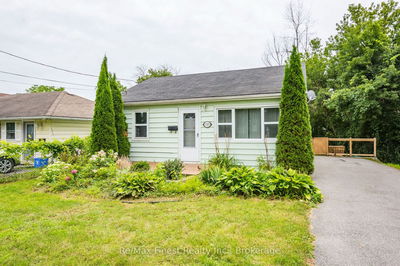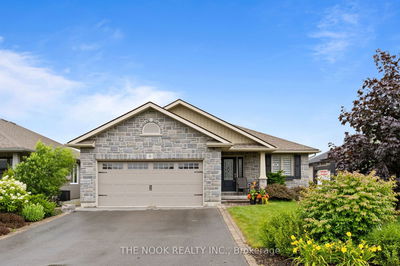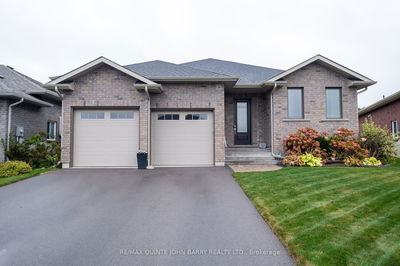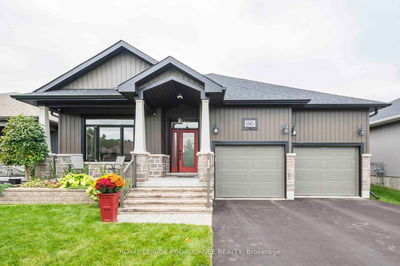Rare opportunity to purchase turn key home in Orchard Lane's only SOLD OUT cul-de-sac. Loaded with upgrades through out this bungalow offers 3 bdrms (plus a den), and three full baths. Boasting all brick and stone exterior, 9 foot ceilings, quartz in kitchen, main bath and ensuite, carpet free other than stairs, custom kitchen features cabinets to the ceiling, pot drawers, soft close doors and drawers, huge island with built-in wine cooler, under valence lighting, backsplash, gas stove, upgraded pantry and coffee station. Master suite offers large walk-in closet, private ensuite with glass and tile shower. Very bright lower level fully finished by the Builder with large sprawling windows and oversized laundry room. Complete with forced air natural gas, central air, and HRV. Exterior features insulated and drywalled double car garage,epoxy garage floor,covered front porch, interlocking walkway, paved driveway and mostly fenced HUGE premium lot with few neighbours behind.
Property Features
- Date Listed: Tuesday, July 31, 2018
- City: Quinte West
- Major Intersection: From Telephone Road (East Of W
- Living Room: Main
- Kitchen: Main
- Listing Brokerage: Royal Lepage Proalliance Team Weir, Brokerage - Trenton - Disclaimer: The information contained in this listing has not been verified by Royal Lepage Proalliance Team Weir, Brokerage - Trenton and should be verified by the buyer.









