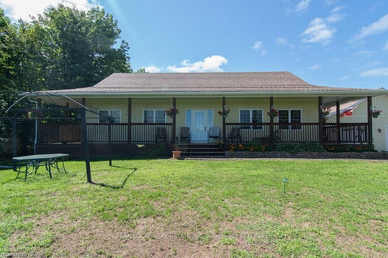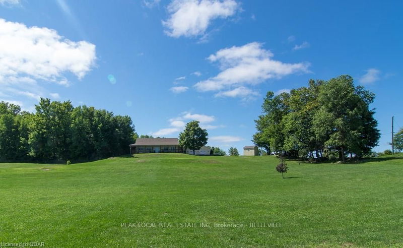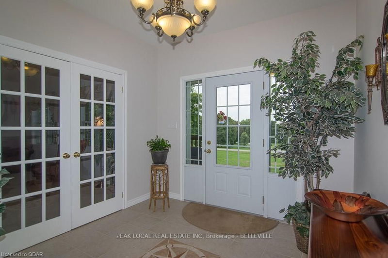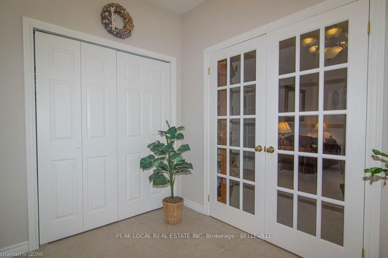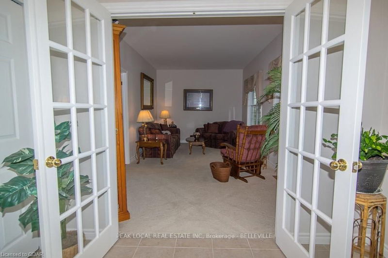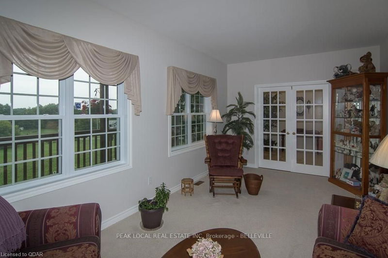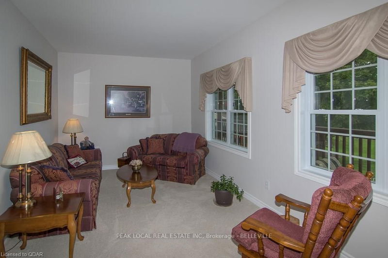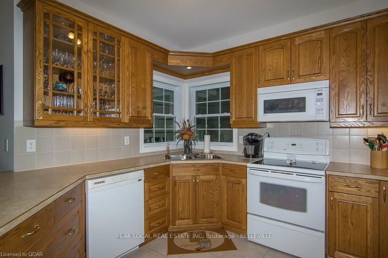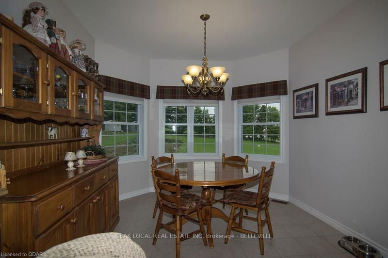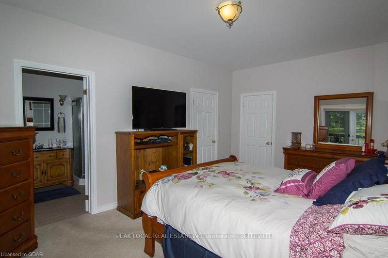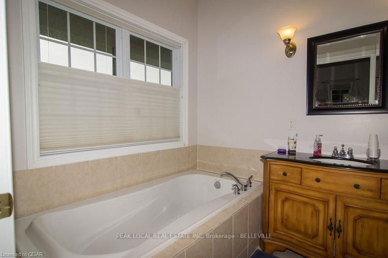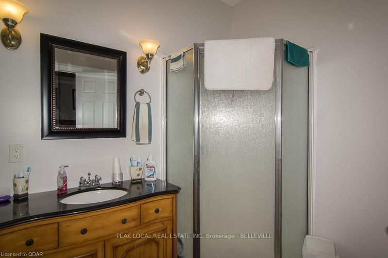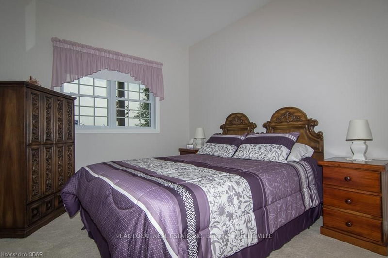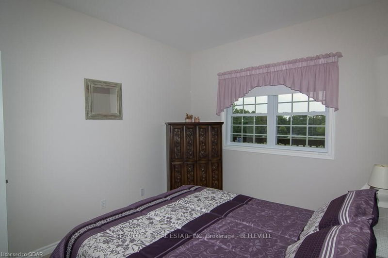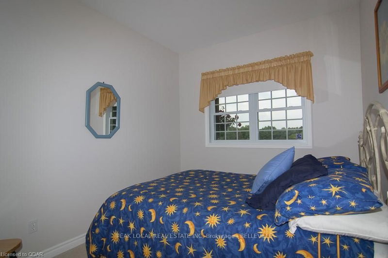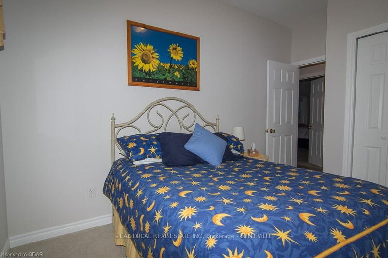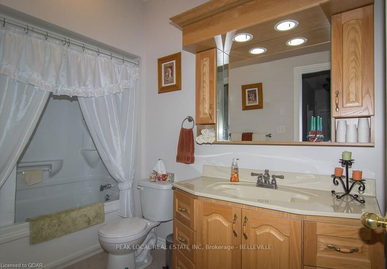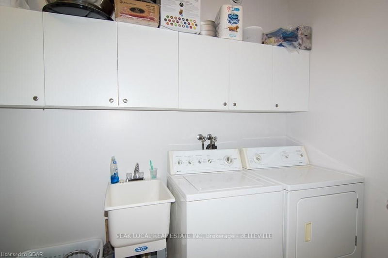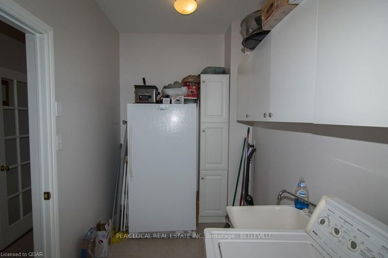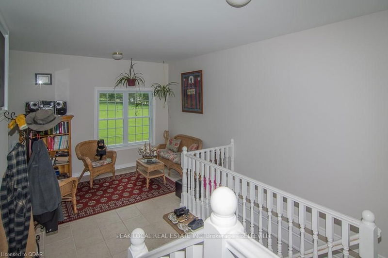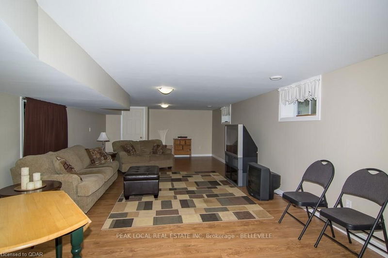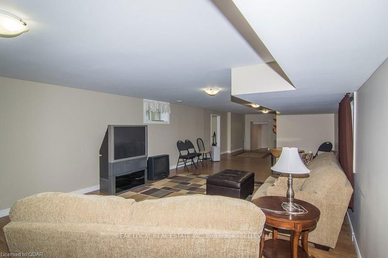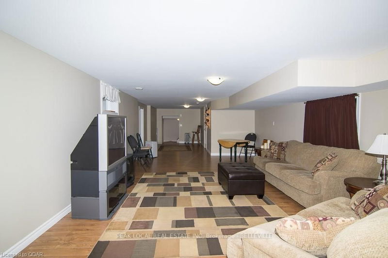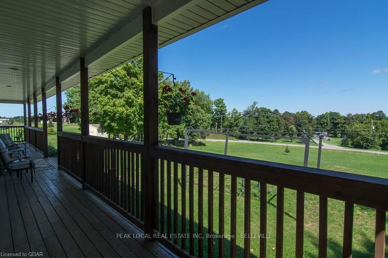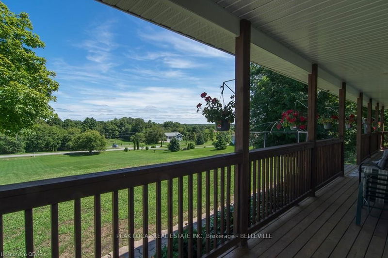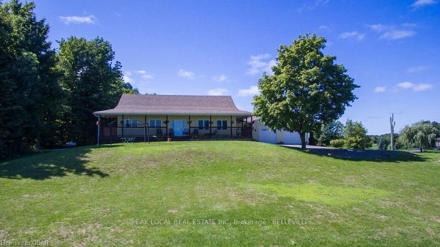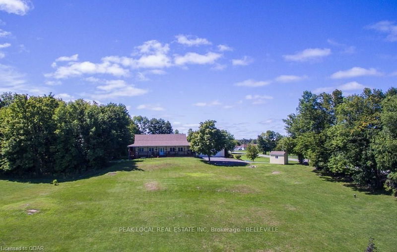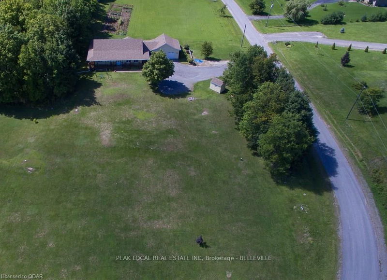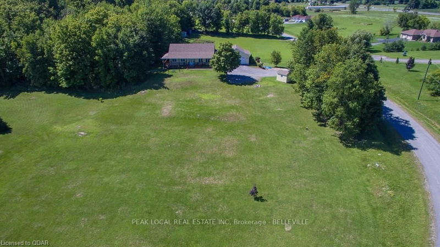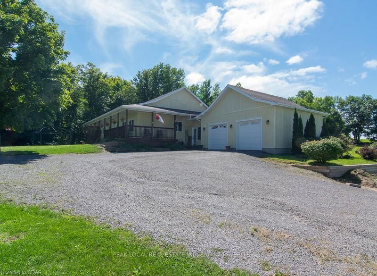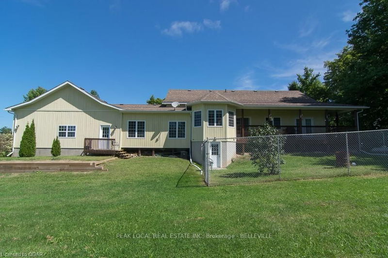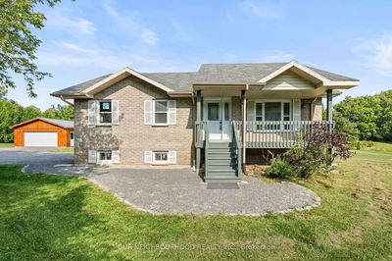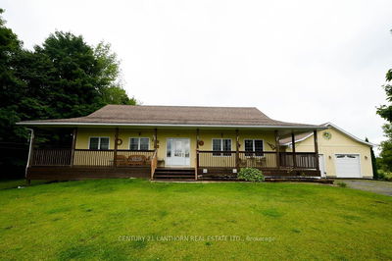Welcome to perfection! This beautiful custom built 3 bedroom home has all of the charm and conveniences. The brightly lit home has a Turret style eat in area, with open concept kitchen/living/eat-in area perfect for any family. Separate formal living room with french doors and separate office on the main floor could easily be converted to more bedrooms or guest rooms. Crazy large finished basement (47'7 x 14'7) which runs the length of house, with tons of storage - crawl space (18'7 x 16 and 27' x 19'8) perfect for storage. Main floor laundry. Master bedroom has ensuite with soaker tub and separate shower, and french doors to the deck. Enjoy the beautiful views from the wrap around deck, or if the weather isn't great, enjoy it from the cozy sun room. Propane furnace, with hook up for a propane stove in family room and BBQ just off the deck. Sellers have kept this home immaculate. Beautiful views on 1.93 acres. A must see!
Property Features
- Date Listed: Tuesday, August 28, 2018
- City: Madoc
- Major Intersection: Take St Lawrence St East To Pi
- Full Address: 82 Livingwood Crescent, Madoc, K0K 2K0, Ontario, Canada
- Living Room: Main
- Kitchen: Eat-In Kitchen
- Family Room: Main
- Listing Brokerage: Peak Local Real Estate Inc, Brokerage - Belleville - Disclaimer: The information contained in this listing has not been verified by Peak Local Real Estate Inc, Brokerage - Belleville and should be verified by the buyer.

