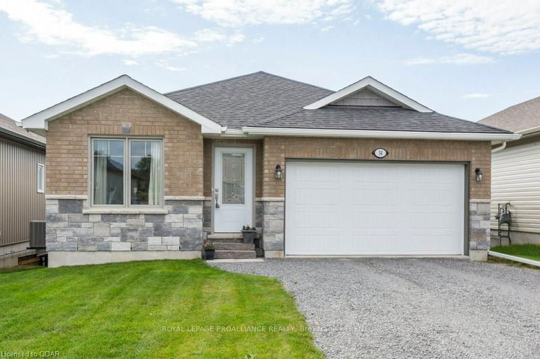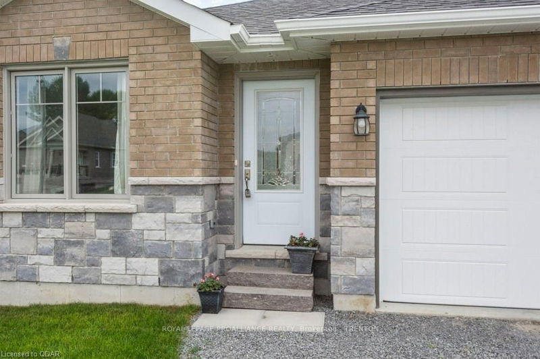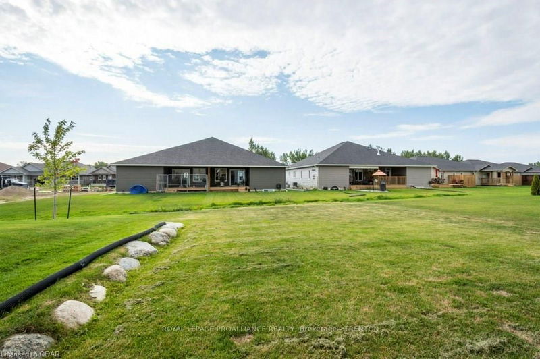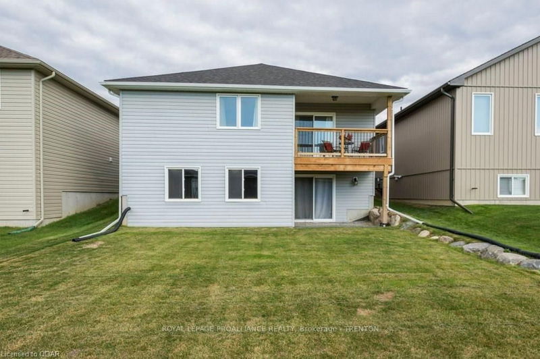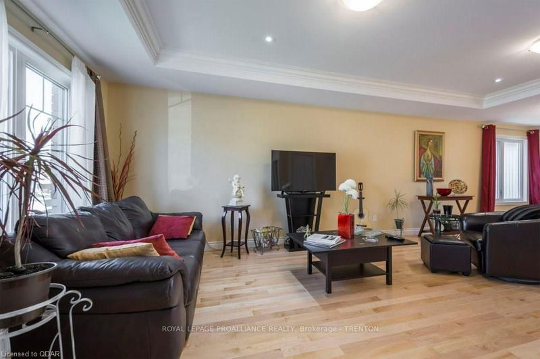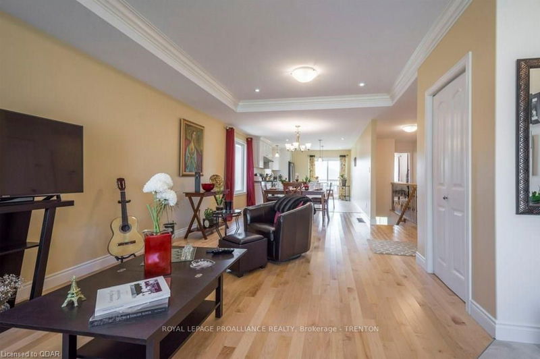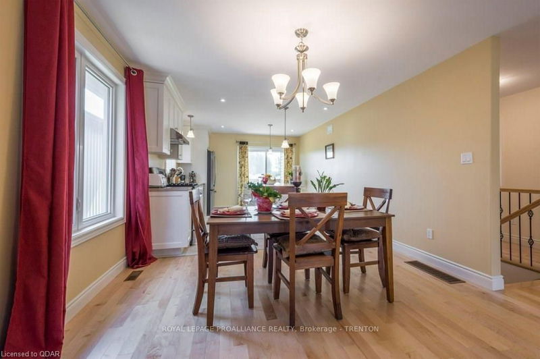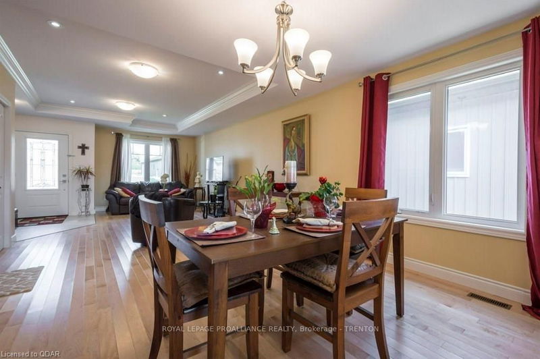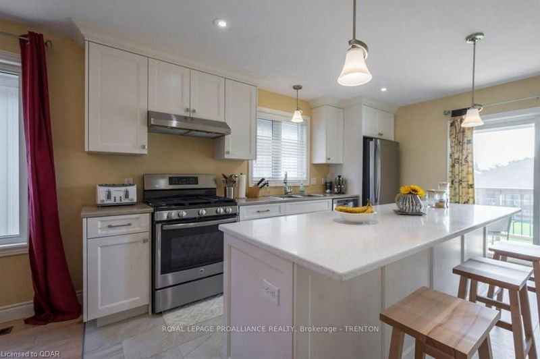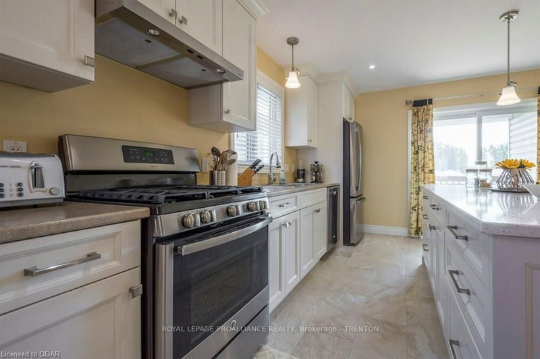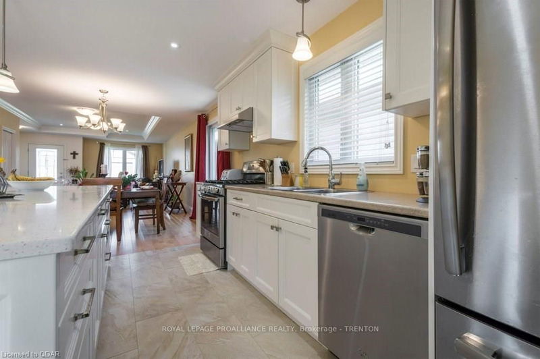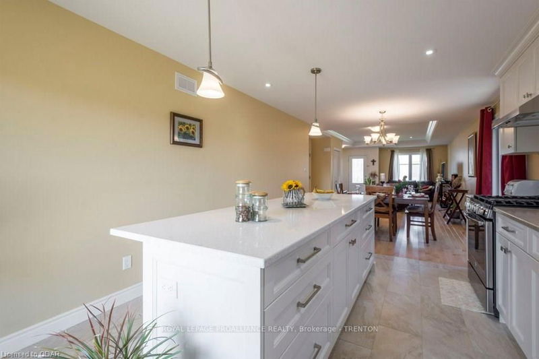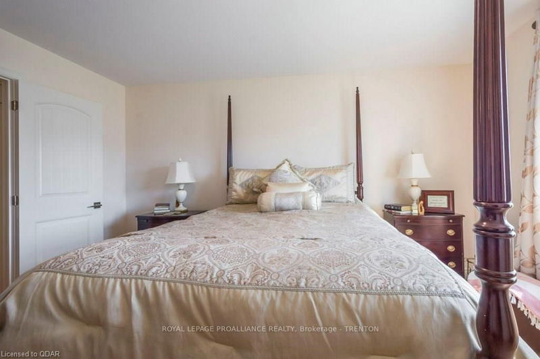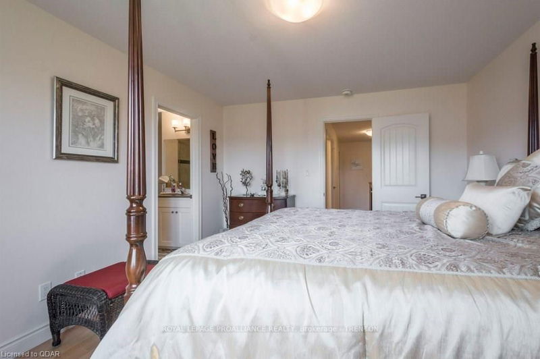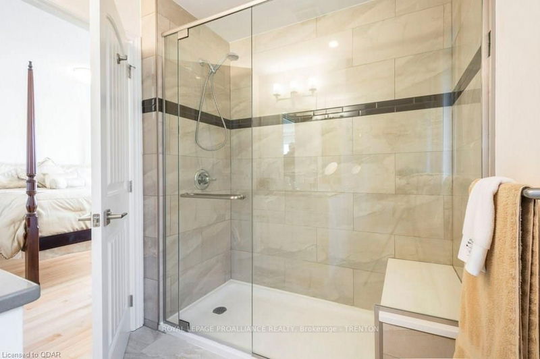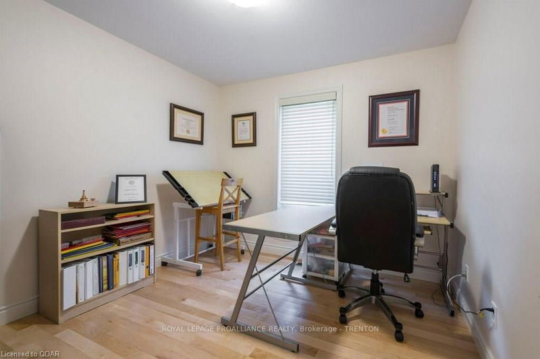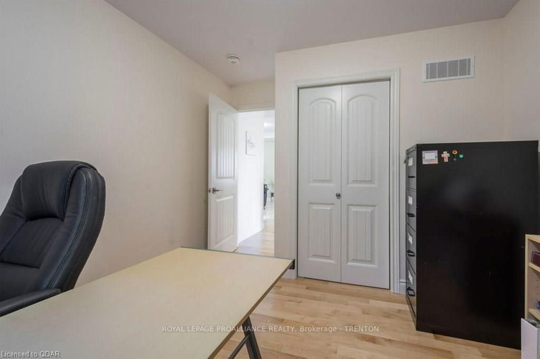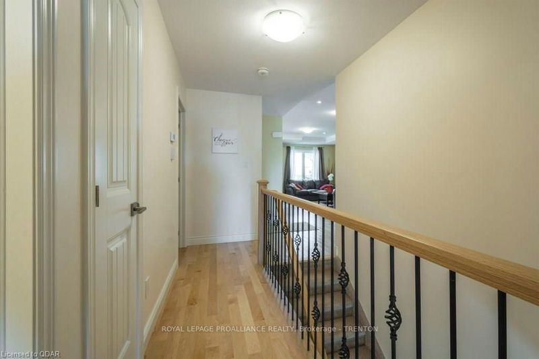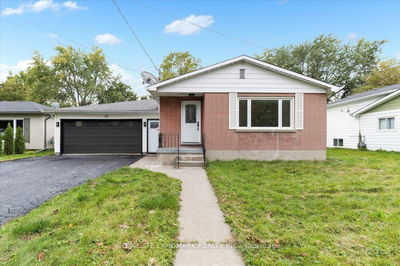1 yr old Duromac-built beauty. This 1238sqft Manhattan model is situated on an extra deep in-town lot with walk-out basement. 2 bdrms, 2 baths plus unlimited potential with unspoiled bsmt. Open concept main floor boasts combination of Canadian maple hdwd flooring in principal rms & porcelain floors in kitchen & baths. Bright living rm with tray ceiling, potlights & crown moulding. Beautiful white kitchen from William Design Co. offers: soft close cabinets, custom garbage/recycling drawer, cabinets to ceiling, roll-outs, 8ft island with seating & quartz countertop & appliances included plus gas stove. Master bdrm has large walk-in closet & ensuite with custom glass/tile & quartz shower with cafe door & maple vanity with quartz counter. Other features include: main floor laundry hookup PLUS 2nd laundry in bsmt, covered rear deck off kitchen with gas bbq hook-up, wrought iron railings, dbl garage, Gas furnace, C/Air, HRV, large windows & patio door in bsmt. Balance of Tarion warranty.
Property Features
- Date Listed: Thursday, September 20, 2018
- City: Brighton
- Neighborhood: Brighton
- Major Intersection: Hwy 2 West Of Brighton, South
- Full Address: 34 Cortland Way, Brighton, K0K 1H0, Ontario, Canada
- Kitchen: Main
- Living Room: Main
- Listing Brokerage: Royal Lepage Proalliance Realty, Brokerage - Trenton - Disclaimer: The information contained in this listing has not been verified by Royal Lepage Proalliance Realty, Brokerage - Trenton and should be verified by the buyer.

