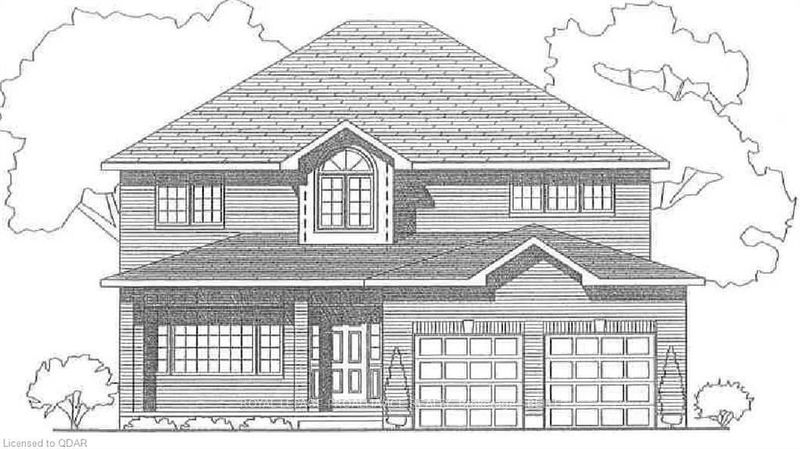2474 sq.ft. 2-storey home. Large kitchen with bay eat area, formal living room and dining room. Main floor family room and main floor laundry. Ceramic flooring in kitchen, baths, entry and laundry area. Hardwood in living area. Curved staircase. 2 car garage and a 10 x 12 deck. Luxury ensuite with walk-in closet off of the Master bedroom.
Property Features
- Date Listed: Friday, September 21, 2018
- City: Belleville
- Major Intersection: Take Sidney Street North Of 40
- Full Address: 18 Farmington Crescent, Belleville, K8N 0J8, Ontario, Canada
- Living Room: Main
- Kitchen: Main
- Family Room: Main
- Listing Brokerage: Royal Lepage Proalliance Realty, Brokerage - Belle - Disclaimer: The information contained in this listing has not been verified by Royal Lepage Proalliance Realty, Brokerage - Belle and should be verified by the buyer.









