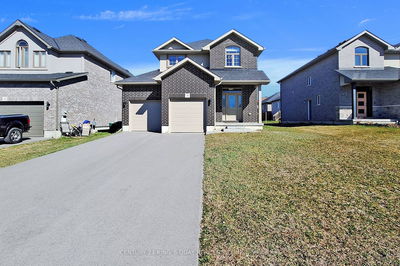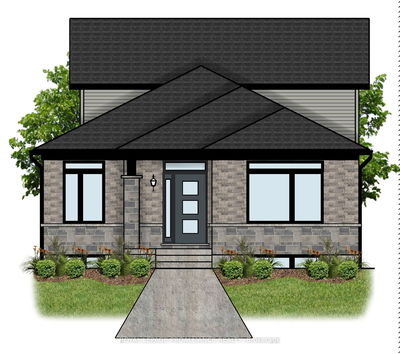Great executive 4 bedroom, 2.5 bath in desirable neighbourhood. Ideal for your family's active lifestyle. The open concept floor plan with bonus room that would make a great office or play room across from a 2 pc. powder room. The modern eat-in kitchen has beautiful counter space, walk-in pantry and large island overlooking the open great room with gas fireplace. Main living area has large windows with patio doors leading to a raised deck with BBQ patio. The master bedroom with ensuite and walk-in closet is well appointed with soaker tub and separate shower. Two car garage with inside entry and great landscaped yard. Conveniently located on the north side of the 401.
Property Features
- Date Listed: Monday, January 07, 2019
- City: Belleville
- Major Intersection: Farnham To Laurel To Mountain
- Full Address: 80 Mountain Ash Drive, Belleville, K8N 4Z5, Ontario, Canada
- Kitchen: Main
- Listing Brokerage: K B Realty Inc., Brokerage - Disclaimer: The information contained in this listing has not been verified by K B Realty Inc., Brokerage and should be verified by the buyer.









