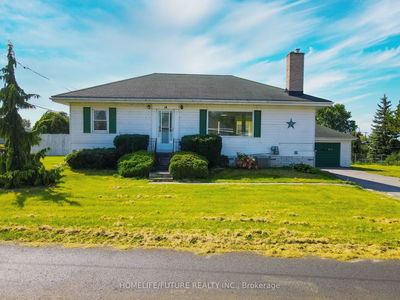To be built, the popular Walnut model. This beautiful 1,229 sq. ft home will not disappoint. Located in the very desirable Heritage Park community. Minutes away from amenities. Featuring 2 bedrooms, 2 bathrooms, and a fantastic layout that offers everything you need and more. The bright kitchen is complete with a prep island that's open to the dining area and great room, where you will find a cozy gas fireplace to enjoy with TV box above. The master suite offers a spacious walk-in closet and private ensuite. This home is complete with a walk-out basement, main floor laundry, and an attached two car garage with inside entry.
Property Features
- Date Listed: Tuesday, May 07, 2019
- City: Belleville
- Major Intersection: North On Farnham (From Maitlan
- Full Address: 56 Redwood Drive, Belleville, K8N 0H5, Ontario, Canada
- Kitchen: Main
- Listing Brokerage: Royal Lepage Proalliance Realty, Brokerage - Belleville - Disclaimer: The information contained in this listing has not been verified by Royal Lepage Proalliance Realty, Brokerage - Belleville and should be verified by the buyer.






