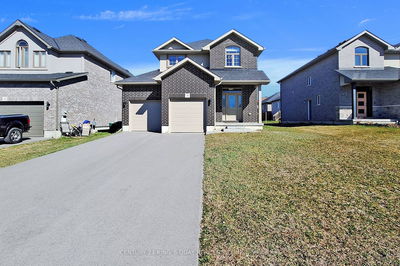2698 sq ft, 2 storey home with formal dining room, spacious kitchen with 2 pantries, broom closet and island and granite counter tops. patio doors to 10x12 deck. 4 spacious bedrooms with a coffered ceilings. The master has a walk-in closet and 5 piece en-suite. Large second story laundry room. The lot is large and backs onto green space.
Property Features
- Date Listed: Wednesday, October 09, 2019
- City: Belleville
- Major Intersection: Take Sidney Street North Of 40
- Family Room: Main
- Kitchen: Main
- Listing Brokerage: Royal Lepage Proalliance Realty, Brokerage - Disclaimer: The information contained in this listing has not been verified by Royal Lepage Proalliance Realty, Brokerage and should be verified by the buyer.








