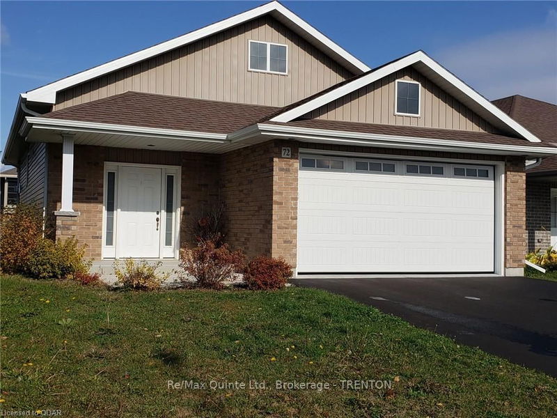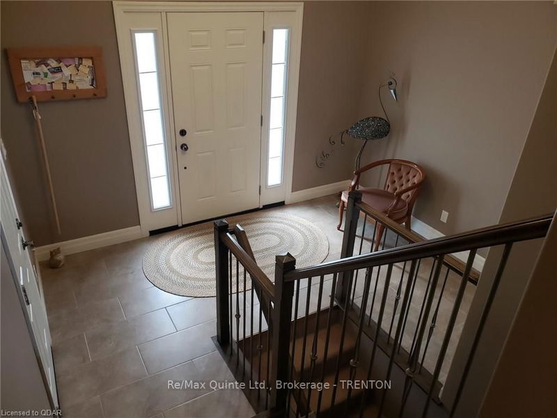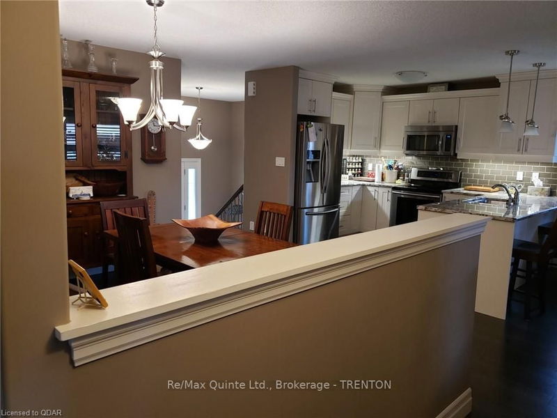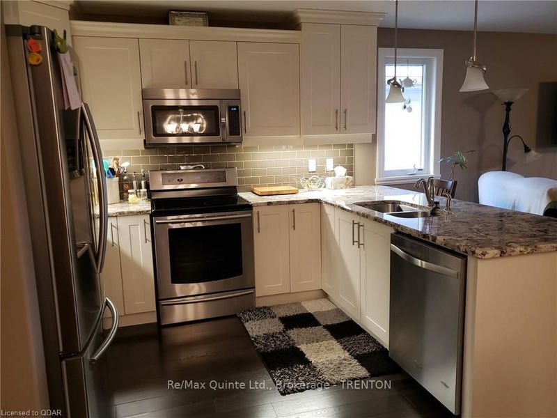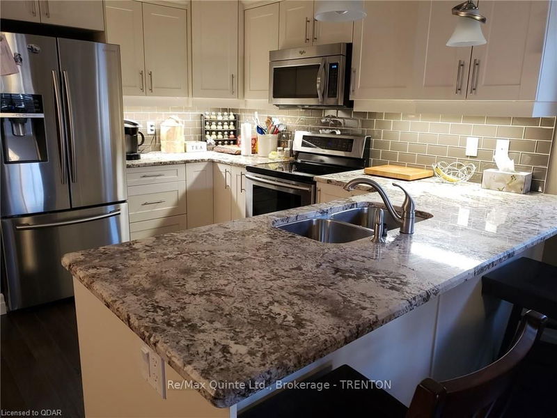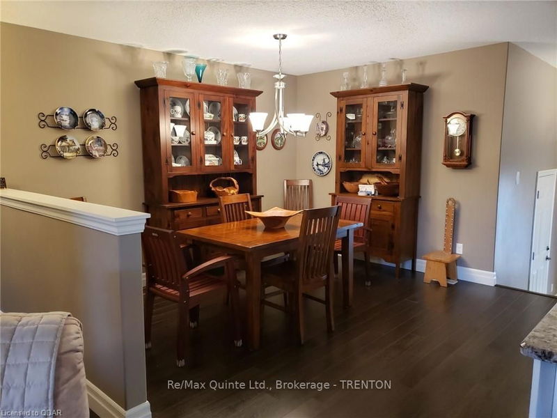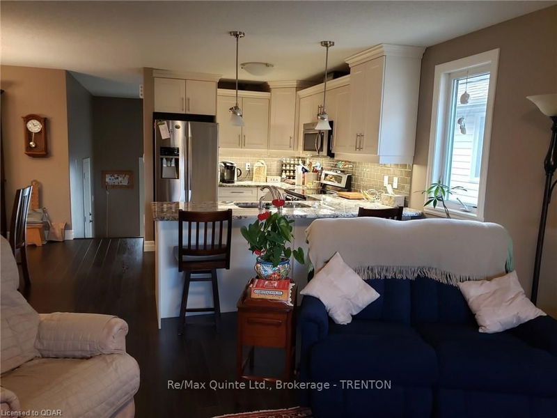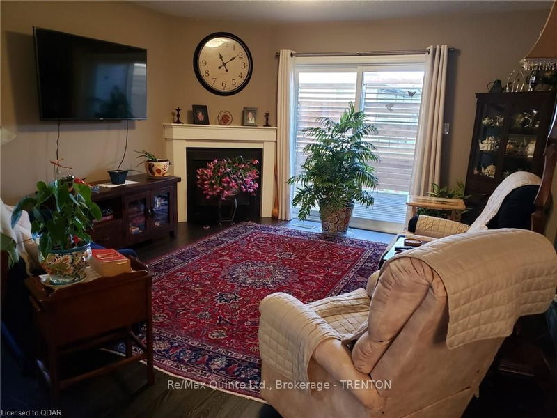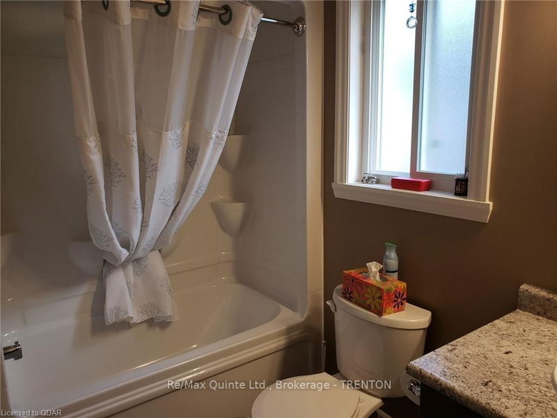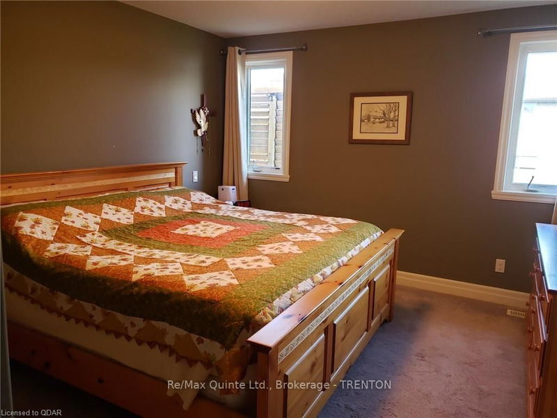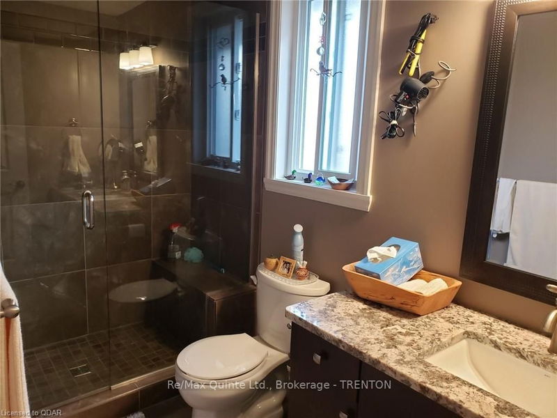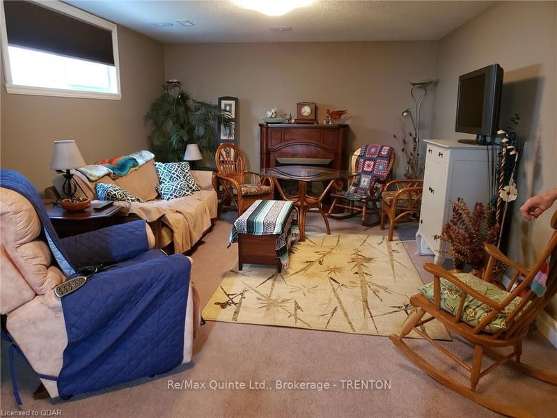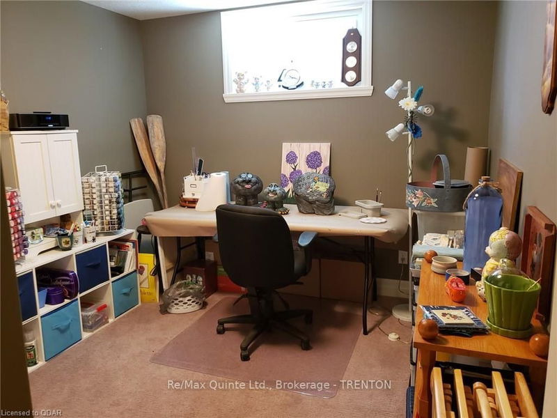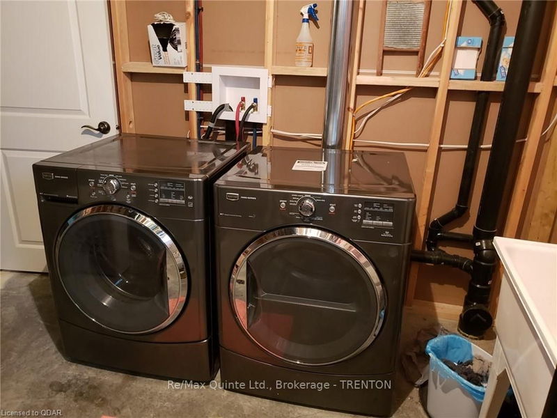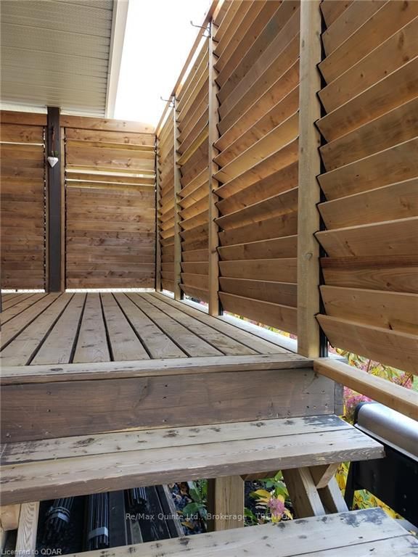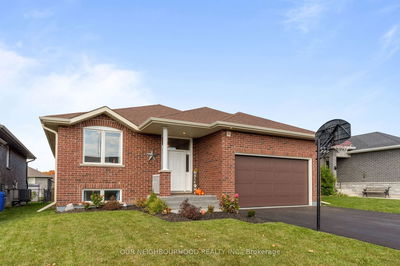WOW! Better than new. Open concept home. Home features abundance of cabinets, counter space & breakfast bar in kitchen. Corner gas fireplace in living room. Spacious dining area. 2+2 bedrooms, 3 full baths. Master bedroom with walk in closet and 3pc en-suite which features glass shower. Lower level has huge family room, 2 additional bedrooms and 4pc bath. Spacious foyer leads to all this finished area. Deck has privacy shutters. This home is turn key with all appliances included. ***This has not yet been proofed for discrepancies***
Property Features
- Date Listed: Thursday, October 24, 2019
- City: Quinte West
- Major Intersection: Highway 2 West Of 2nd Dug Hill
- Kitchen: Main
- Family Room: Bsmt
- Listing Brokerage: Re/Max Quinte Ltd., Brokerage - Trenton - Disclaimer: The information contained in this listing has not been verified by Re/Max Quinte Ltd., Brokerage - Trenton and should be verified by the buyer.

