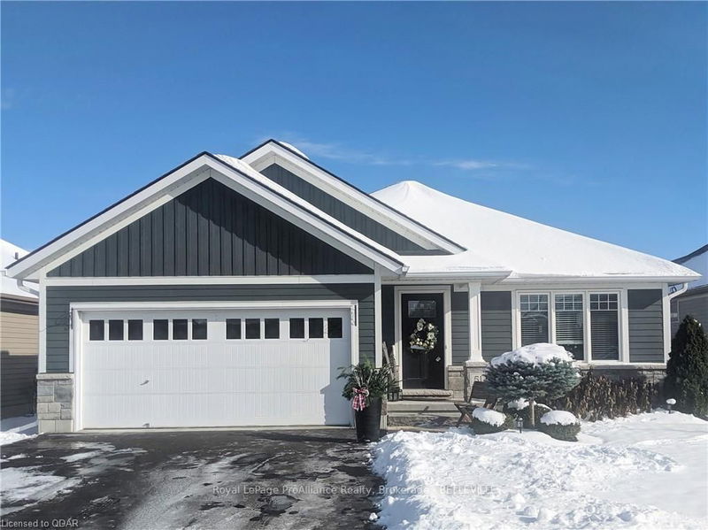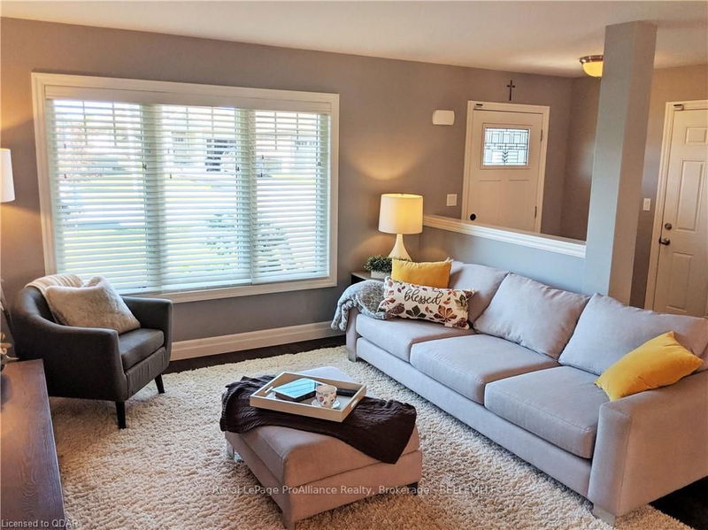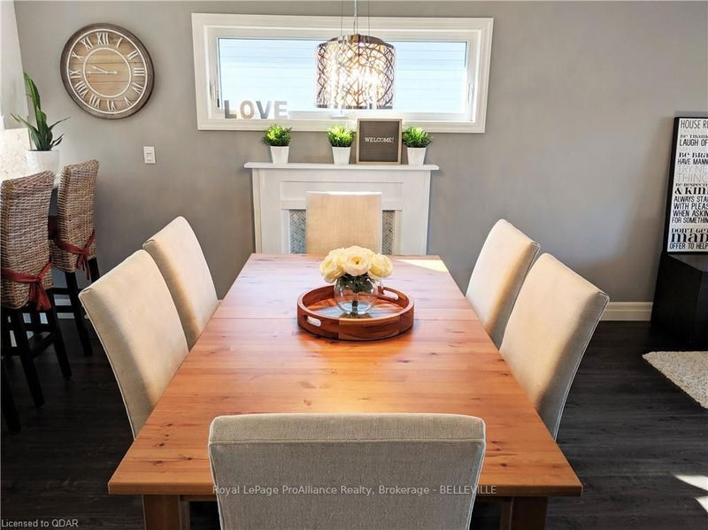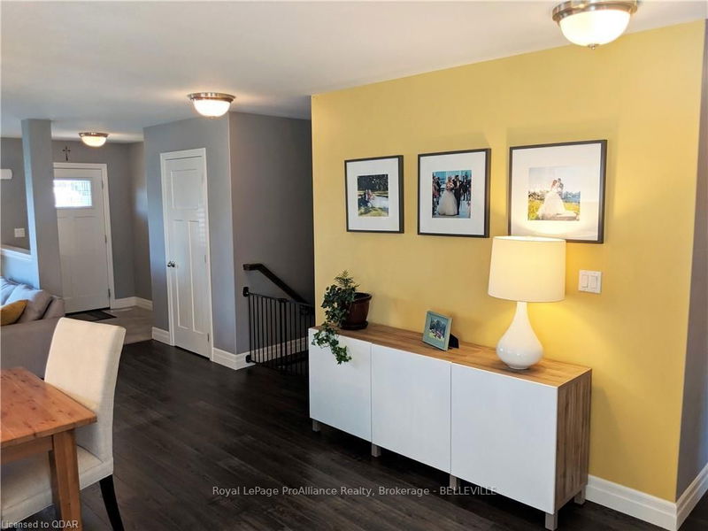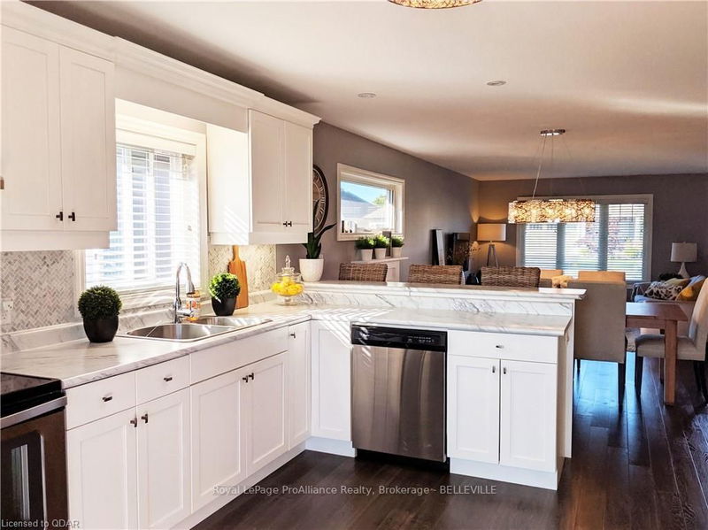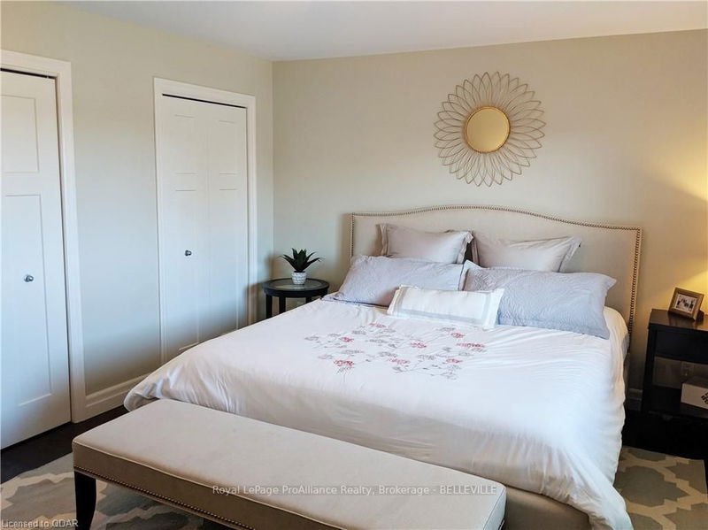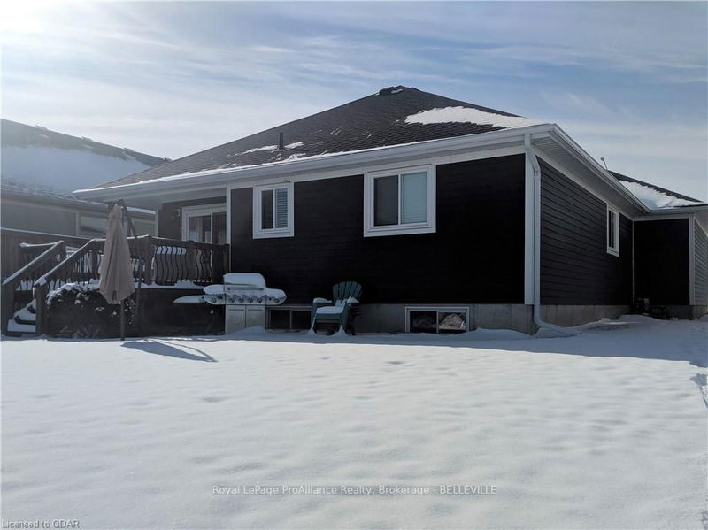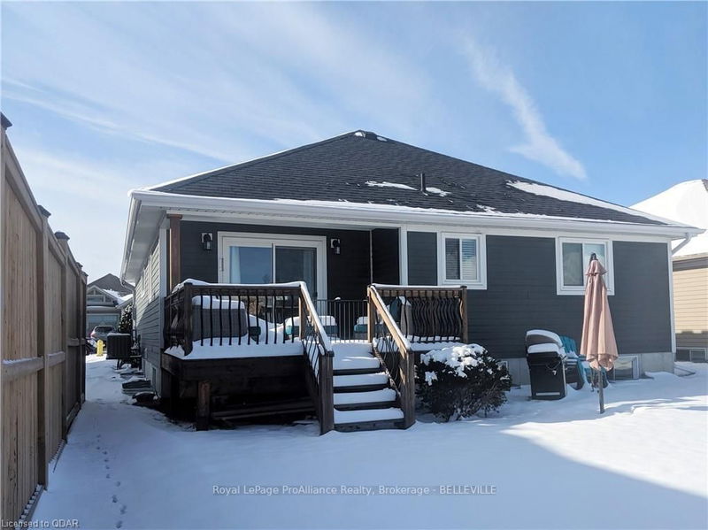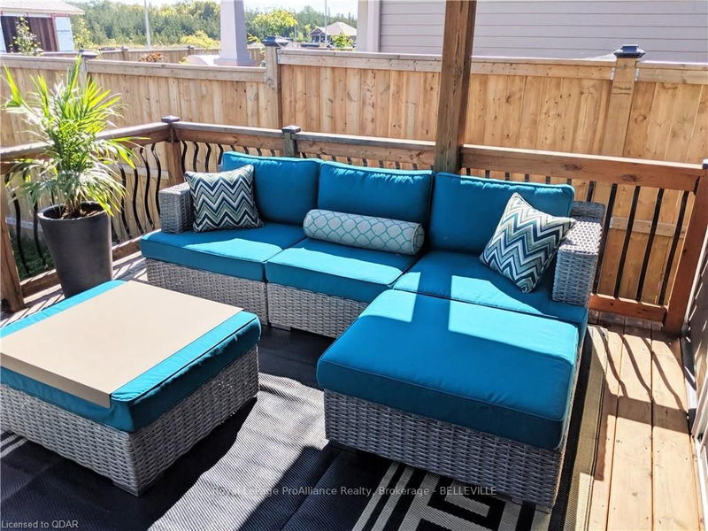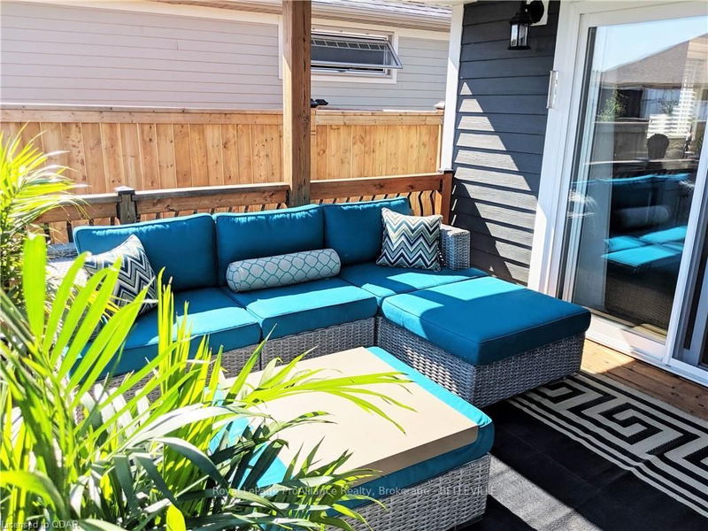But wait! There's more! Curb appeal on the outside, beautifully decorated on the inside - this immaculate 5 year old Hilden Home has just been even better by adding in a fully finished basement! The main floor is open & bright with high ceilings in a beautiful great room leading to an open Dining area. Next you'll find a stunning white kitchen with upgraded counters, back-splash, a fantastic walk-in pantry, under cabinet lighting & a walk out to a partially covered, east-facing deck. The Master bedroom easily fits a king-sized bed & has both a walk-in closet & 3 pc ensuite. The 2nd upper bedroom is right next to the 4pc main bath & has a large step-in closet. In the NEWLY FINISHED lower level are 2 additional large bedrooms plus an inviting Family Room to cozy up in. Don't worry - you don't need to run upstairs- there's a brand new 4pc washroom on the lower level as well! Don't forget the double attached garage. It's all here. You don't need to look further!
Property Features
- Date Listed: Tuesday, November 12, 2019
- City: Belleville
- Major Intersection: Haig Road To Oak Ridge East To
- Kitchen: Main
- Family Room: Lower
- Listing Brokerage: Royal Lepage Proalliance Realty, Brokerage - Belleville - Disclaimer: The information contained in this listing has not been verified by Royal Lepage Proalliance Realty, Brokerage - Belleville and should be verified by the buyer.

