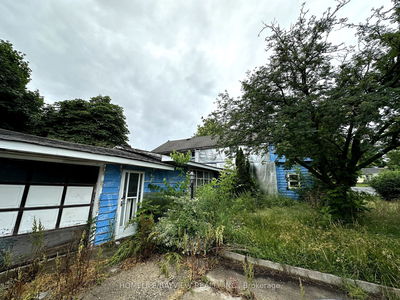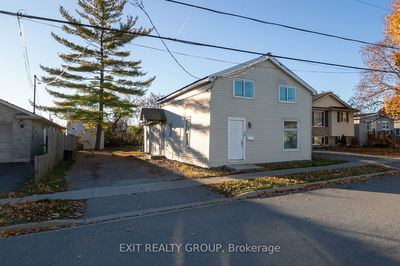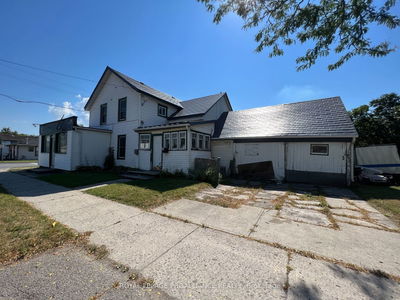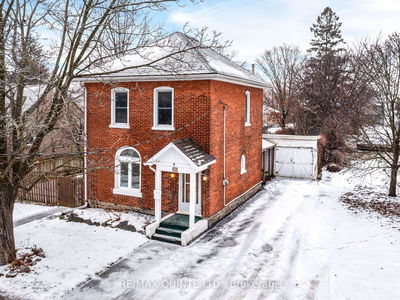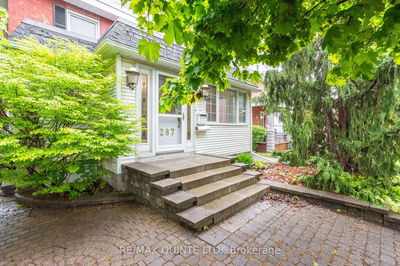Great family home in great family location. 4 bedrooms including large master with walkin closet and 2 piece ensuite bath. 4 bathrooms in total. Main floor family room with patio doors to large deck and private backyard. Lots of recent updates. Hardwood floors living, dining room and entire 2nd floor. Finished rec room and 3 piece bath in basement. Close to Centennial High School, shopping and Tim Horton's. Roof was completely rebuilt and shingled in 2018.
Property Features
- Date Listed: Wednesday, March 18, 2020
- City: Belleville
- Major Intersection: Bridge Street West To Dunnett
- Full Address: 61 Dunnett Boulevard, Belleville, K8P 4M7, Ontario, Canada
- Kitchen: Main
- Living Room: Hardwood Floor
- Family Room: Laminate
- Listing Brokerage: Royal Lepage Proalliance Realty, Brokerage - Belleville - Disclaimer: The information contained in this listing has not been verified by Royal Lepage Proalliance Realty, Brokerage - Belleville and should be verified by the buyer.


