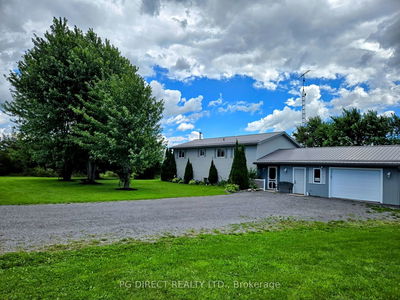Raised Bungalow home with a Walk-out basement on just over an acre; around 2000 square feet of living space. Only 10 minutes to Belleville and only minutes to the 401. 3 bedrooms located on the main floor and 1 on the lower level. Washrooms on both levels. Open concept kitchen, dining & living room area with a door conveniently located to access the deck and pool area. The large master bedroom encompasses his and her closets and patio doors leading out to the spacious deck. Numerous upgrades of lights, fixtures and fresh paint. On the lower level you will find a spacious rec room with a cozy wood stove and another set of patio doors leading to the hot tub, pool and large backyard. Additional features: lots of privacy with no neighbour behind, HEATED GARAGE, updated main level washroom, 200 amp breakers, water softener owned and tons of storage space. This home is an absolute must see and won't last long!
Property Features
- Date Listed: Monday, April 06, 2020
- City: Tyendinaga
- Major Intersection: Drive On Shannonville Road Nor
- Kitchen: Main
- Living Room: Main
- Listing Brokerage: Exit Realty Group, Brokerage - Trenton - Disclaimer: The information contained in this listing has not been verified by Exit Realty Group, Brokerage - Trenton and should be verified by the buyer.





