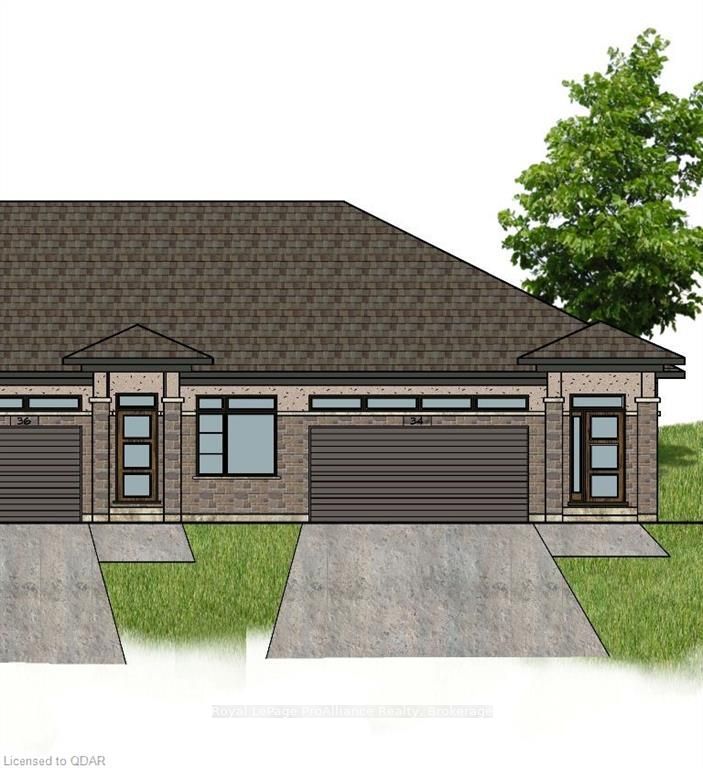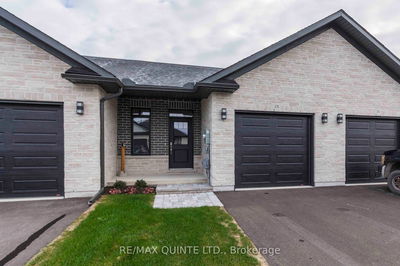Now under construction. The popular Cambridge model is a 1,240 sq ft exterior bungalow town home with a very desirable layout This home offers complete main floor living at is finest. Featuring main floor laundry, an open concept living area with a u-shaped kitchen, corner pantry, granite counter tops and a raised eating bar. The Spacious master suite is compete with large walk-in closet and private en-suite. This home is complete with a covered 12 x 12 ft rear deck with stairs to grade, an attached double car garage with inside entry, paved driveway, central air conditioning and so much more. Located in the very desirable Settlers Ridge community. close to many amenities such as the Quinte Mall, grocery stores and the 401.
Property Features
- Date Listed: Thursday, June 25, 2020
- City: Belleville
- Major Intersection: North On Hwy 62, Turn Left On
- Full Address: 34 Covington Crescent, Belleville, K8N 0L1, Ontario, Canada
- Kitchen: Main
- Listing Brokerage: Royal Lepage Proalliance Realty, Brokerage - Disclaimer: The information contained in this listing has not been verified by Royal Lepage Proalliance Realty, Brokerage and should be verified by the buyer.







