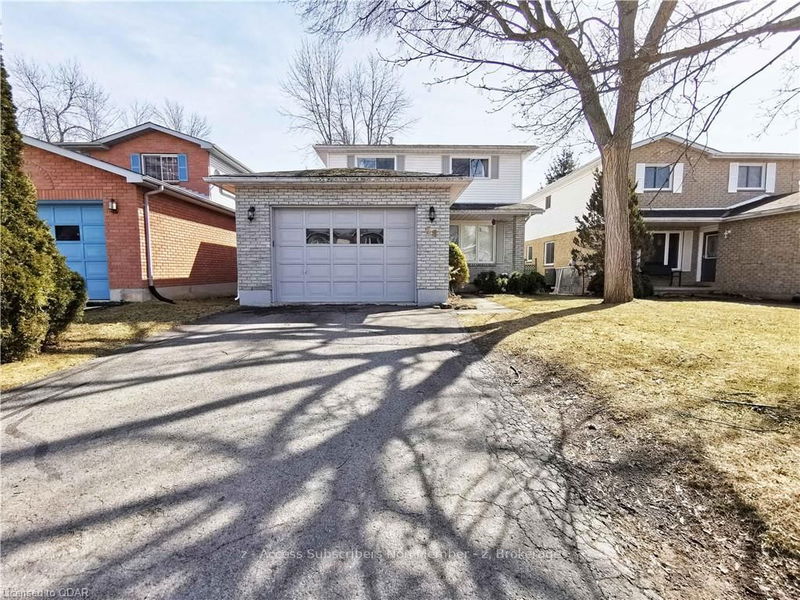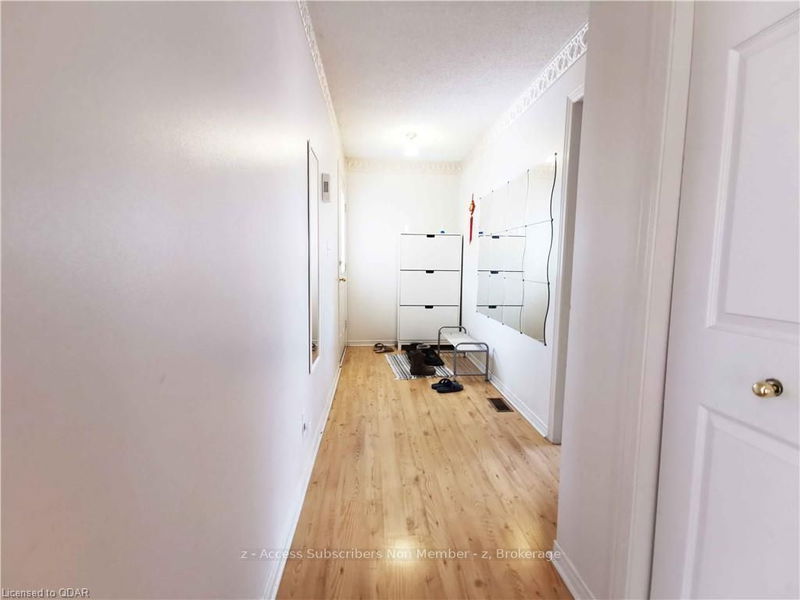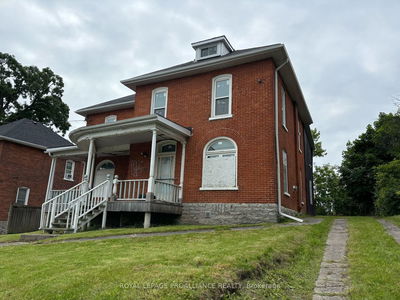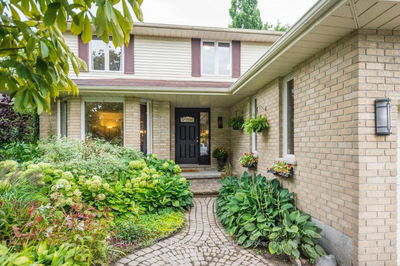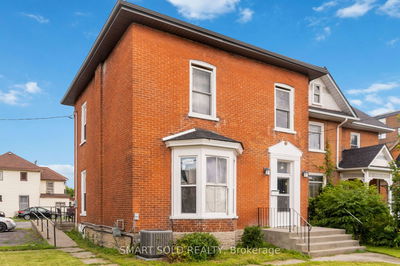This spacious 2 storey brick/vinyl home close to Sir John A. Macdonald School is in great neighborhood. It features 4 bdrms and 3 bath rooms, master bdrm has walk in closet and ensuite with jaccuzi, cozy bright living room has gas fireplace and home is flooded w/natural light through skylight in stairwell. Mostly finished basement has loads of space including 2 rooms, cold room and more. Low maintenance and appliances are included. You just move in and enjoy. Extras: gas heat, gas fire place, central air, central vac hook up, skylight, water softer, range hood, jaccuzi, hardwood flooring, attached garage with inside entry, patio door to deck off eating area.
Property Features
- Date Listed: Friday, March 26, 2021
- City: Belleville
- Major Intersection: Palmer Rd To Sherwood Cres
- Full Address: 58 Sherwood Crescent, Belleville, K8P 5G2, Ontario, Canada
- Living Room: Main
- Kitchen: Main
- Family Room: Main
- Listing Brokerage: Z - Access Subscribers Non Member - Z - Disclaimer: The information contained in this listing has not been verified by Z - Access Subscribers Non Member - Z and should be verified by the buyer.

