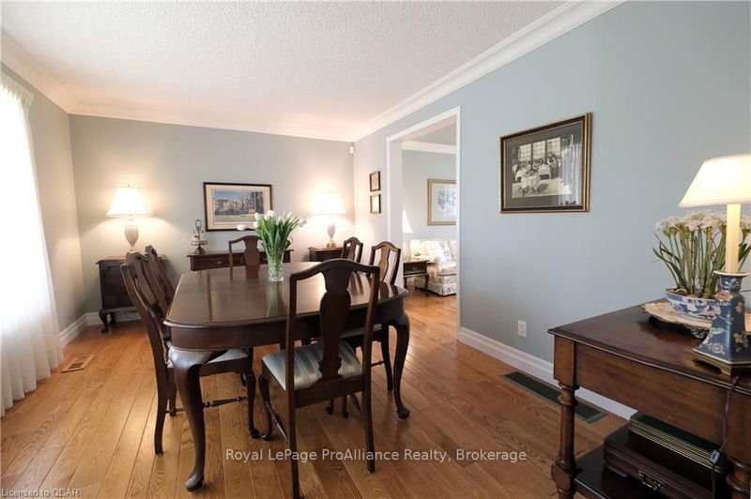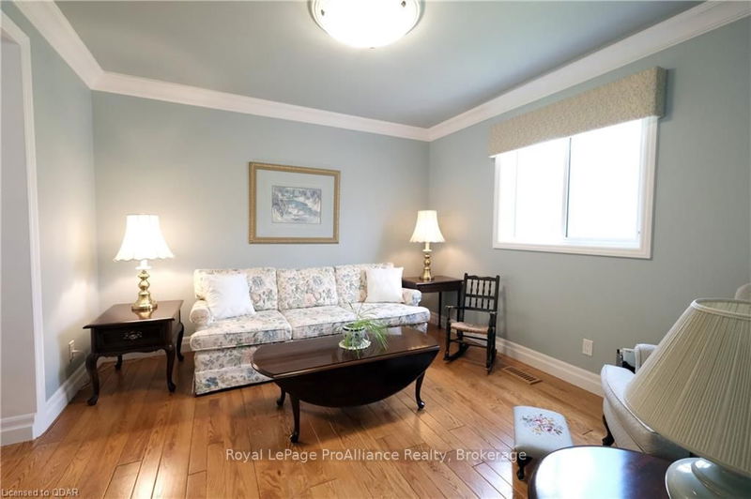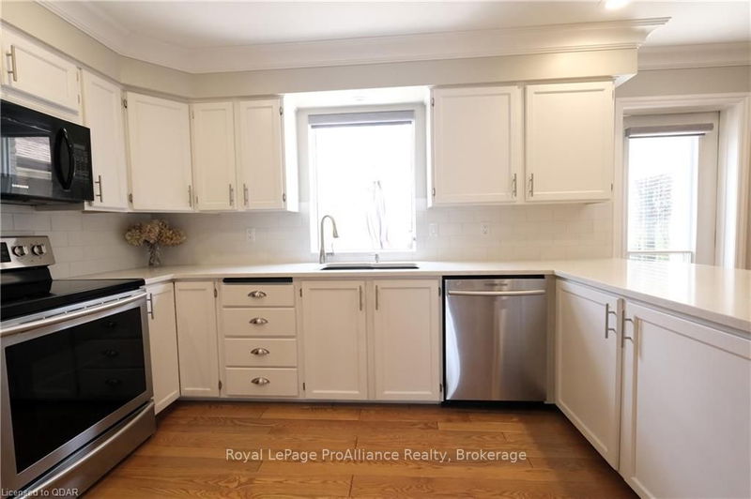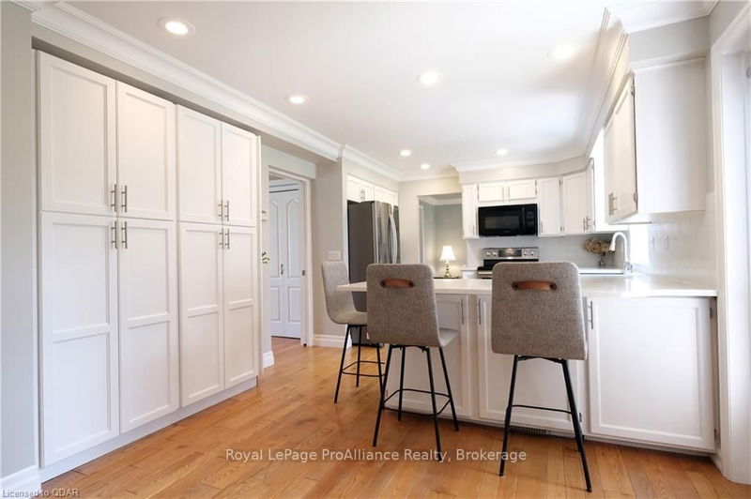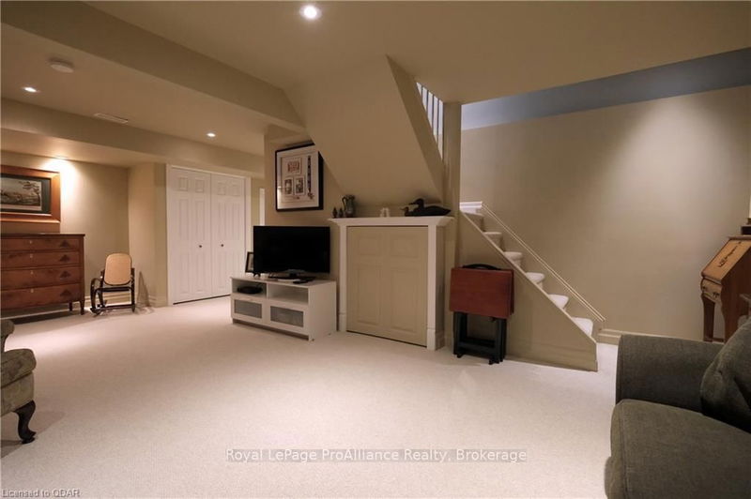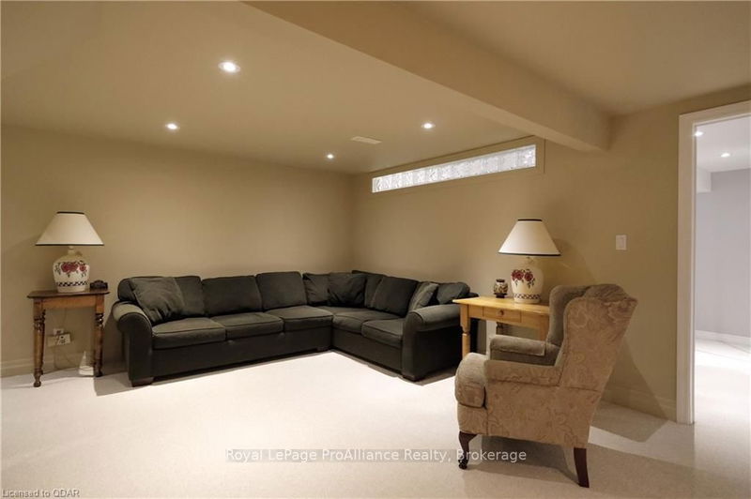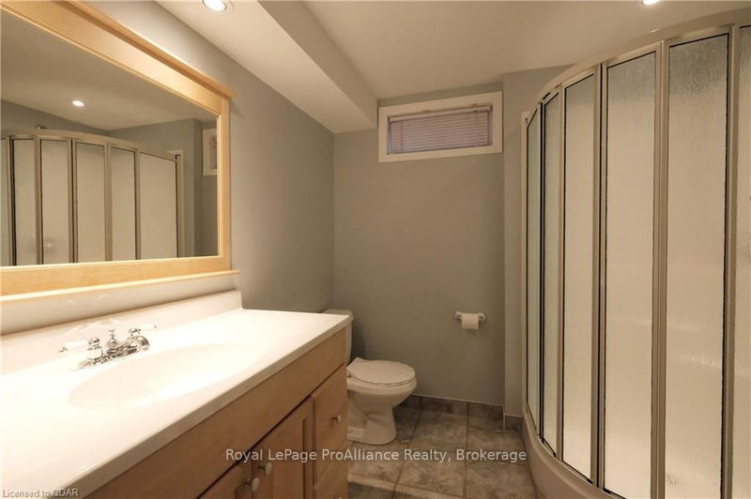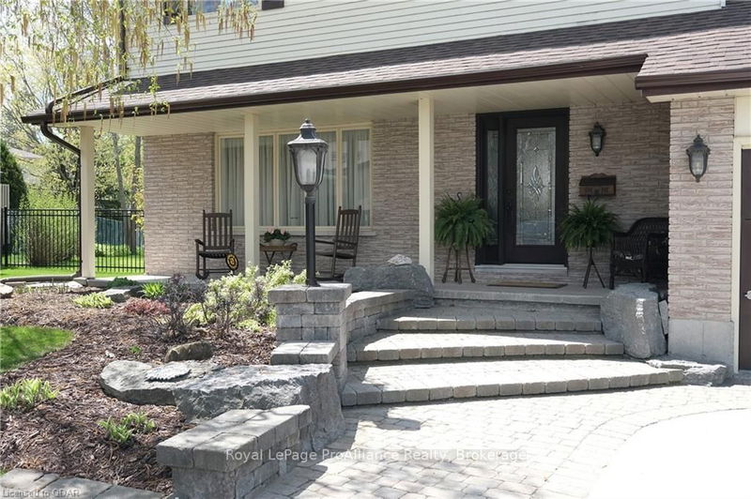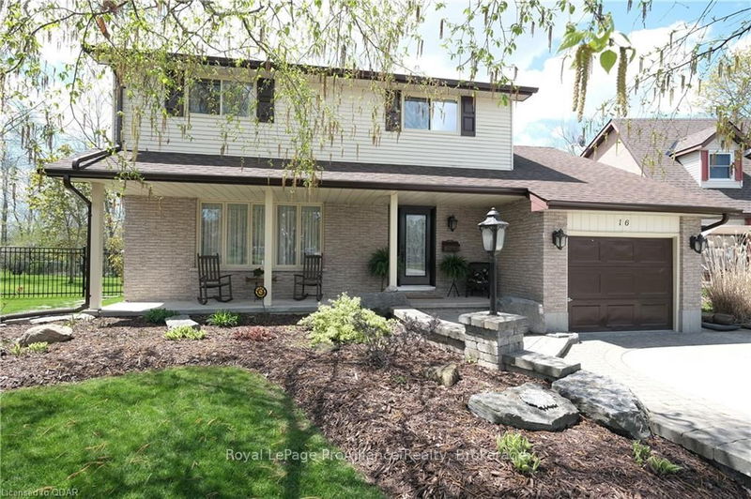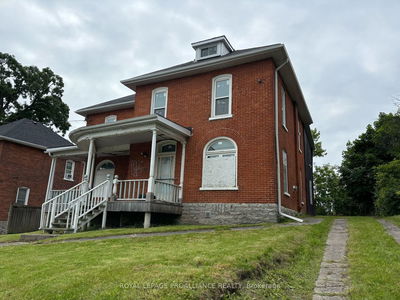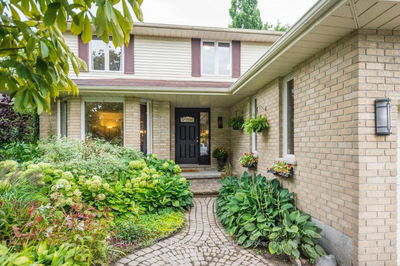Rarely does the opportunity arise to purchase an exquisitely maintained 4 bedroom family home located on a pie-shaped lot in a cul-de-sac on the outskirts of West Park Village; backing onto a heavily, wooded forest like setting you'll enjoy sightings of various types of wildlife, along with many species of birds that creates the feeling of a country living lifestyle while still appreciating all the conveniences that in-town living offers your family; if quality upgrades and finishes are a criteria in your home search, this home certainly offers all of that on every level with impeccable attention to detail; From the generous sized living room space to the updated kitchen (2019) granite counter tops and breakfast bar, adjacent dining area, to the sunken main floor family room including gas fireplace, finished basement with additional rec room, 3 pc. bath and bedroom, there is no lack of entertaining space for the whole family; oversized master bedroom with en suite/walk-in closet; solid
Property Features
- Date Listed: Thursday, May 13, 2021
- City: Belleville
- Major Intersection: Sidney Street To West On Colle
- Full Address: 16 Beverley Crescent, Belleville, K8P 4W5, Ontario, Canada
- Living Room: Hardwood Floor
- Kitchen: Main
- Family Room: Fireplace, Hardwood Floor
- Listing Brokerage: Royal Lepage Proalliance Realty, Brokerage - Disclaimer: The information contained in this listing has not been verified by Royal Lepage Proalliance Realty, Brokerage and should be verified by the buyer.



